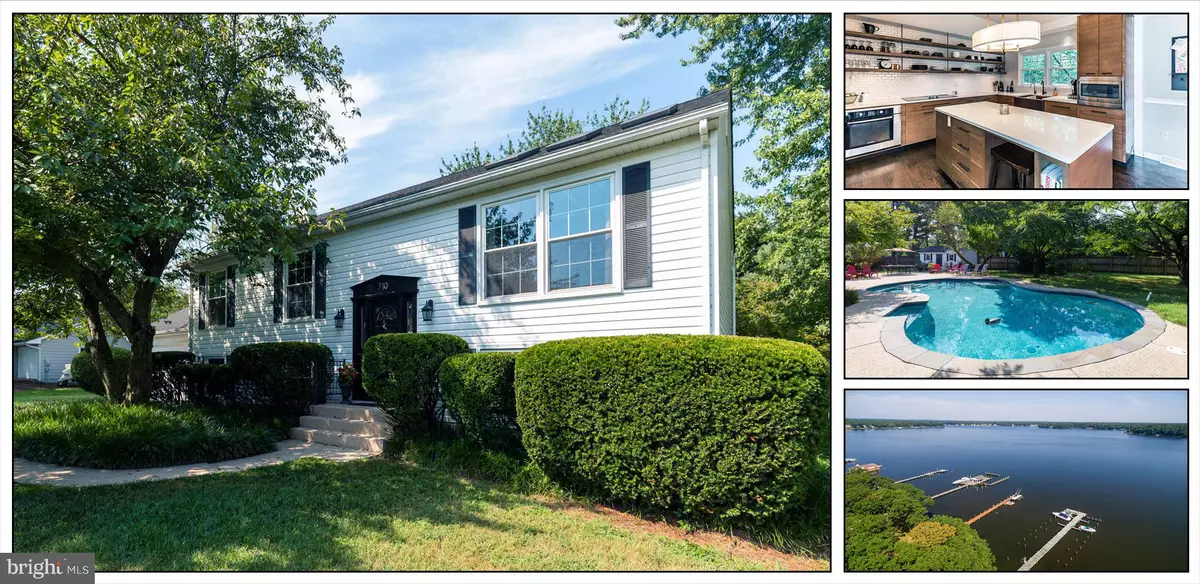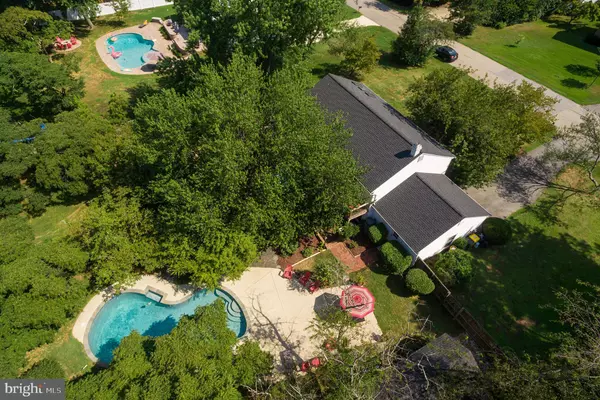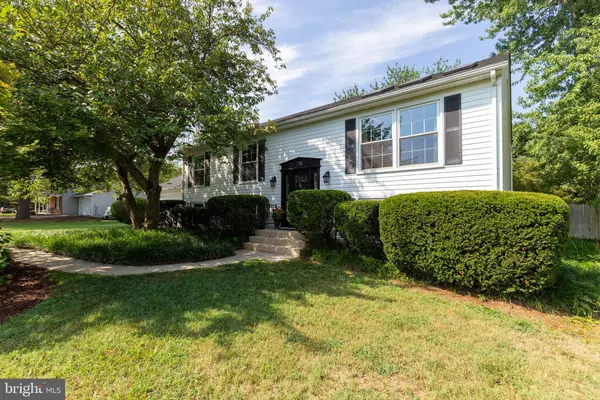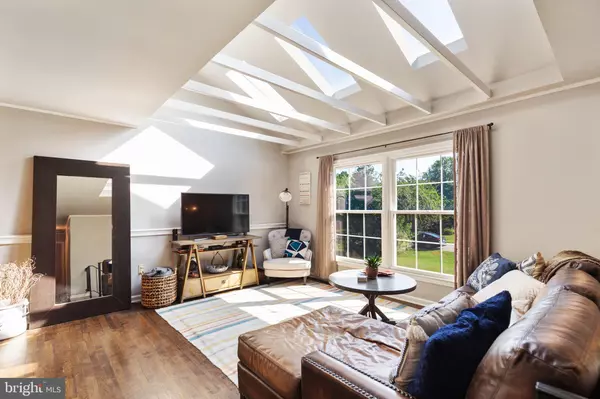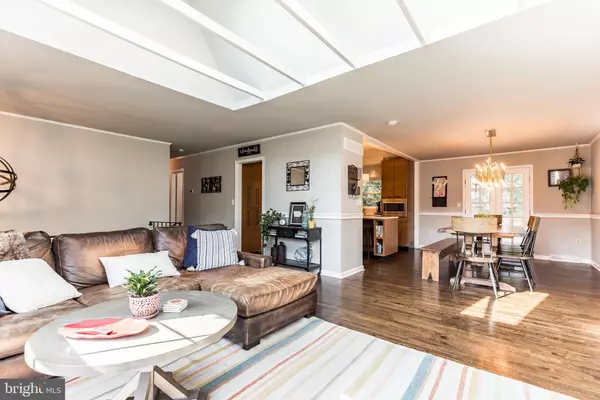$578,000
$585,000
1.2%For more information regarding the value of a property, please contact us for a free consultation.
710 CAPRI ESTATES CT Arnold, MD 21012
5 Beds
3 Baths
2,561 SqFt
Key Details
Sold Price $578,000
Property Type Single Family Home
Sub Type Detached
Listing Status Sold
Purchase Type For Sale
Square Footage 2,561 sqft
Price per Sqft $225
Subdivision Capri Estates
MLS Listing ID MDAA410054
Sold Date 10/17/19
Style Split Foyer
Bedrooms 5
Full Baths 3
HOA Fees $58/ann
HOA Y/N Y
Abv Grd Liv Area 1,363
Originating Board BRIGHT
Year Built 1973
Annual Tax Amount $5,259
Tax Year 2018
Lot Size 0.679 Acres
Acres 0.68
Property Description
Nestled in the water privileged community of Capri Estates (Arnold) this one of a kind farmhouse chic inspired home has been transformed into a world class, light filled, ultra luxurious home. The private expansive outdoor space flows from every level of the home and showcases the incredible in-ground pool. The maturely landscaped grounds are remarkably private & peaceful with multitudes of specimen plantings, flowering trees of many varieties. Simplicity and attention to detail is apparent throughout each distinctive area of the home. Major systems have been updated in the last five years with approx. 2400 sqft of finished space. Short walk to the waterfront community park, pier and playground.
Location
State MD
County Anne Arundel
Zoning R2
Rooms
Other Rooms Living Room, Primary Bedroom, Bedroom 2, Bedroom 3, Bedroom 4, Bedroom 5, Kitchen, Family Room, Laundry, Bathroom 2, Bathroom 3, Primary Bathroom
Main Level Bedrooms 3
Interior
Interior Features Carpet, Dining Area, Ceiling Fan(s), Exposed Beams, Kitchen - Gourmet, Primary Bath(s), Recessed Lighting, Wood Floors
Heating Heat Pump(s), Central
Cooling Ceiling Fan(s), Central A/C
Flooring Carpet, Hardwood
Fireplaces Number 1
Fireplaces Type Brick
Equipment Built-In Microwave, Cooktop, Dishwasher, Dryer - Front Loading, Oven - Single, Refrigerator, Washer - Front Loading, Water Heater
Fireplace Y
Appliance Built-In Microwave, Cooktop, Dishwasher, Dryer - Front Loading, Oven - Single, Refrigerator, Washer - Front Loading, Water Heater
Heat Source Electric
Laundry Lower Floor
Exterior
Exterior Feature Deck(s), Patio(s)
Parking Features Garage - Front Entry
Garage Spaces 2.0
Fence Rear, Wood
Pool In Ground
Amenities Available Boat Dock/Slip, Picnic Area, Tot Lots/Playground
Water Access Y
Water Access Desc Boat - Powered,Canoe/Kayak,Fishing Allowed,Personal Watercraft (PWC),Private Access,Sail
Roof Type Architectural Shingle
Accessibility None
Porch Deck(s), Patio(s)
Attached Garage 2
Total Parking Spaces 2
Garage Y
Building
Lot Description Landscaping, Poolside, Private, Rear Yard
Story 2
Sewer Public Sewer
Water Public
Architectural Style Split Foyer
Level or Stories 2
Additional Building Above Grade, Below Grade
Structure Type Vaulted Ceilings
New Construction N
Schools
Elementary Schools Belvedere
Middle Schools Severn River
High Schools Broadneck
School District Anne Arundel County Public Schools
Others
HOA Fee Include Common Area Maintenance,Pier/Dock Maintenance
Senior Community No
Tax ID 020316827228047
Ownership Fee Simple
SqFt Source Assessor
Special Listing Condition Standard
Read Less
Want to know what your home might be worth? Contact us for a FREE valuation!

Our team is ready to help you sell your home for the highest possible price ASAP

Bought with Richard L Taylor • Taylor Properties

GET MORE INFORMATION

