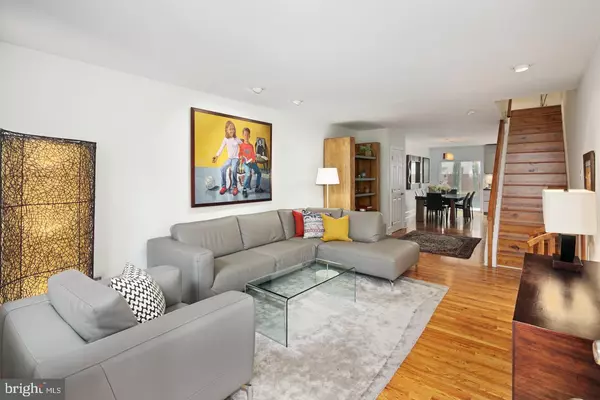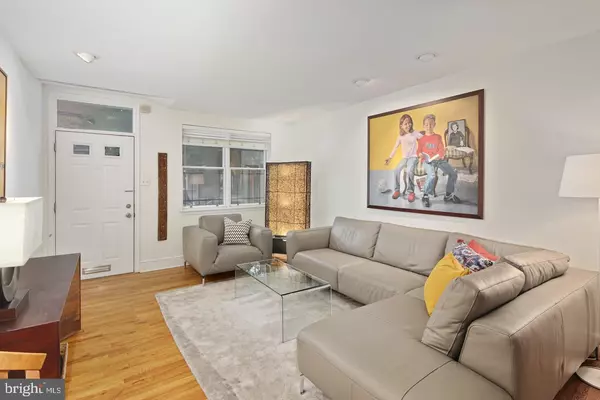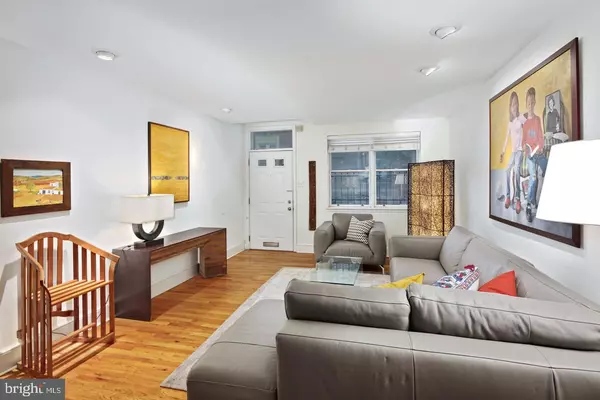$635,000
$699,000
9.2%For more information regarding the value of a property, please contact us for a free consultation.
1029 BAINBRIDGE ST Philadelphia, PA 19147
4 Beds
2 Baths
1,836 SqFt
Key Details
Sold Price $635,000
Property Type Townhouse
Sub Type Interior Row/Townhouse
Listing Status Sold
Purchase Type For Sale
Square Footage 1,836 sqft
Price per Sqft $345
Subdivision Bella Vista
MLS Listing ID PAPH823196
Sold Date 10/16/19
Style Straight Thru
Bedrooms 4
Full Baths 2
HOA Y/N N
Abv Grd Liv Area 1,836
Originating Board BRIGHT
Year Built 1920
Annual Tax Amount $10,764
Tax Year 2020
Lot Size 863 Sqft
Acres 0.02
Lot Dimensions 13.92 x 62.00
Property Description
Friendly, happy, modern Bella Vista townhouse in excellent location! Enter into the open plan living room with high ceilings, recessed spotlighting, convenient coat closet, and oak hardwood floors throughout. Generous eat-in kitchen and dining area is surrounded by sleek, ulta-modern, Poliform Varenna cabinetry, Miele appliance suite and built-in Thermador refrigeration - a state-of-the-art, home chef's kitchen. Dark quartz counters are the perfect counterpoint to the sanded glass subway tile backsplash. Sliding glass doors leads to the perfect urban outdoor space; neat and tailored with lush plantings in raised containers, large format tiled terrace surrounded by warm wood walls - highlighted by halogen spots - your private oasis. Second floor has two bedrooms with excellent organized closet storage (solid wood sliding doors), separated by a hall bath. One room is open and used as a family room den. The top floor has the open master bedroom with another large closet and is open to an additional study/home office or den with built-in bookcase (could be enclosed as a fourth bedroom). Stair and pilot house lead to potential roof deck area with beautiful views of the Center City skyline. Basement has big closets for wonderful storage, exposed beam ceilings and cork floors for a cozy "snug" tv room or home gym. Big laundry area and mechanicals have separate area and there's loads more storage in the crawl space. Super convenient location steps from Whole Foods, the new Acme, the Italian Market, great brunch spots Fitzwater Cafe, Morning Glory, and Hawthornes. Incredible restaurants Good King, Serpico, Nomad, Isot, favorite coffee spot Chapterhouse Cafe and parks, parks, parks - Palumbo, Seger, Hawthorne, Cianfrani - all within 3 blocks. Seller is offering a year's prepaid parking at the garage 1 block away. Come see this wonderful, modern home today!
Location
State PA
County Philadelphia
Area 19147 (19147)
Zoning RSA5
Rooms
Other Rooms Den, Laundry
Basement Fully Finished
Interior
Interior Features Ceiling Fan(s), Floor Plan - Open, Kitchen - Eat-In, Primary Bath(s), Recessed Lighting, Skylight(s), Wood Floors
Hot Water Natural Gas
Heating Forced Air, Central
Cooling Central A/C
Flooring Hardwood
Equipment Built-In Microwave, Dishwasher, Dryer - Front Loading, Refrigerator, Cooktop, Oven - Wall, Washer - Front Loading
Fireplace N
Appliance Built-In Microwave, Dishwasher, Dryer - Front Loading, Refrigerator, Cooktop, Oven - Wall, Washer - Front Loading
Heat Source Natural Gas
Laundry Basement
Exterior
Exterior Feature Patio(s), Roof
Fence Decorative, Wood
Utilities Available Cable TV, Electric Available, Natural Gas Available, Sewer Available, Water Available
Water Access N
View City
Accessibility None
Porch Patio(s), Roof
Garage N
Building
Story 3+
Sewer Public Sewer
Water Public
Architectural Style Straight Thru
Level or Stories 3+
Additional Building Above Grade, Below Grade
Structure Type High,Beamed Ceilings
New Construction N
Schools
Elementary Schools Jackson Andrew
School District The School District Of Philadelphia
Others
Pets Allowed Y
Senior Community No
Tax ID 023191300
Ownership Fee Simple
SqFt Source Assessor
Acceptable Financing Cash, Conventional, FHA
Listing Terms Cash, Conventional, FHA
Financing Cash,Conventional,FHA
Special Listing Condition Standard
Pets Allowed No Pet Restrictions
Read Less
Want to know what your home might be worth? Contact us for a FREE valuation!

Our team is ready to help you sell your home for the highest possible price ASAP

Bought with Tom Englett • BHHS Fox & Roach At the Harper, Rittenhouse Square
GET MORE INFORMATION





