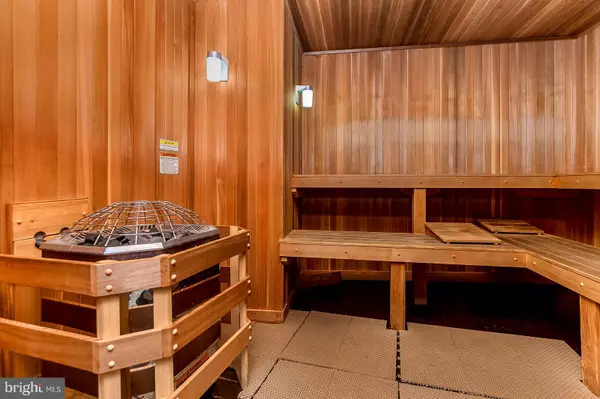$330,000
$330,000
For more information regarding the value of a property, please contact us for a free consultation.
2448 EASTBOURNE DR #208 Woodbridge, VA 22191
3 Beds
3 Baths
2,502 SqFt
Key Details
Sold Price $330,000
Property Type Condo
Sub Type Condo/Co-op
Listing Status Sold
Purchase Type For Sale
Square Footage 2,502 sqft
Price per Sqft $131
Subdivision Potomac Club
MLS Listing ID VAPW475990
Sold Date 10/18/19
Style Colonial
Bedrooms 3
Full Baths 2
Half Baths 1
Condo Fees $246/mo
HOA Fees $139/mo
HOA Y/N Y
Abv Grd Liv Area 2,502
Originating Board BRIGHT
Year Built 2007
Annual Tax Amount $3,892
Tax Year 2019
Property Description
Location, Location, Location; SPACIOUS, Bright and Beautiful. RYAN HOMES Picasso is over 2,600 Sq Ft, 2 Level Town-home Style Condo in the GATED Potomac Club. Walk into a large 3bdrm, 2.5 baths with PHENOMENAL amenities for active living. Easy Access to I-95, the VRE and Route 1, Ft Belvoir and Quantico. This home has many features including; Brick Front, Deck, 9" ceilings, Tray Ceiling in Master Suite, Dual Walk-in Closets, Dual Shower in Master Suite, 42" Kitchen Cabinets, New Trane AC Unit 2019, New Dishwasher, Bright and Open Grand Living Quarters. Park your car safely with 1 attached garage and 1 driveway parking. This very safe gated community has more to offer than any other neighborhood. 18,000 Sq Ft clubhouse with catering kitchen, billiard Lounge, shuffleboard courts, TV's, Multipurpose Rooms with pull-down screens, tables, Indoor, and outdoor pools, Sundeck, State of the Art Athletic Club, Massage Room. Business Center, Rock Climbing Wall, and Multipurpose Courts. Walk and Enjoy some of the best shopping in the area at Stonebridge Potomac Town Center featuring Wegmans, Uncle Julios, PF Changs, REI, Golfsmith, Apple, Alamo Drafthouse, Duck Donuts and more. Meticulously maintained TH is ready for a new owner for years of safe enjoyment in an appreciating asset at The Potomac Club. A Great Neighborhood, A Great Investment, A Great Lifestyle awaits you.
Location
State VA
County Prince William
Zoning R16
Interior
Interior Features Breakfast Area, Combination Kitchen/Living, Crown Moldings, Carpet, Floor Plan - Open, Kitchenette, Primary Bath(s), Pantry, Walk-in Closet(s), Window Treatments
Hot Water Natural Gas
Heating Central
Cooling Central A/C
Flooring Carpet, Vinyl
Fireplaces Number 1
Fireplaces Type Fireplace - Glass Doors, Gas/Propane
Equipment Built-In Microwave, Cooktop, Dishwasher, Disposal, Washer/Dryer Stacked, Stove, Refrigerator, Water Heater
Furnishings No
Fireplace Y
Window Features Double Pane
Appliance Built-In Microwave, Cooktop, Dishwasher, Disposal, Washer/Dryer Stacked, Stove, Refrigerator, Water Heater
Heat Source Electric
Laundry Upper Floor
Exterior
Parking Features Garage - Rear Entry, Garage Door Opener
Garage Spaces 3.0
Amenities Available Basketball Courts, Billiard Room, Club House, Community Center, Exercise Room, Fax/Copying, Fitness Center, Gated Community, Meeting Room, Pool - Indoor, Pool - Outdoor, Recreational Center, Shuffleboard, Spa
Water Access N
Roof Type Shingle,Asphalt
Street Surface Black Top,Paved
Accessibility None
Attached Garage 1
Total Parking Spaces 3
Garage Y
Building
Story 2
Sewer No Septic System
Water Public
Architectural Style Colonial
Level or Stories 2
Additional Building Above Grade, Below Grade
Structure Type 9'+ Ceilings,Tray Ceilings,Dry Wall
New Construction N
Schools
Elementary Schools Marumsco Hills
Middle Schools Rippon
High Schools Freedom
School District Prince William County Public Schools
Others
Pets Allowed Y
HOA Fee Include Common Area Maintenance,Health Club,Pool(s),Recreation Facility,Sauna,Security Gate,Trash,Lawn Maintenance
Senior Community No
Tax ID 8391-03-6271.02
Ownership Condominium
Security Features Security Gate
Acceptable Financing Cash, Conventional, FHA, VA
Horse Property N
Listing Terms Cash, Conventional, FHA, VA
Financing Cash,Conventional,FHA,VA
Special Listing Condition Standard
Pets Allowed Case by Case Basis
Read Less
Want to know what your home might be worth? Contact us for a FREE valuation!

Our team is ready to help you sell your home for the highest possible price ASAP

Bought with Frederick Sales • KW United
GET MORE INFORMATION





