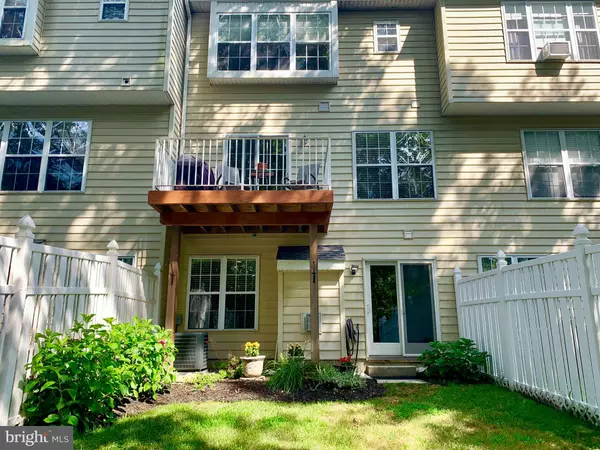$250,000
$244,900
2.1%For more information regarding the value of a property, please contact us for a free consultation.
19 JESSICA CT Marlton, NJ 08053
3 Beds
4 Baths
1,926 SqFt
Key Details
Sold Price $250,000
Property Type Townhouse
Sub Type Interior Row/Townhouse
Listing Status Sold
Purchase Type For Sale
Square Footage 1,926 sqft
Price per Sqft $129
Subdivision Forest Glen
MLS Listing ID NJBL354216
Sold Date 10/11/19
Style Traditional
Bedrooms 3
Full Baths 2
Half Baths 2
HOA Fees $50/ann
HOA Y/N Y
Abv Grd Liv Area 1,926
Originating Board BRIGHT
Year Built 2000
Annual Tax Amount $7,321
Tax Year 2019
Lot Size 2,178 Sqft
Acres 0.05
Lot Dimensions 0.00 x 0.00
Property Description
This is truly a special offering in the exclusive private enclave of Forest Glen in Marlton. This townhome is pristine and in move in condition. Spacious, bright, neutral and updated! If your mind was set on a single family home... forget about it and come see this property!! Your new home backs to the woods, has a one-car garage with opener and key pad. The deck from the kitchen slider overlooks the beautiful wooded serenity. There is a stream behind this home allows you to take all of nature in by canoeing and kayaking in your own back yard. Of course, inside the unit you will be welcomed by your brightly lit foyer (or enter through the garage interior door) with ceramic tile leading you into the spacious family room with luxurious newer fresh carpet, gas fire place, sliders to the back yard, powder room and access to the attached garage. Upstairs is the main living area...Here you will find hardwood flooring, the big living room and open dining room... the kitchen is so bright with plenty of natural light and a slider to the rear deck. Beautiful white cabinetry, granite counter tops, tumbled marble backsplash, large pantry, ceramic tile flooring and a large kitchen table eat-in area. (as well as the 2nd powder room) On the top floor, treat yourself to your own Master Suite overlooking the privacy of the woods..beautiful wood floors and it's own Master Bath and Walk-in Closet, and an additional large closet. There are 2 other nice sized bedrooms upstairs which also feature gleaming wood floors, ceiling fans and lots of natural light. There is a large hall bath, and the super convenience of the laundry room adjacent to the 3 bedrooms. In addition to this home being perfection in every way, the heating and air conditioning system has been replaced in Sept 2016. The roof has lifetime architectural shingles and was installed in 2014. There is a gutter system installed on the rear of the home. Garage door opener was installed in 2010. The sliders have been replaced in 2014 and 2015. The association fee is only $600 a year. There is plenty of parking. In addition to the garage, the driveway can accommodate 2 cars and there is tons of street parking. There are many parks and play areas within walking distance. This location is 2nd to none for shopping proximity and all major roads and highways. Make sure you see this.
Location
State NJ
County Burlington
Area Evesham Twp (20313)
Zoning RD-1
Rooms
Other Rooms Living Room, Dining Room, Primary Bedroom, Bedroom 2, Bedroom 3, Kitchen, Family Room
Interior
Interior Features Carpet, Ceiling Fan(s), Chair Railings, Combination Dining/Living, Crown Moldings, Dining Area, Efficiency, Family Room Off Kitchen, Kitchen - Eat-In, Primary Bath(s), Pantry, Recessed Lighting, Stall Shower, Tub Shower, Walk-in Closet(s), Window Treatments, Wood Floors
Heating Central
Cooling Central A/C
Flooring Carpet, Ceramic Tile, Hardwood, Laminated, Wood
Fireplaces Number 1
Fireplaces Type Gas/Propane
Equipment Built-In Microwave, Oven/Range - Gas, Refrigerator
Fireplace Y
Appliance Built-In Microwave, Oven/Range - Gas, Refrigerator
Heat Source Natural Gas
Laundry Upper Floor
Exterior
Exterior Feature Deck(s)
Parking Features Garage - Front Entry, Garage Door Opener, Inside Access
Garage Spaces 3.0
Fence Partially, Privacy, Vinyl
Utilities Available Cable TV, Phone, Electric Available, Sewer Available, Water Available
Water Access Y
View Creek/Stream, Trees/Woods
Roof Type Architectural Shingle
Street Surface Black Top
Accessibility None
Porch Deck(s)
Attached Garage 1
Total Parking Spaces 3
Garage Y
Building
Story 3+
Foundation Slab
Sewer Public Sewer
Water Public
Architectural Style Traditional
Level or Stories 3+
Additional Building Above Grade, Below Grade
New Construction N
Schools
Elementary Schools Rice
Middle Schools Marlton Middle M.S.
High Schools Cherokee H.S.
School District Lenape Regional High
Others
Pets Allowed Y
HOA Fee Include Common Area Maintenance
Senior Community No
Tax ID 13-00044 26-00010
Ownership Fee Simple
SqFt Source Assessor
Security Features Carbon Monoxide Detector(s),Smoke Detector
Acceptable Financing Cash, Conventional, FHA, FHA 203(b), FHVA, VA
Horse Property N
Listing Terms Cash, Conventional, FHA, FHA 203(b), FHVA, VA
Financing Cash,Conventional,FHA,FHA 203(b),FHVA,VA
Special Listing Condition Standard
Pets Allowed No Pet Restrictions
Read Less
Want to know what your home might be worth? Contact us for a FREE valuation!

Our team is ready to help you sell your home for the highest possible price ASAP

Bought with Mary Ann Fischer • BHHS Fox & Roach-Marlton

GET MORE INFORMATION





