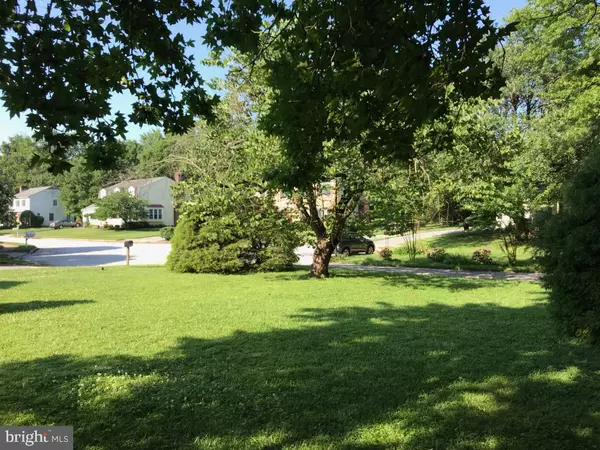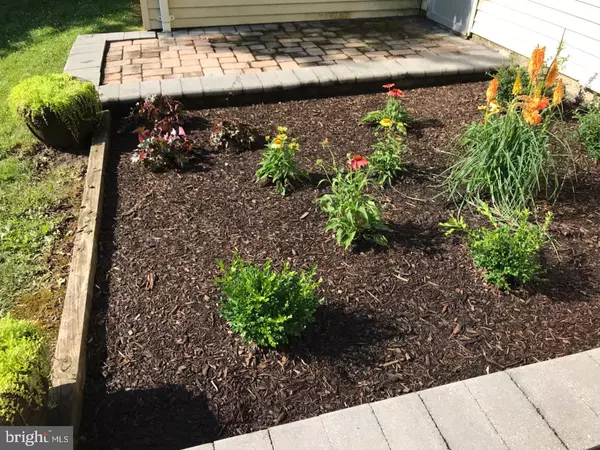$450,000
$449,000
0.2%For more information regarding the value of a property, please contact us for a free consultation.
11 THAXTON CT Lutherville Timonium, MD 21093
4 Beds
3 Baths
2,980 SqFt
Key Details
Sold Price $450,000
Property Type Single Family Home
Sub Type Detached
Listing Status Sold
Purchase Type For Sale
Square Footage 2,980 sqft
Price per Sqft $151
Subdivision Mays Chapel
MLS Listing ID MDBC465020
Sold Date 10/10/19
Style Ranch/Rambler
Bedrooms 4
Full Baths 2
Half Baths 1
HOA Fees $28/ann
HOA Y/N Y
Abv Grd Liv Area 1,980
Originating Board BRIGHT
Year Built 1980
Annual Tax Amount $5,961
Tax Year 2018
Lot Size 0.280 Acres
Acres 0.28
Property Description
NEW PRICE! Nestled on a quiet cul-de-sac in the heart of Timonium's Mays Chapel Village. Almost 3,000 sq.ft. of finished space. Easy one level living, whether you're scaling down or raising a young family. Family room with woodburning fireplace adjoins sunny kitchen. Huge finished basement with tons of room for Super Bowl parties, ping pong and pool tables, or rainy day play. Many costly updates (new HVAC and water heater) done recently. Lovely yard with multiple patios, screened by mature landscaping. 2 car attached garage. A stone's throw from community open space, neighborhood schools, Graul's, Rite Aid, and Kooper's. A short hop via I-83 to downtown or Pennsylvania.
Location
State MD
County Baltimore
Zoning R
Rooms
Other Rooms Living Room, Dining Room, Primary Bedroom, Bedroom 2, Bedroom 3, Bedroom 4, Kitchen, Family Room, Great Room, Storage Room, Bathroom 2, Primary Bathroom
Basement Full, Connecting Stairway, Heated, Improved, Interior Access, Sump Pump, Windows
Main Level Bedrooms 4
Interior
Interior Features Built-Ins, Carpet, Entry Level Bedroom, Family Room Off Kitchen, Floor Plan - Open, Kitchen - Eat-In, Kitchen - Table Space, Primary Bath(s), Stall Shower, Tub Shower, Walk-in Closet(s)
Hot Water Electric
Heating Forced Air
Cooling Central A/C
Fireplaces Number 1
Fireplaces Type Screen
Equipment Dishwasher, Disposal, Dryer, Exhaust Fan, Microwave, Oven - Single, Refrigerator, Stove, Washer
Fireplace Y
Window Features Screens,Double Hung
Appliance Dishwasher, Disposal, Dryer, Exhaust Fan, Microwave, Oven - Single, Refrigerator, Stove, Washer
Heat Source Electric
Exterior
Exterior Feature Patio(s)
Parking Features Garage - Front Entry, Garage Door Opener
Garage Spaces 2.0
Fence Partially, Rear
Amenities Available Common Grounds
Water Access N
View Garden/Lawn
Accessibility None
Porch Patio(s)
Attached Garage 2
Total Parking Spaces 2
Garage Y
Building
Story 2
Sewer Public Sewer
Water Public
Architectural Style Ranch/Rambler
Level or Stories 2
Additional Building Above Grade, Below Grade
New Construction N
Schools
Elementary Schools Pinewood
Middle Schools Ridgely
High Schools Dulaney
School District Baltimore County Public Schools
Others
Pets Allowed N
HOA Fee Include Common Area Maintenance
Senior Community No
Tax ID 04081800004525
Ownership Fee Simple
SqFt Source Estimated
Special Listing Condition Standard
Read Less
Want to know what your home might be worth? Contact us for a FREE valuation!

Our team is ready to help you sell your home for the highest possible price ASAP

Bought with Jory Frankle • Northrop Realty
GET MORE INFORMATION





