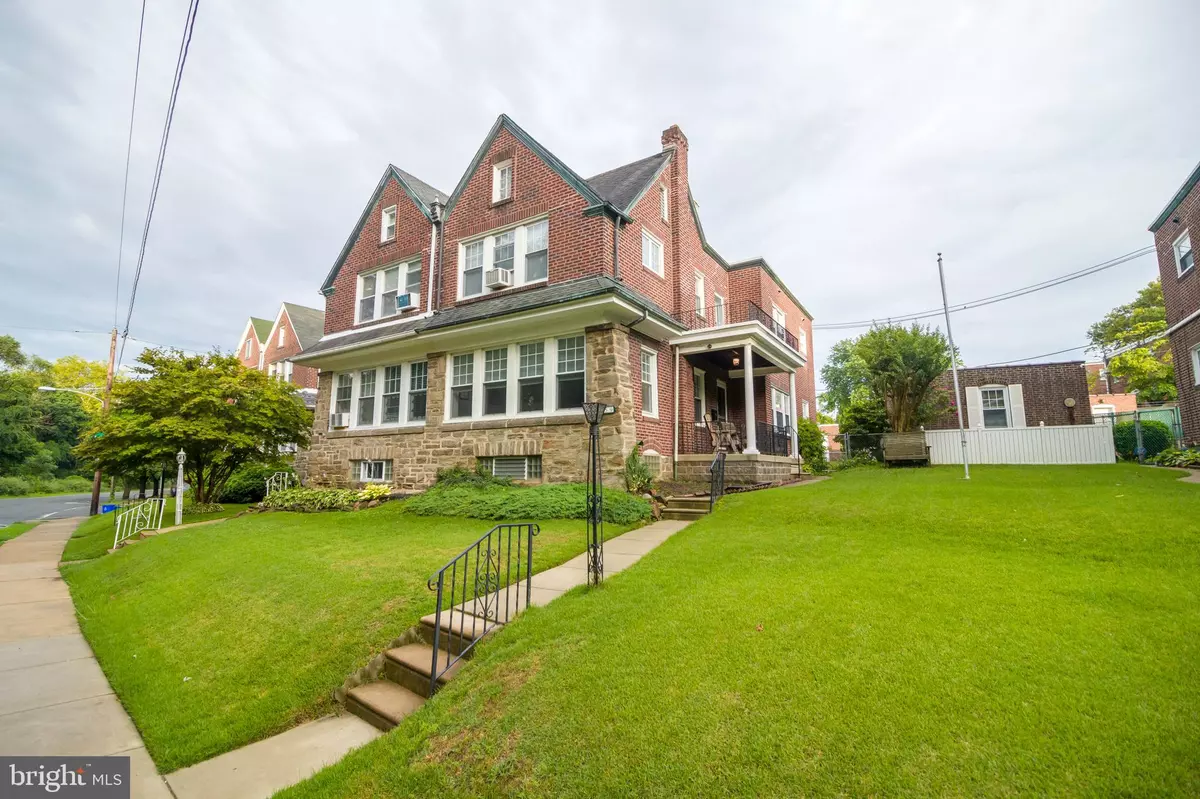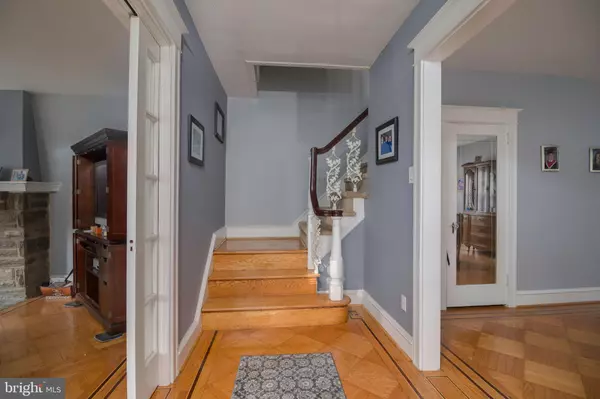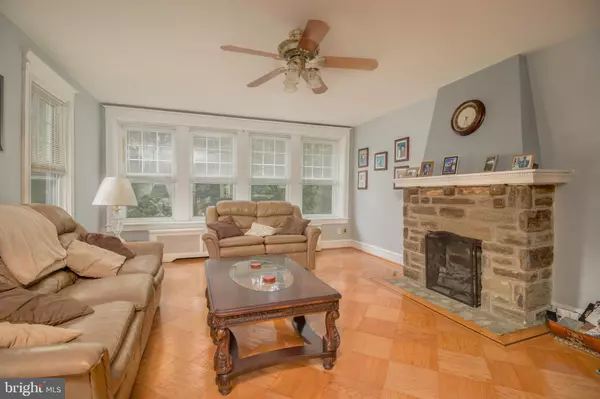$285,000
$290,000
1.7%For more information regarding the value of a property, please contact us for a free consultation.
8059 CRESCO AVE Philadelphia, PA 19136
4 Beds
3 Baths
2,080 SqFt
Key Details
Sold Price $285,000
Property Type Single Family Home
Sub Type Twin/Semi-Detached
Listing Status Sold
Purchase Type For Sale
Square Footage 2,080 sqft
Price per Sqft $137
Subdivision Holmesburg
MLS Listing ID PAPH818672
Sold Date 10/15/19
Style Colonial
Bedrooms 4
Full Baths 2
Half Baths 1
HOA Y/N N
Abv Grd Liv Area 2,080
Originating Board BRIGHT
Year Built 1953
Annual Tax Amount $3,168
Tax Year 2020
Lot Size 4,973 Sqft
Acres 0.11
Lot Dimensions 33.05 x 150.47
Property Description
Spectacular 4-bedroom, brick & stone front Colonial situated on a tree lined block overlooking Pennypack Park. Arrive and you will immediately fall in love with the beautiful landscaping and picture yourself relaxing in your rocker on the side porch with year-round wooded views. Enter through the center hall/foyer to find beautiful parquet, hardwood floors with herringbone inlays and fresh paint throughout. The main level hosts a spacious living room enclosed by pocket doors and features a stone fireplace, ceiling fan and an abundance of windows that provide an array of natural sunlight and views of the park. Continue to find a formal dining room with nice chandelier and awesome eat-in-kitchen with table & beautiful built-ins, a ton of cherrywood cabinets, Corian counters with ceramic tiled backsplash and newer stainless-steel appliances. The 2nd floor features a beautiful master suite complete with large bedroom with ceiling fan and his & her closets as well as the master bath with stall shower, newer vanity, toilet and beautiful subway tile throughout. The remainder of the 2nd floor has 2 additional spacious bedrooms, both with ceiling fans & plenty of closet space, as well as a large hall bathroom with soaking tub & shower combo, crown moldings, ceramic tile floors and exits to a rooftop deck. The 3rd level is the 4th bedroom and would also make a great office or additional storage. The lower level offers a finished portion of the basement that was used as a family room, powder room, storage closet/area, separate laundry area with washer & dryer that are included and bilco doors for conveniently moving items in & out. The rear of the home hosts a large yard that is great for warm weather entertaining and interior access to the oversized detached garage with electronic opener and newer garage door. Additional features are replacement windows throughout, updated electric and the list could go on and on. This property is a rare find, in a great area & offers amazing views. You will not be disappointed!!
Location
State PA
County Philadelphia
Area 19136 (19136)
Zoning RSA3
Rooms
Other Rooms Living Room, Dining Room, Primary Bedroom, Bedroom 2, Bedroom 3, Bedroom 4, Kitchen, Family Room, Basement, Laundry, Bathroom 1, Primary Bathroom, Half Bath
Basement Partially Finished, Full, Interior Access, Walkout Stairs
Interior
Interior Features Kitchen - Eat-In, Stall Shower, Built-Ins, Carpet, Ceiling Fan(s), Chair Railings, Crown Moldings, Dining Area, Floor Plan - Traditional, Primary Bath(s), Recessed Lighting, Skylight(s), Soaking Tub, Tub Shower
Hot Water Natural Gas
Heating Radiator
Cooling Ceiling Fan(s), Wall Unit, Window Unit(s)
Flooring Hardwood, Carpet, Laminated, Ceramic Tile
Fireplaces Number 1
Fireplaces Type Non-Functioning
Equipment Refrigerator, Washer, Dryer, Stove
Fireplace Y
Appliance Refrigerator, Washer, Dryer, Stove
Heat Source Natural Gas
Laundry Basement
Exterior
Exterior Feature Balcony, Porch(es), Roof
Parking Features Additional Storage Area
Garage Spaces 1.0
Water Access N
Roof Type Flat,Shingle
Accessibility None
Porch Balcony, Porch(es), Roof
Total Parking Spaces 1
Garage Y
Building
Story 3+
Sewer Public Sewer
Water Public
Architectural Style Colonial
Level or Stories 3+
Additional Building Above Grade, Below Grade
New Construction N
Schools
Elementary Schools J. Brown Academics Plus School
Middle Schools Austin Meehan
High Schools Abraham Lincoln
School District The School District Of Philadelphia
Others
Senior Community No
Tax ID 642000900
Ownership Fee Simple
SqFt Source Assessor
Acceptable Financing Cash, Conventional, FHA, VA
Horse Property N
Listing Terms Cash, Conventional, FHA, VA
Financing Cash,Conventional,FHA,VA
Special Listing Condition Standard
Read Less
Want to know what your home might be worth? Contact us for a FREE valuation!

Our team is ready to help you sell your home for the highest possible price ASAP

Bought with Nancy Aulett • Keller Williams Real Estate-Langhorne

GET MORE INFORMATION





