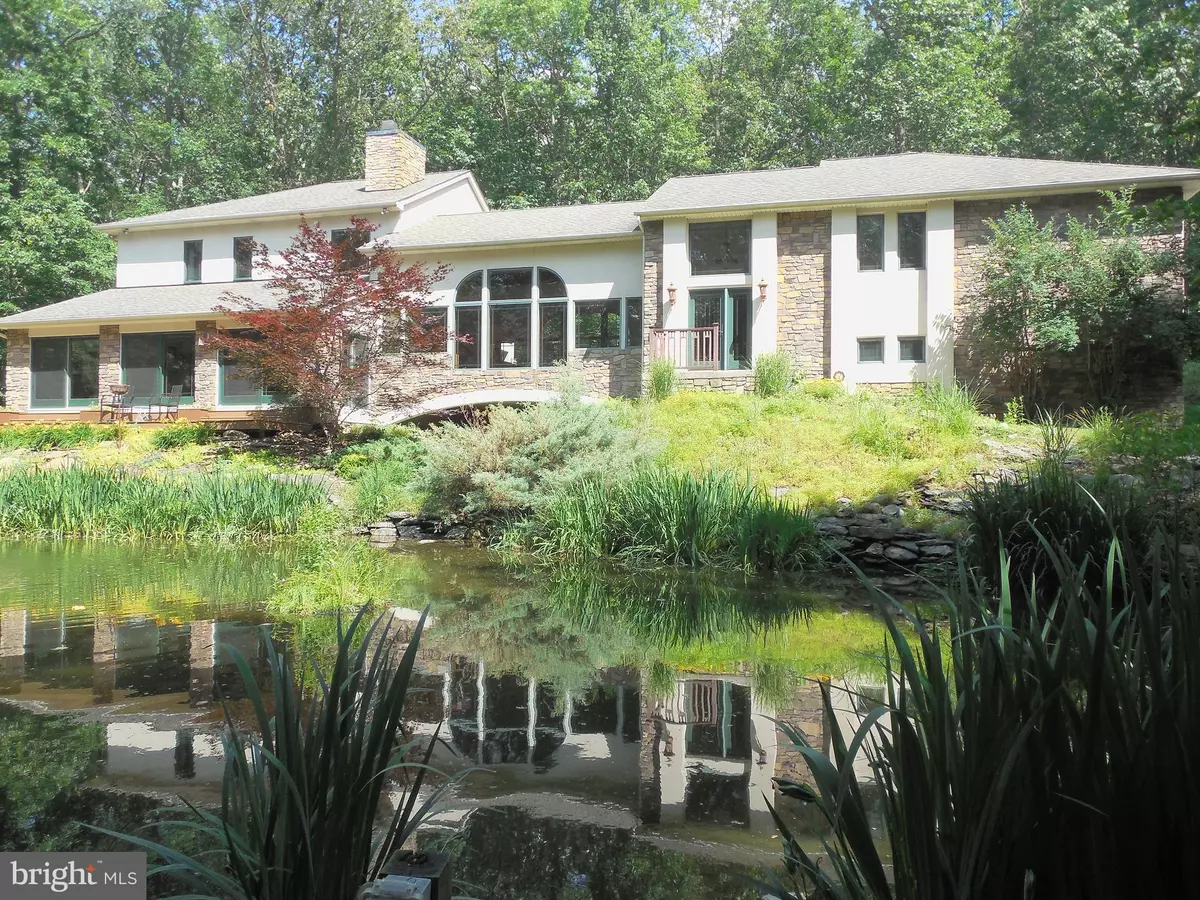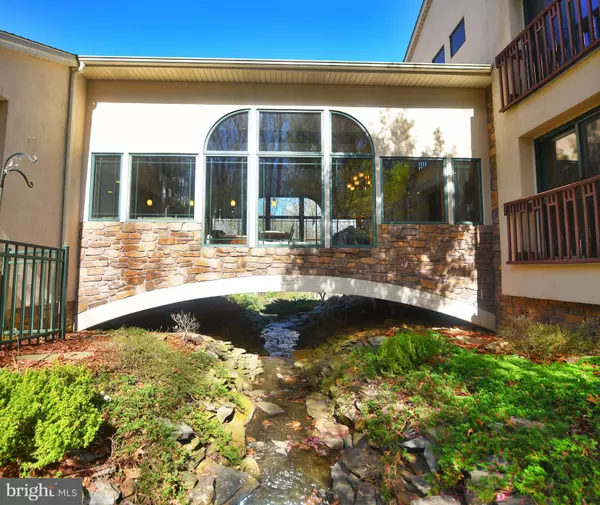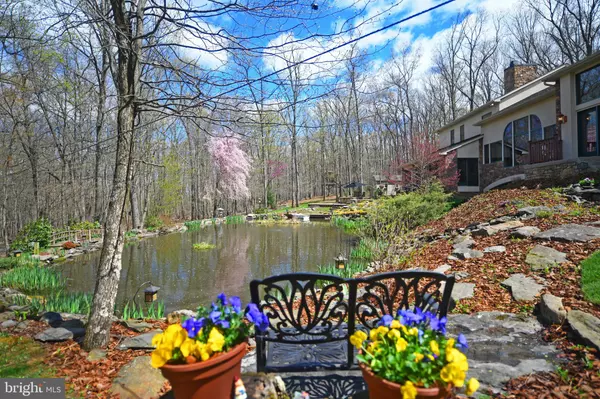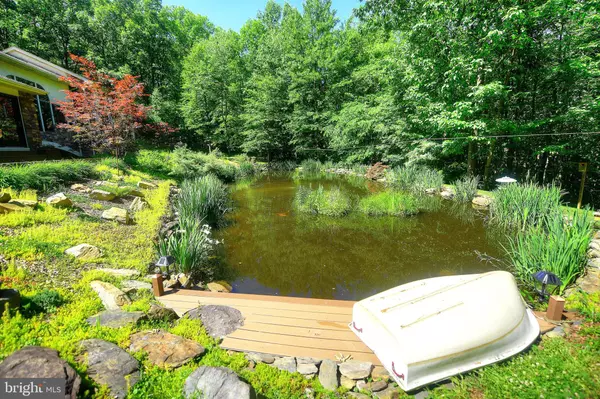$617,000
$639,000
3.4%For more information regarding the value of a property, please contact us for a free consultation.
1213 OLD PYLESVILLE RD Whiteford, MD 21160
5 Beds
5 Baths
5,043 SqFt
Key Details
Sold Price $617,000
Property Type Single Family Home
Sub Type Detached
Listing Status Sold
Purchase Type For Sale
Square Footage 5,043 sqft
Price per Sqft $122
Subdivision None Available
MLS Listing ID MDHR230816
Sold Date 10/17/19
Style Colonial
Bedrooms 5
Full Baths 4
Half Baths 1
HOA Y/N N
Abv Grd Liv Area 4,343
Originating Board BRIGHT
Year Built 2005
Annual Tax Amount $6,266
Tax Year 2018
Lot Size 10.280 Acres
Acres 10.28
Lot Dimensions 0.00 x 0.00
Property Description
SPECTACULAR ARCHITECT'S OWN CUSTOM BUILT HOME ON 10 PRIVATE WOODED ACRES WITH POND, 2 STORY GREAT ROOM AND STONE WOOD BURNING FIREPLACE WITH RAISED HEARTH. MAN MADE STREAM FLOWS UNDER THE HOME FOR CONTINUAL RELAXATION. GENEROUS OPEN FLOOR PLAN, 2 MASTER SUITES, 4 FOOT TILE WALK IN SHOWER, DUAL VANITIES, PRIVATE DRESSING ROOM. PLUS AN IN-LAW/AU PAIR SUITE. SUN ROOM TO OUTDOOR STONE PAVER PATIO AND DECK OVERLOOKING THE POND. PRAIRIE STYLE CLASSIC FRANK LLOYD WRIGHT WINDOWS.3 CAR GARAGE, AUTOMATIC PET DOOR OPENER TO FENCED BACK YARD. WALKING TRAILS, FOREST MANAGEMENT CONSERVATION PLAN FOR LOWER TAXES. 2 STORY TREE HOUSE WITH A FULL DECK.
Location
State MD
County Harford
Zoning AG
Rooms
Other Rooms Dining Room, Primary Bedroom, Bedroom 2, Bedroom 3, Bedroom 4, Bedroom 5, Kitchen, Game Room, Sun/Florida Room, Great Room, In-Law/auPair/Suite, Laundry
Basement Connecting Stairway, Partially Finished
Main Level Bedrooms 2
Interior
Interior Features 2nd Kitchen, Bar, Built-Ins, Ceiling Fan(s), Entry Level Bedroom, Exposed Beams, Family Room Off Kitchen, Floor Plan - Open, Kitchen - Eat-In, Kitchen - Island, Kitchen - Gourmet, Primary Bath(s), Walk-in Closet(s), Central Vacuum
Hot Water Electric
Heating Heat Pump(s)
Cooling Ceiling Fan(s), Central A/C, Heat Pump(s), Zoned
Fireplaces Number 1
Fireplaces Type Brick, Gas/Propane, Insert
Equipment Built-In Microwave, Central Vacuum, Cooktop, Dishwasher, Dryer, Dryer - Front Loading, Exhaust Fan, Icemaker, Oven - Self Cleaning, Oven - Wall, Oven/Range - Electric, Refrigerator, Washer - Front Loading, Water Heater
Fireplace Y
Window Features Double Pane
Appliance Built-In Microwave, Central Vacuum, Cooktop, Dishwasher, Dryer, Dryer - Front Loading, Exhaust Fan, Icemaker, Oven - Self Cleaning, Oven - Wall, Oven/Range - Electric, Refrigerator, Washer - Front Loading, Water Heater
Heat Source Electric
Laundry Main Floor
Exterior
Parking Features Additional Storage Area, Garage - Side Entry, Garage Door Opener, Inside Access
Garage Spaces 3.0
Water Access N
View Pond, Water, Trees/Woods, Creek/Stream
Roof Type Architectural Shingle
Accessibility None
Attached Garage 3
Total Parking Spaces 3
Garage Y
Building
Story 3+
Sewer Septic Exists
Water Well
Architectural Style Colonial
Level or Stories 3+
Additional Building Above Grade, Below Grade
Structure Type 2 Story Ceilings,9'+ Ceilings,Beamed Ceilings,Cathedral Ceilings
New Construction N
Schools
Elementary Schools North Harford
Middle Schools North Harford
High Schools North Harford
School District Harford County Public Schools
Others
Senior Community No
Tax ID 05-029422
Ownership Fee Simple
SqFt Source Assessor
Acceptable Financing Cash, Conventional, Farm Credit Service
Listing Terms Cash, Conventional, Farm Credit Service
Financing Cash,Conventional,Farm Credit Service
Special Listing Condition Standard
Read Less
Want to know what your home might be worth? Contact us for a FREE valuation!

Our team is ready to help you sell your home for the highest possible price ASAP

Bought with Timothy N Hopkins • Streett Hopkins Real Estate, LLC
GET MORE INFORMATION





