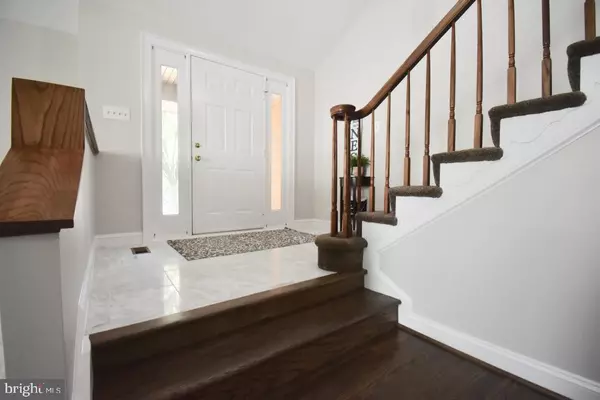$657,500
$659,000
0.2%For more information regarding the value of a property, please contact us for a free consultation.
5600 CAVALIER WOODS LN Clifton, VA 20124
4 Beds
3 Baths
3,281 SqFt
Key Details
Sold Price $657,500
Property Type Single Family Home
Sub Type Detached
Listing Status Sold
Purchase Type For Sale
Square Footage 3,281 sqft
Price per Sqft $200
Subdivision Cavalier Woods
MLS Listing ID VAFX1085470
Sold Date 10/11/19
Style Contemporary,Colonial
Bedrooms 4
Full Baths 2
Half Baths 1
HOA Fees $44/mo
HOA Y/N Y
Abv Grd Liv Area 2,297
Originating Board BRIGHT
Year Built 1988
Annual Tax Amount $6,615
Tax Year 2019
Lot Size 8,879 Sqft
Acres 0.2
Property Description
Be the second owner of this newly renovated Yeonas and Sons model on a corner lot leading into a cul-de-sac conveniently located near Union Mill Shopping Center with an oversized, side-entry, 2-car garage (22 x 33)! You'll love the vaulted ceilings, natural lighting, hardwoods & the cozy family room with gas log fireplace! Brand NEW Chef's kitchen w/new white shaker cabinets, new granite, new hardwood, new stainless appliances, new lighting & new backsplash! Master has sitting area (4th bedroom/den), and master bath with separate shower. NEW bedroom in basement with egress window & plumbed for 3rd full bath. Located minutes to sought after schools & seconds to playground (you can see it from the house). Only a minute from shopping, restaurants, coffee, grocery and more! Home Depot, Costco, Wegmans all close! Newer windows, roof, siding, furnace, insulated garage doors & water heater! Bus stop to metro at entrance to neighborhood on Union Mill, also seconds away!
Location
State VA
County Fairfax
Zoning 130
Rooms
Other Rooms Living Room, Dining Room, Primary Bedroom, Sitting Room, Bedroom 2, Bedroom 3, Bedroom 4, Kitchen, Family Room, Foyer, Breakfast Room, Bathroom 2, Hobby Room, Primary Bathroom
Basement Full, Improved, Windows, Rough Bath Plumb, Other, Heated, Outside Entrance
Interior
Interior Features Family Room Off Kitchen, Floor Plan - Open, Soaking Tub, Walk-in Closet(s)
Heating Forced Air
Cooling Central A/C
Fireplaces Number 1
Fireplaces Type Gas/Propane, Mantel(s), Brick
Equipment Built-In Microwave, Dishwasher, Oven/Range - Gas, Refrigerator, Icemaker
Fireplace Y
Window Features Double Pane
Appliance Built-In Microwave, Dishwasher, Oven/Range - Gas, Refrigerator, Icemaker
Heat Source Natural Gas
Laundry Main Floor
Exterior
Parking Features Garage - Side Entry, Garage Door Opener, Oversized, Inside Access
Garage Spaces 2.0
Amenities Available Tot Lots/Playground, Common Grounds
Water Access N
Roof Type Asphalt
Accessibility None
Attached Garage 2
Total Parking Spaces 2
Garage Y
Building
Lot Description Backs to Trees, Poolside
Story 3+
Sewer Public Sewer
Water Public
Architectural Style Contemporary, Colonial
Level or Stories 3+
Additional Building Above Grade, Below Grade
New Construction N
Schools
Elementary Schools Union Mill
Middle Schools Liberty
High Schools Centreville
School District Fairfax County Public Schools
Others
Senior Community No
Tax ID 0553 05 0016
Ownership Fee Simple
SqFt Source Assessor
Special Listing Condition Standard
Read Less
Want to know what your home might be worth? Contact us for a FREE valuation!

Our team is ready to help you sell your home for the highest possible price ASAP

Bought with Samer H Naji • Keller Williams Realty

GET MORE INFORMATION





