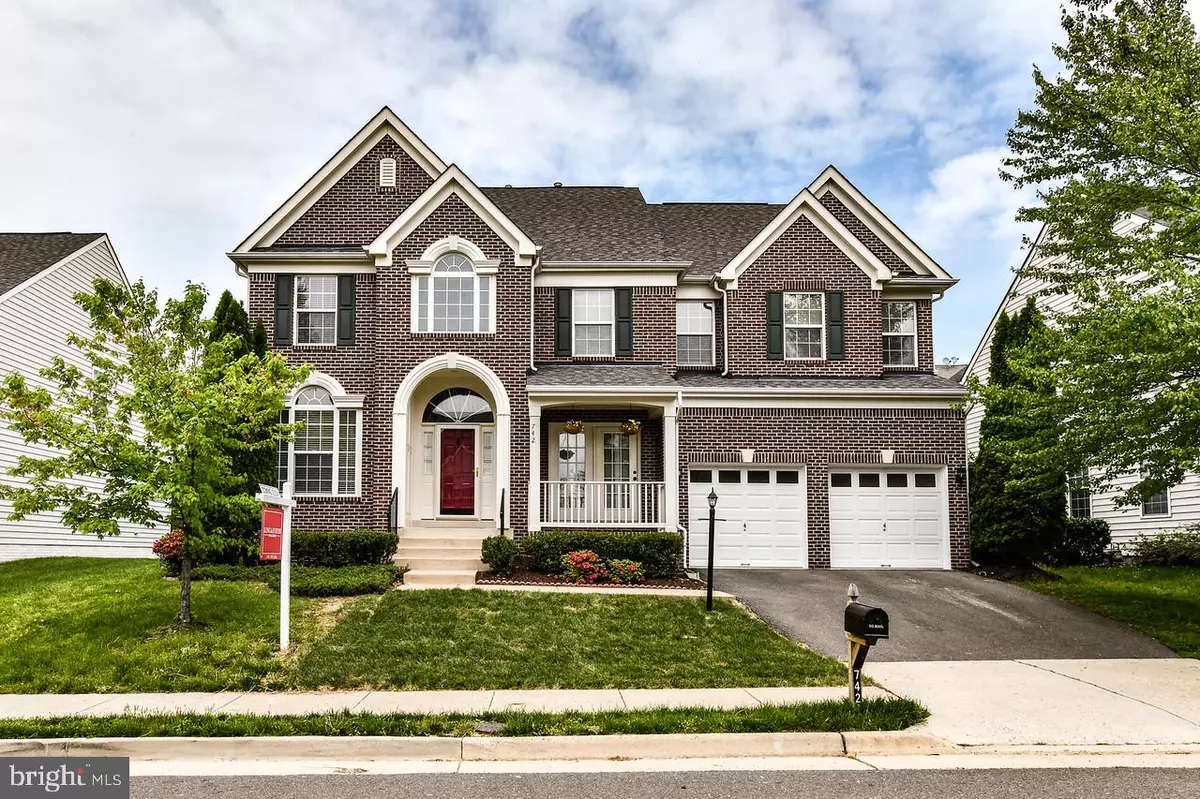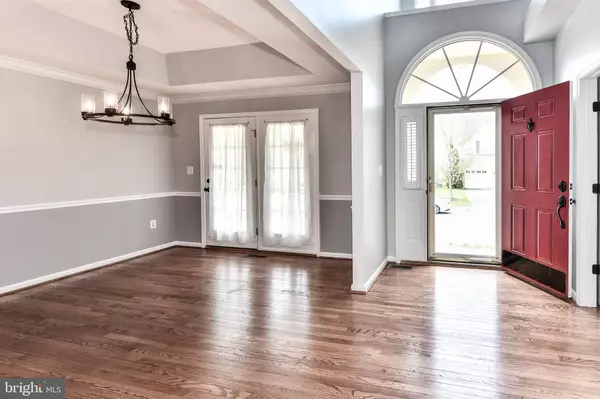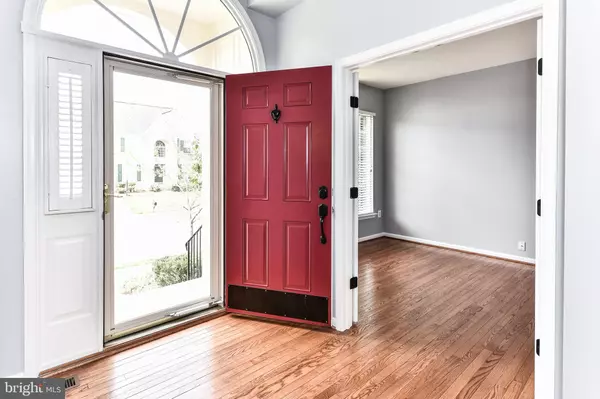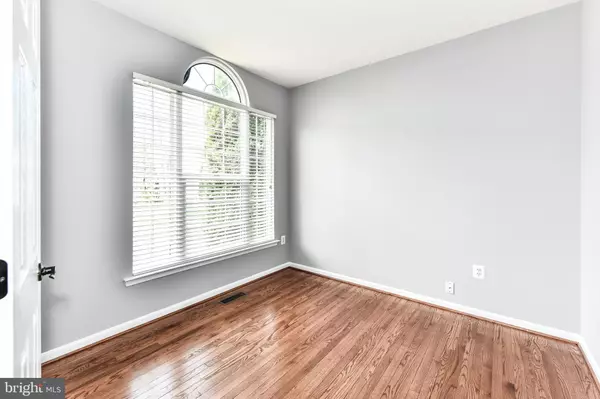$665,000
$685,000
2.9%For more information regarding the value of a property, please contact us for a free consultation.
742 VERMILLION DR NE Leesburg, VA 20176
4 Beds
4 Baths
4,225 SqFt
Key Details
Sold Price $665,000
Property Type Single Family Home
Sub Type Detached
Listing Status Sold
Purchase Type For Sale
Square Footage 4,225 sqft
Price per Sqft $157
Subdivision Potomac Station
MLS Listing ID VALO392654
Sold Date 10/16/19
Style Colonial
Bedrooms 4
Full Baths 3
Half Baths 1
HOA Fees $51/mo
HOA Y/N Y
Abv Grd Liv Area 2,995
Originating Board BRIGHT
Year Built 2002
Annual Tax Amount $7,276
Tax Year 2019
Lot Size 7,841 Sqft
Acres 0.18
Property Description
STUNNING HOME BACK ON THE MARKET W/OVER 4200 FINISHED SQ FT IN HIGHLY SOUGHT AFTER, WELL ESTABLISHED COMMUNITY *READY FOR MOVE IN W/OVER 100K+ OF IMPROVEMENTS W/BATHROOM REMODELS,LED LIGHTING, NEW WATER HEATER*RECENT KITCHEN FIXTURES*FLOORING*SOUND ENCAPSULATED MEDIA ROOM PRE-WIRED FOR VIDEO/SOUND AND INTEGRATED WETBAR W/FRIDGE AND WINE COOLER* HUGE DOUBLE TREX DECK FOR ENTERTAINING*DUAL ZONE HEATING/COOLING SYSTEM*SPACIOUS 2 CAR GARAGE W/ NEW PAINT AND EPOXY FLOORING*LOW HOA FEE*AMENITIES INCLUDE GORGEOUS CLUBHOUSE W/JR. OLYMPIC POOL AND UPGRADED POOLSIDE AREA*MULTIPLE PLAYGROUND AREAS*BASKETBALL COURT*TENNIS COURTS AND WALKING TRAILS, TRAIL TO GOOSE CREEK*WALKING DISTANCE TO ELEMENTARY/MIDDLE SCHOOLS*LOCAL SHOPPING PLAZAS*2 INOVA HOSPITALS*MAJOR TRAVEL ARTERIES (MINUTES TO ROUTE 7,15, DULLES TOLL RD, AND 28)*POTOMAC RIVER FISHING AND MAJOR WALKING TRAILS*
Location
State VA
County Loudoun
Zoning RESIDENTIAL
Rooms
Other Rooms Dining Room, Bedroom 2, Bedroom 3, Kitchen, Family Room, Basement, Breakfast Room, Bedroom 1, Study, Laundry, Media Room, Bathroom 1, Bonus Room, Primary Bathroom, Half Bath
Basement Full
Interior
Interior Features Attic, Breakfast Area, Carpet, Chair Railings, Crown Moldings, Curved Staircase, Dining Area, Family Room Off Kitchen, Floor Plan - Traditional, Formal/Separate Dining Room, Kitchen - Gourmet, Kitchen - Island, Kitchen - Table Space, Primary Bath(s), Pantry, Recessed Lighting, Stall Shower, Walk-in Closet(s), Wet/Dry Bar, Wood Floors, Window Treatments
Heating Forced Air
Cooling Central A/C
Flooring Hardwood, Carpet, Ceramic Tile
Fireplaces Number 1
Fireplaces Type Electric, Mantel(s)
Equipment Built-In Microwave, Cooktop - Down Draft, Dishwasher, Disposal, Dryer, Dryer - Front Loading, Exhaust Fan, Icemaker, Oven - Wall, Refrigerator, Stainless Steel Appliances, Washer, Washer - Front Loading, Water Heater
Furnishings No
Fireplace Y
Appliance Built-In Microwave, Cooktop - Down Draft, Dishwasher, Disposal, Dryer, Dryer - Front Loading, Exhaust Fan, Icemaker, Oven - Wall, Refrigerator, Stainless Steel Appliances, Washer, Washer - Front Loading, Water Heater
Heat Source Natural Gas
Laundry Main Floor
Exterior
Exterior Feature Deck(s)
Parking Features Garage - Front Entry
Garage Spaces 2.0
Utilities Available Cable TV Available, Electric Available, Fiber Optics Available
Amenities Available Basketball Courts, Club House, Jog/Walk Path, Pool - Outdoor, Tennis Courts, Tot Lots/Playground
Water Access N
Accessibility 36\"+ wide Halls
Porch Deck(s)
Attached Garage 2
Total Parking Spaces 2
Garage Y
Building
Story 3+
Sewer Public Sewer
Water Public
Architectural Style Colonial
Level or Stories 3+
Additional Building Above Grade, Below Grade
Structure Type 2 Story Ceilings,9'+ Ceilings
New Construction N
Schools
Elementary Schools John W. Tolbert Jr.
High Schools Heritage
School District Loudoun County Public Schools
Others
Pets Allowed N
Senior Community No
Tax ID 148184961000
Ownership Fee Simple
SqFt Source Assessor
Security Features Security System
Horse Property N
Special Listing Condition Standard
Read Less
Want to know what your home might be worth? Contact us for a FREE valuation!

Our team is ready to help you sell your home for the highest possible price ASAP

Bought with Diane C Rulka • Weichert, REALTORS
GET MORE INFORMATION





