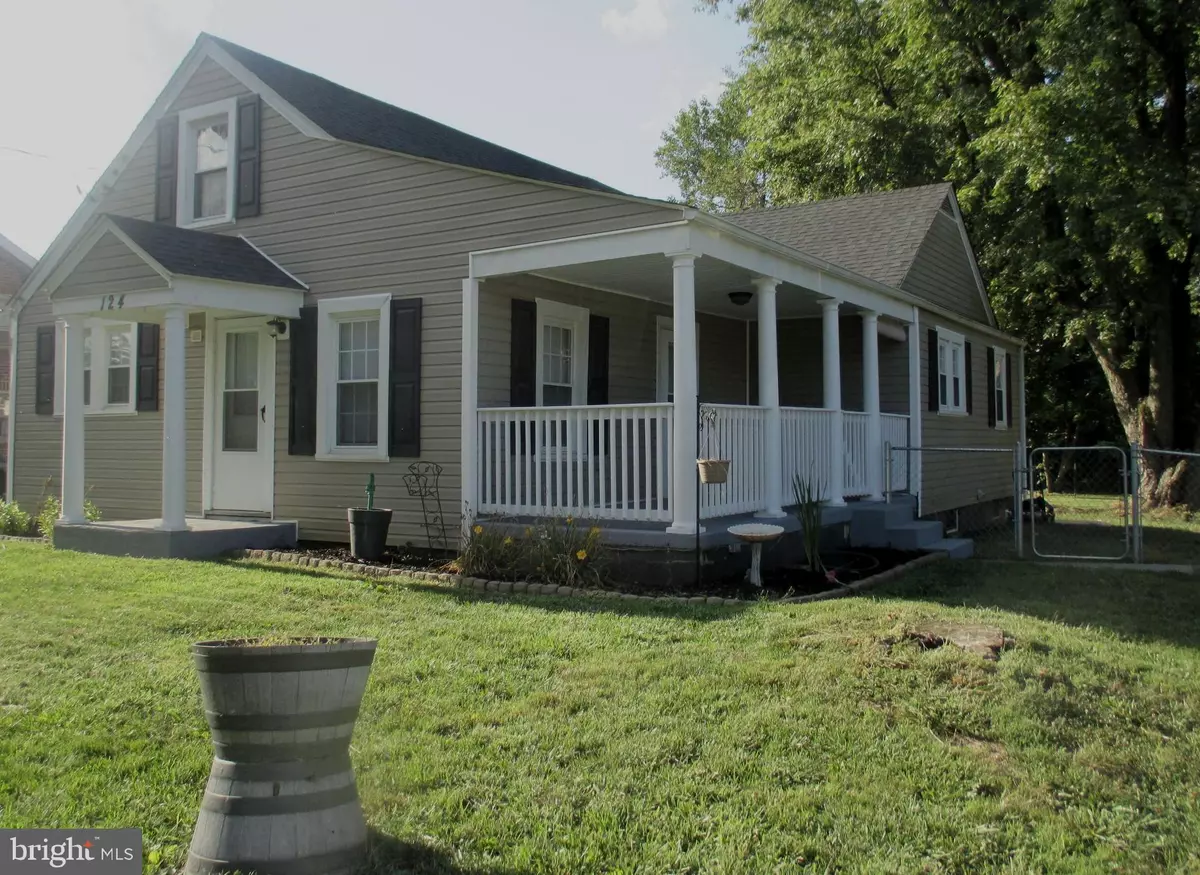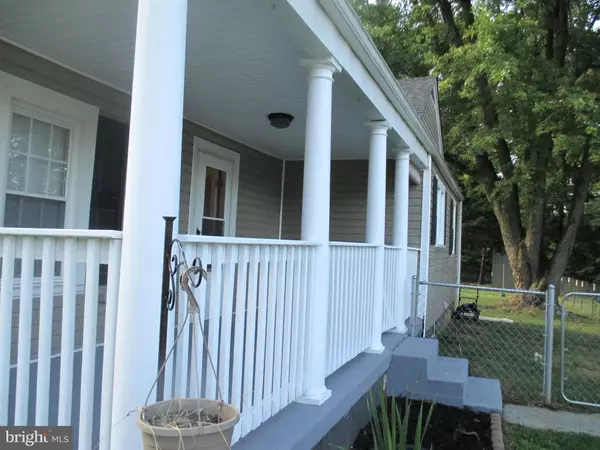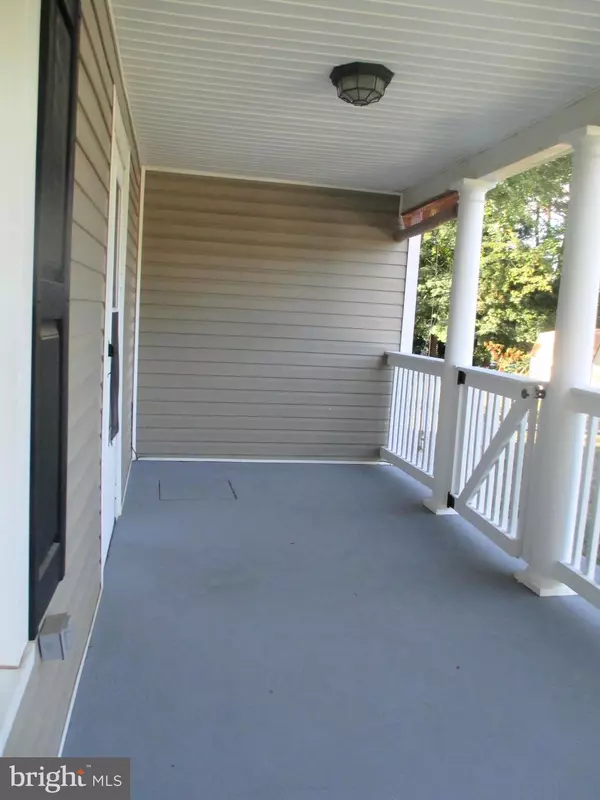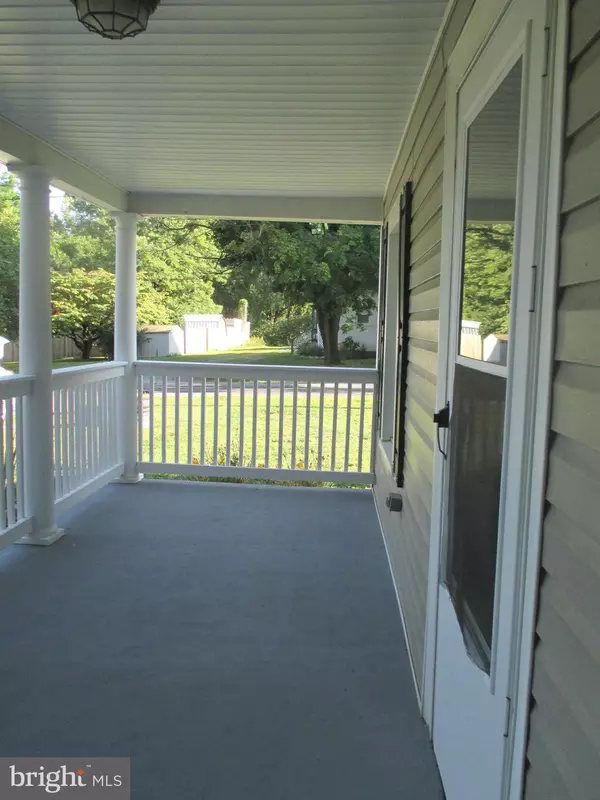$215,000
$225,900
4.8%For more information regarding the value of a property, please contact us for a free consultation.
124 HUDSON AVE Winchester, VA 22603
4 Beds
2 Baths
1,712 SqFt
Key Details
Sold Price $215,000
Property Type Single Family Home
Sub Type Detached
Listing Status Sold
Purchase Type For Sale
Square Footage 1,712 sqft
Price per Sqft $125
Subdivision Edwards
MLS Listing ID VAFV152728
Sold Date 10/15/19
Style Raised Ranch/Rambler
Bedrooms 4
Full Baths 2
HOA Y/N N
Abv Grd Liv Area 1,604
Originating Board BRIGHT
Year Built 1950
Annual Tax Amount $896
Tax Year 2018
Lot Size 0.314 Acres
Acres 0.31
Property Description
Looking for a house that has it all with a great price LOOK NO FURTHER! 4 bedrooms can be a 5th bedroom with "the other room" or make "other room" a den, office or playroom! kitchen has new appliances, ceramic floor, & lots of kit. counters, ceramic in both baths, hardwood floors & new paint through out, 2 means of heat, new roof less than a year, new insulation in basement, new sofit on side porch, cozy covered side porch with rails, & gate 7x20! large lot with fenced back yard to keep pets or children in. large master bedroom (17x15) with large master bath, 8x8 yard shed, exterior maintenance free! Great location... minutes from shopping restaurants, schools, & old downtown Winchester! FARM MARKET JUST AROUND THE CORNER! Great commute to RTS. 50 West 37 & I-81. COME TAKE A LOOK YOU WONT BE DISAPPOINTED!
Location
State VA
County Frederick
Zoning RA
Rooms
Other Rooms Living Room, Dining Room, Primary Bedroom, Bedroom 3, Bedroom 4, Kitchen, Bedroom 1, Laundry, Other, Bathroom 1, Primary Bathroom
Basement Full, Interior Access, Outside Entrance, Partially Finished, Rear Entrance
Main Level Bedrooms 2
Interior
Interior Features Wood Floors, Primary Bath(s), Dining Area, Ceiling Fan(s), Carpet
Hot Water Electric
Heating Heat Pump(s)
Cooling Ceiling Fan(s), Heat Pump(s)
Equipment Built-In Microwave, Dishwasher, Dryer, Microwave, Oven/Range - Electric, Range Hood, Refrigerator, Washer
Appliance Built-In Microwave, Dishwasher, Dryer, Microwave, Oven/Range - Electric, Range Hood, Refrigerator, Washer
Heat Source Electric
Exterior
Fence Rear, Wire
Utilities Available Cable TV
Water Access N
Roof Type Architectural Shingle
Accessibility None
Garage N
Building
Story Other
Sewer Septic Exists
Water Well
Architectural Style Raised Ranch/Rambler
Level or Stories Other
Additional Building Above Grade, Below Grade
Structure Type Dry Wall
New Construction N
Schools
Elementary Schools Apple Pie Ridge
Middle Schools Frederick County
High Schools James Wood
School District Frederick County Public Schools
Others
Senior Community No
Tax ID 42A 1 7
Ownership Fee Simple
SqFt Source Estimated
Special Listing Condition Standard
Read Less
Want to know what your home might be worth? Contact us for a FREE valuation!

Our team is ready to help you sell your home for the highest possible price ASAP

Bought with Deloris Muterspaugh • Long & Foster/Webber & Associates
GET MORE INFORMATION





