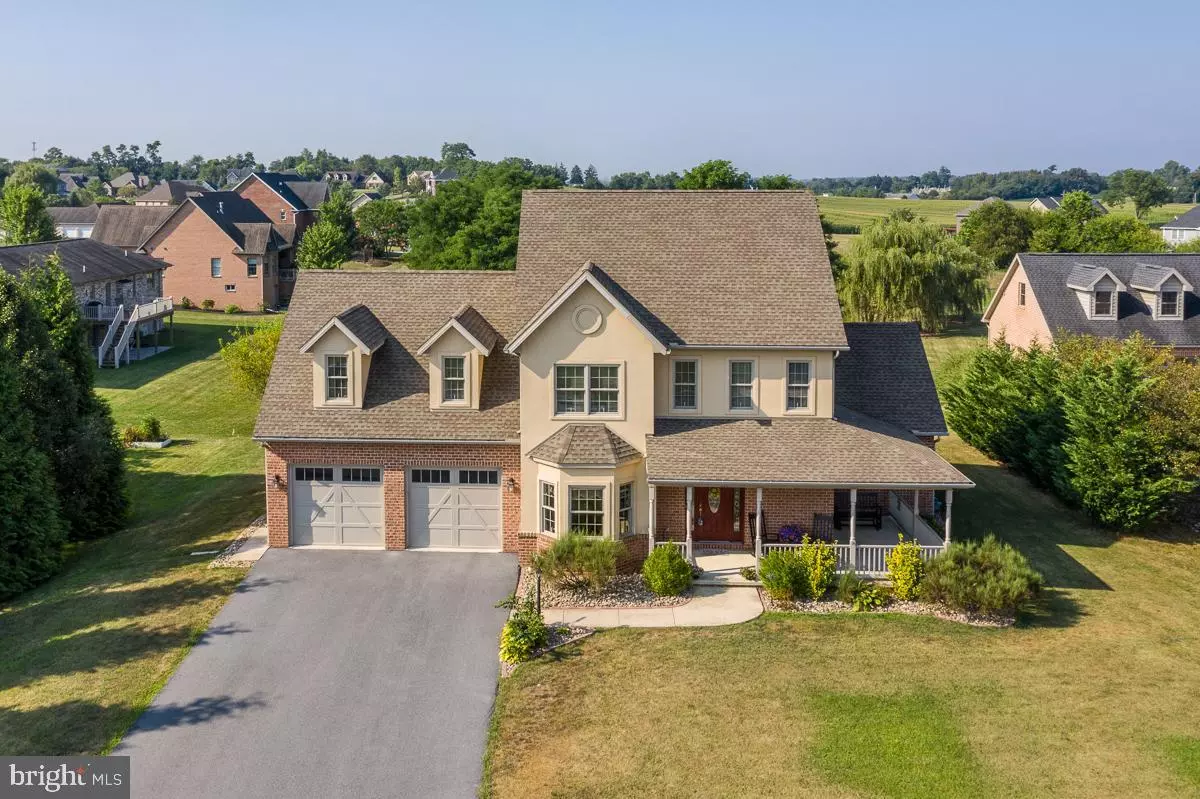$400,000
$406,900
1.7%For more information regarding the value of a property, please contact us for a free consultation.
110 CAROWINDS DR Greencastle, PA 17225
5 Beds
5 Baths
3,364 SqFt
Key Details
Sold Price $400,000
Property Type Single Family Home
Sub Type Detached
Listing Status Sold
Purchase Type For Sale
Square Footage 3,364 sqft
Price per Sqft $118
Subdivision Heritage Estates
MLS Listing ID PAFL167186
Sold Date 10/16/19
Style Colonial
Bedrooms 5
Full Baths 3
Half Baths 2
HOA Y/N N
Abv Grd Liv Area 3,364
Originating Board BRIGHT
Year Built 2007
Annual Tax Amount $8,679
Tax Year 2019
Lot Size 0.660 Acres
Acres 0.66
Property Description
This well appointed Modern Farmhouse style home located in desirable Heritage Estates, Greencastle offers a .66 acre lot. Sprawling rear yard backs up to open space for privacy. Great floor plan with 3,600 sq ft. 1st floor has a Master Suite, dual closets, whirlpool tub. Beautiful wood floors through the entire 1st floor. Kitchen with granite counter and stainless appliances opens to adjacent breakfast nook and family room. Family room with natural gas fireplace and built-in leads to rear 15x27 concrete porch and composite deck with a beautiful view. Convenient laundry room with 1/2 bath. Additional 1/2 bath off the spacious foyer. Separate dining room has great natural light. 2nd floor enters into an open family room landing. 2nd and 3rd bedrooms share a Jack-n-Jill bath. 4th bedroom has additional entry into hallway full bath. 17x18 5th bedroom could also be used as a media room. Full unfinished basement with double utility doors for walk-out. Large wrap a round front porch. Natural gas heat, dual zoned a/c. This home is in great condition and located on a quiet cul-de-sac street.
Location
State PA
County Franklin
Area Antrim Twp (14501)
Zoning R1
Rooms
Other Rooms Dining Room, Primary Bedroom, Bedroom 2, Bedroom 3, Bedroom 4, Bedroom 5, Kitchen, Family Room, Foyer, 2nd Stry Fam Rm, Laundry, Bathroom 2, Bathroom 3, Primary Bathroom, Half Bath
Basement Full, Unfinished, Rear Entrance, Poured Concrete, Walkout Level
Main Level Bedrooms 1
Interior
Interior Features Breakfast Area, Built-Ins, Carpet, Ceiling Fan(s), Entry Level Bedroom, Family Room Off Kitchen, Floor Plan - Open, Formal/Separate Dining Room, Primary Bath(s), Recessed Lighting, Upgraded Countertops, Walk-in Closet(s), Window Treatments, Wood Floors, WhirlPool/HotTub, Crown Moldings
Heating Heat Pump - Electric BackUp, Forced Air
Cooling Central A/C
Flooring Hardwood, Carpet, Ceramic Tile
Fireplaces Number 1
Fireplaces Type Gas/Propane
Equipment Built-In Microwave, Oven/Range - Electric, Refrigerator, Stainless Steel Appliances, Disposal, Dishwasher, Washer, Dryer
Fireplace Y
Appliance Built-In Microwave, Oven/Range - Electric, Refrigerator, Stainless Steel Appliances, Disposal, Dishwasher, Washer, Dryer
Heat Source Natural Gas, Electric
Laundry Main Floor
Exterior
Exterior Feature Porch(es), Wrap Around, Deck(s)
Parking Features Garage - Front Entry, Garage Door Opener
Garage Spaces 2.0
Water Access N
Accessibility None
Porch Porch(es), Wrap Around, Deck(s)
Road Frontage Boro/Township
Attached Garage 2
Total Parking Spaces 2
Garage Y
Building
Lot Description Landscaping, No Thru Street, Other
Story 3+
Sewer Public Sewer
Water Public
Architectural Style Colonial
Level or Stories 3+
Additional Building Above Grade, Below Grade
Structure Type Dry Wall,9'+ Ceilings
New Construction N
Schools
School District Greencastle-Antrim
Others
Senior Community No
Tax ID 8-2B03-28
Ownership Fee Simple
SqFt Source Assessor
Horse Property N
Special Listing Condition Standard
Read Less
Want to know what your home might be worth? Contact us for a FREE valuation!

Our team is ready to help you sell your home for the highest possible price ASAP

Bought with Bobbi J. Washabaugh • Berkshire Hathaway HomeServices Homesale Realty
GET MORE INFORMATION





