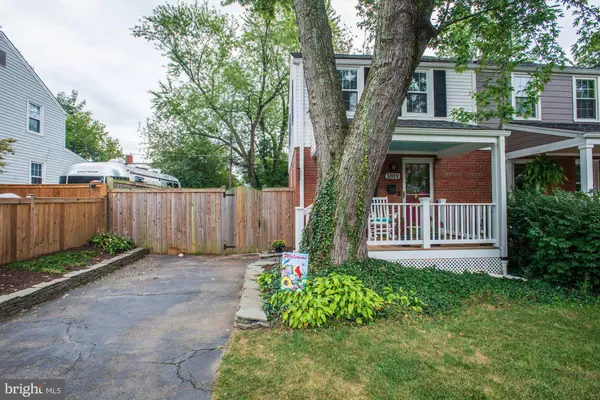$530,000
$525,000
1.0%For more information regarding the value of a property, please contact us for a free consultation.
5919 MONTICELLO RD Alexandria, VA 22303
3 Beds
2 Baths
1,224 SqFt
Key Details
Sold Price $530,000
Property Type Single Family Home
Sub Type Twin/Semi-Detached
Listing Status Sold
Purchase Type For Sale
Square Footage 1,224 sqft
Price per Sqft $433
Subdivision Jefferson Manor
MLS Listing ID VAFX1089234
Sold Date 10/16/19
Style Traditional
Bedrooms 3
Full Baths 2
HOA Y/N N
Abv Grd Liv Area 816
Originating Board BRIGHT
Year Built 1947
Annual Tax Amount $5,056
Tax Year 2019
Lot Size 3,600 Sqft
Acres 0.08
Property Description
Immaculate home updated from top to bottom in the highly sought after Jefferson Manor neighborhood. This home has been meticulously cared for and is nearly new. The roof, windows, appliances, front porch, HVAC and water heater are all under 3 years old! Pay special attention to details like the expanded kitchen, recessed lighting, custom wood trim, gleaming hardwood floors, and updated bathroom. Enjoy additional living space or legal extra bedroom in the completely renovated basement with full bath and extra storage. Massive, fully fenced and private backyard is a perfect oasis for entertaining, playtime or your own personal escape. Walking distance to Huntington Metro and several local shopping centers. This WILL go fast!
Location
State VA
County Fairfax
Zoning 180
Rooms
Other Rooms Living Room, Primary Bedroom, Bedroom 2, Bedroom 3, Kitchen
Basement Connecting Stairway, Daylight, Full, Drainage System
Interior
Interior Features Attic, Attic/House Fan, Ceiling Fan(s), Combination Dining/Living, Combination Kitchen/Dining, Combination Kitchen/Living, Crown Moldings, Floor Plan - Traditional, Recessed Lighting, Walk-in Closet(s), Window Treatments, Wood Floors
Heating Forced Air, Programmable Thermostat
Cooling Ceiling Fan(s), Central A/C, Attic Fan
Equipment Built-In Microwave, Dishwasher, Disposal, Dryer - Front Loading, Dryer - Electric, Icemaker, Microwave, Oven/Range - Gas, Refrigerator, Stove, Washer, Water Heater
Fireplace N
Window Features Double Pane
Appliance Built-In Microwave, Dishwasher, Disposal, Dryer - Front Loading, Dryer - Electric, Icemaker, Microwave, Oven/Range - Gas, Refrigerator, Stove, Washer, Water Heater
Heat Source Natural Gas
Laundry Basement
Exterior
Water Access N
Roof Type Shingle
Accessibility None
Garage N
Building
Lot Description Front Yard, Landscaping, Level
Story 3+
Sewer Public Sewer
Water None
Architectural Style Traditional
Level or Stories 3+
Additional Building Above Grade, Below Grade
Structure Type Dry Wall
New Construction N
Schools
Elementary Schools Mount Eagle
Middle Schools Twain
High Schools Edison
School District Fairfax County Public Schools
Others
Pets Allowed Y
Senior Community No
Tax ID 0833 02020030B
Ownership Fee Simple
SqFt Source Estimated
Acceptable Financing Cash, Conventional, FHA, VA
Horse Property N
Listing Terms Cash, Conventional, FHA, VA
Financing Cash,Conventional,FHA,VA
Special Listing Condition Standard
Pets Allowed No Pet Restrictions
Read Less
Want to know what your home might be worth? Contact us for a FREE valuation!

Our team is ready to help you sell your home for the highest possible price ASAP

Bought with David Cabo • Keller Williams Realty

GET MORE INFORMATION





