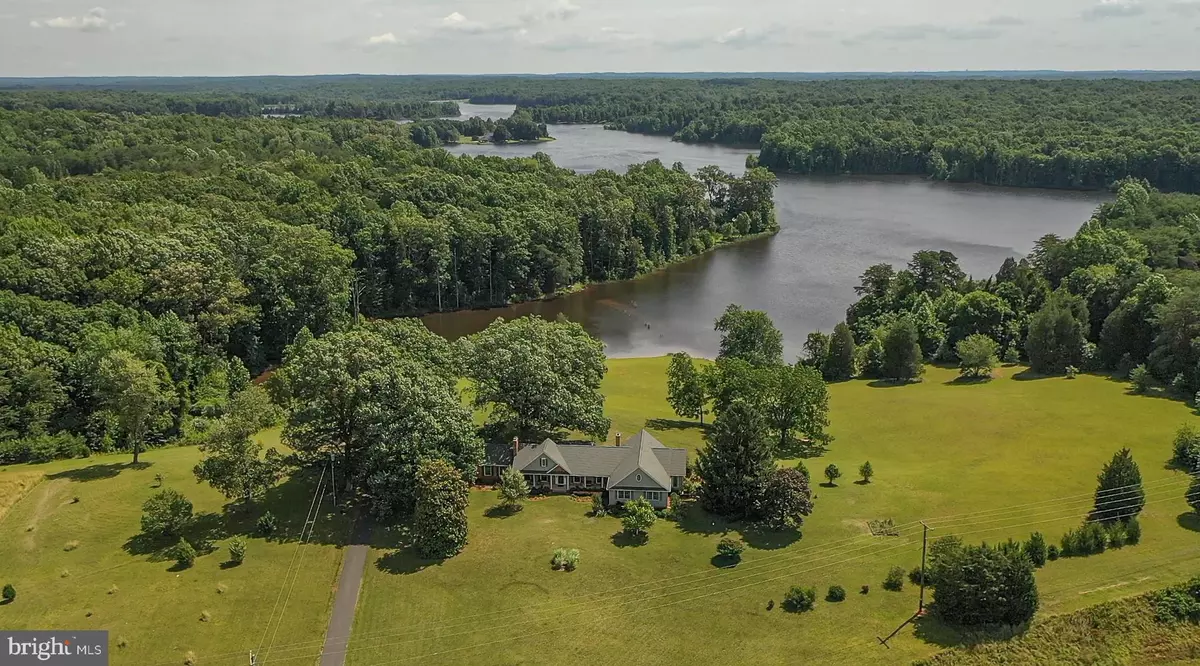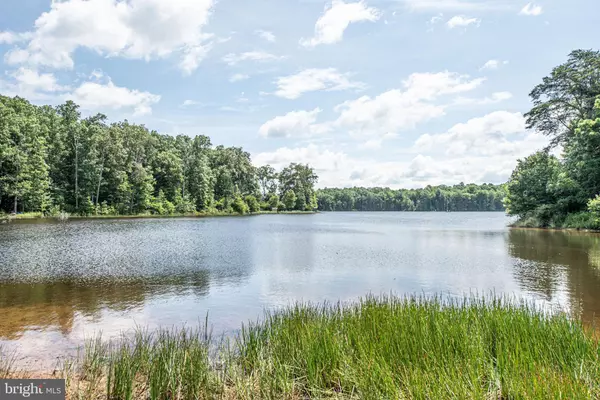$615,000
$629,900
2.4%For more information regarding the value of a property, please contact us for a free consultation.
9741 ELYS FORD RD Fredericksburg, VA 22407
3 Beds
3 Baths
3,111 SqFt
Key Details
Sold Price $615,000
Property Type Single Family Home
Sub Type Detached
Listing Status Sold
Purchase Type For Sale
Square Footage 3,111 sqft
Price per Sqft $197
Subdivision None Available
MLS Listing ID VASP213342
Sold Date 10/15/19
Style Ranch/Rambler
Bedrooms 3
Full Baths 2
Half Baths 1
HOA Y/N N
Abv Grd Liv Area 3,111
Originating Board BRIGHT
Year Built 1970
Annual Tax Amount $4,772
Tax Year 2018
Lot Size 10.410 Acres
Acres 10.41
Property Description
Imagine you and your family wrapped in the tranquility of Hunting Run Reservoir year round. This is a fabulous country setting just minutes away from I-95, schools, and shopping. Spend cozy winter evenings sipping hot chocolate as you watch the snowflakes disappear into the lake, see spring arrive with the ever changing beauty of trees and wildlife, and enjoy family summers kayaking, canoeing and fishing. This brick rambler is spaciously set on 10+ acres with over 3100 sq. ft. of main level living area. The property was professionally renovated and expanded in 2011 and now features a large open floor plan with plentiful natural light and unobstructed views of the water! The two new master suites boast private baths tiled with imported marble and porcelain tile. A soaking tub and over-sized shower with full glass surround provide a relaxing end to the day. The kitchen is appointed with cherry cabinets, Corian counters, tile floors, and open access to the large family room with additional views of the water perfect for watching the sun or moon rise. A formal dining area with one of the three fireplaces and a separate formal living room make this home perfect for entertaining friends and hosting family gatherings. A main level laundry is easily accessible from the bedrooms, with an additional laundry on the lower level. The huge basement offers walk out French doors, a fireplace and rough-in for a future bath area. It stands ready for you to finish it as an in-law suite or media/game room. The den/study on the main level is the perfect place to telecommute with high speed internet and cable available. Other added features include 400 amp electric service, a whole house generator, and central vac system. Additional out buildings include a large shed and a two-horse stable. This property boasts acres of nicely rolling pastures that gently slope to the water. Walk to the water s edge and enjoy your new home.
Location
State VA
County Spotsylvania
Zoning RU
Rooms
Other Rooms Living Room, Dining Room, Primary Bedroom, Bedroom 2, Bedroom 3, Kitchen, Family Room, Den, Mud Room, Other, Bathroom 2, Half Bath
Basement Daylight, Full, Unfinished, Walkout Level, Side Entrance
Main Level Bedrooms 3
Interior
Interior Features Attic, Carpet, Ceiling Fan(s), Central Vacuum, Formal/Separate Dining Room, Kitchen - Eat-In, Kitchen - Table Space, Walk-in Closet(s)
Hot Water Electric
Heating Other, Heat Pump(s)
Cooling Heat Pump(s)
Flooring Carpet, Ceramic Tile, Marble
Fireplaces Number 3
Fireplaces Type Wood, Brick, Marble, Mantel(s)
Equipment Cooktop, Built-In Microwave, Dishwasher, Icemaker, Oven - Wall, Oven - Double, Refrigerator, Exhaust Fan, Cooktop - Down Draft
Fireplace Y
Window Features Double Pane
Appliance Cooktop, Built-In Microwave, Dishwasher, Icemaker, Oven - Wall, Oven - Double, Refrigerator, Exhaust Fan, Cooktop - Down Draft
Heat Source Electric
Laundry Hookup
Exterior
Exterior Feature Patio(s), Porch(es)
Parking Features Garage - Side Entry
Garage Spaces 6.0
Utilities Available Cable TV, Phone, Propane
Water Access Y
Water Access Desc Canoe/Kayak,Fishing Allowed,Private Access
View Water
Roof Type Architectural Shingle
Street Surface Paved
Accessibility None
Porch Patio(s), Porch(es)
Road Frontage State
Attached Garage 2
Total Parking Spaces 6
Garage Y
Building
Lot Description Cleared, Landscaping, Not In Development, Premium, Private, Rear Yard, Road Frontage, Rural, SideYard(s)
Story 2
Foundation Concrete Perimeter, Block
Sewer Gravity Sept Fld
Water Well
Architectural Style Ranch/Rambler
Level or Stories 2
Additional Building Above Grade, Below Grade
Structure Type Dry Wall
New Construction N
Schools
Elementary Schools Chancellor
Middle Schools Ni River
High Schools Riverbend
School District Spotsylvania County Public Schools
Others
Senior Community No
Tax ID 4-A-49-
Ownership Fee Simple
SqFt Source Assessor
Acceptable Financing Conventional, Cash
Horse Property Y
Horse Feature Horses Allowed, Stable(s)
Listing Terms Conventional, Cash
Financing Conventional,Cash
Special Listing Condition Standard
Read Less
Want to know what your home might be worth? Contact us for a FREE valuation!

Our team is ready to help you sell your home for the highest possible price ASAP

Bought with Michelle Nemeth • RE/MAX Supercenter
GET MORE INFORMATION





