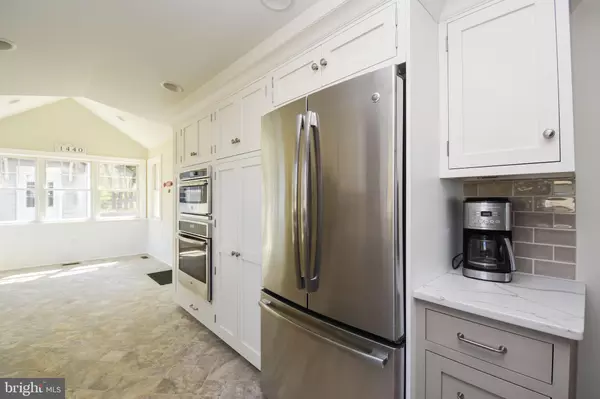$687,000
$699,000
1.7%For more information regarding the value of a property, please contact us for a free consultation.
1440 EAST WEST SHADY SIDE RD Shady Side, MD 20764
3 Beds
3 Baths
1,838 SqFt
Key Details
Sold Price $687,000
Property Type Single Family Home
Sub Type Detached
Listing Status Sold
Purchase Type For Sale
Square Footage 1,838 sqft
Price per Sqft $373
Subdivision Shady Side
MLS Listing ID MDAA302334
Sold Date 10/15/19
Style Cottage
Bedrooms 3
Full Baths 2
Half Baths 1
HOA Y/N N
Abv Grd Liv Area 1,838
Originating Board BRIGHT
Year Built 1940
Annual Tax Amount $6,361
Tax Year 2018
Lot Size 0.400 Acres
Acres 0.4
Property Description
Complete renovation in 2017 inside and out! Upscale chef's kitchen features quartz counter tops, farmhouse sink, gas cooktop w/ hood, double wall ovens & tile floors. Living room features cathedral ceilings, hardwood floors & gas fireplace. Oak staircase leads to low ceiling attic room, but it is in place for 2nd story expansion possibilities. Wonderful panoramic views across Chesapeake Bay and West River! Pier with 2 jet ski lifts and 1 boat lift. Two 1st floor bedrooms, one full bath and one half bath in main house. Third bedroom and additional full bath in fabulous carriage house, built in 2004, that also includes spacious shop/storage space and one car garage! Great location by water for fishing, sailing, cruising and boating to restaurants! Outdoor shower to freshen up after a day on the water!
Location
State MD
County Anne Arundel
Zoning R2
Direction Northeast
Rooms
Other Rooms Additional Bedroom
Main Level Bedrooms 2
Interior
Interior Features Attic, Breakfast Area, Combination Dining/Living, Crown Moldings, Entry Level Bedroom, Floor Plan - Open, Water Treat System, Wood Floors
Hot Water Electric
Heating Heat Pump(s)
Cooling Heat Pump(s)
Flooring Hardwood
Fireplaces Number 1
Fireplaces Type Gas/Propane, Fireplace - Glass Doors
Equipment Cooktop, Dishwasher, Dryer, Exhaust Fan, Oven - Double, Refrigerator, Stainless Steel Appliances, Washer, Water Conditioner - Owned, Water Heater
Furnishings No
Fireplace Y
Window Features Double Pane,Energy Efficient,Insulated,Screens
Appliance Cooktop, Dishwasher, Dryer, Exhaust Fan, Oven - Double, Refrigerator, Stainless Steel Appliances, Washer, Water Conditioner - Owned, Water Heater
Heat Source Electric
Laundry Main Floor
Exterior
Parking Features Additional Storage Area, Garage - Front Entry
Garage Spaces 6.0
Fence Partially
Utilities Available Cable TV Available, Fiber Optics Available
Waterfront Description Rip-Rap
Water Access Y
Water Access Desc Boat - Powered,Canoe/Kayak,Personal Watercraft (PWC),Sail,Waterski/Wakeboard
View Bay, River, Water
Roof Type Architectural Shingle
Street Surface Black Top
Accessibility None
Total Parking Spaces 6
Garage Y
Building
Lot Description Level, Rip-Rapped
Story 1.5
Foundation Crawl Space
Sewer Public Sewer
Water Well
Architectural Style Cottage
Level or Stories 1.5
Additional Building Above Grade, Below Grade
Structure Type Dry Wall
New Construction N
Schools
Elementary Schools Shady Side
Middle Schools Southern
High Schools Southern
School District Anne Arundel County Public Schools
Others
Senior Community No
Tax ID 020700090005248
Ownership Fee Simple
SqFt Source Estimated
Special Listing Condition Standard
Read Less
Want to know what your home might be worth? Contact us for a FREE valuation!

Our team is ready to help you sell your home for the highest possible price ASAP

Bought with Casey A Sutherland • Rosemont Real Estate, LLC

GET MORE INFORMATION





