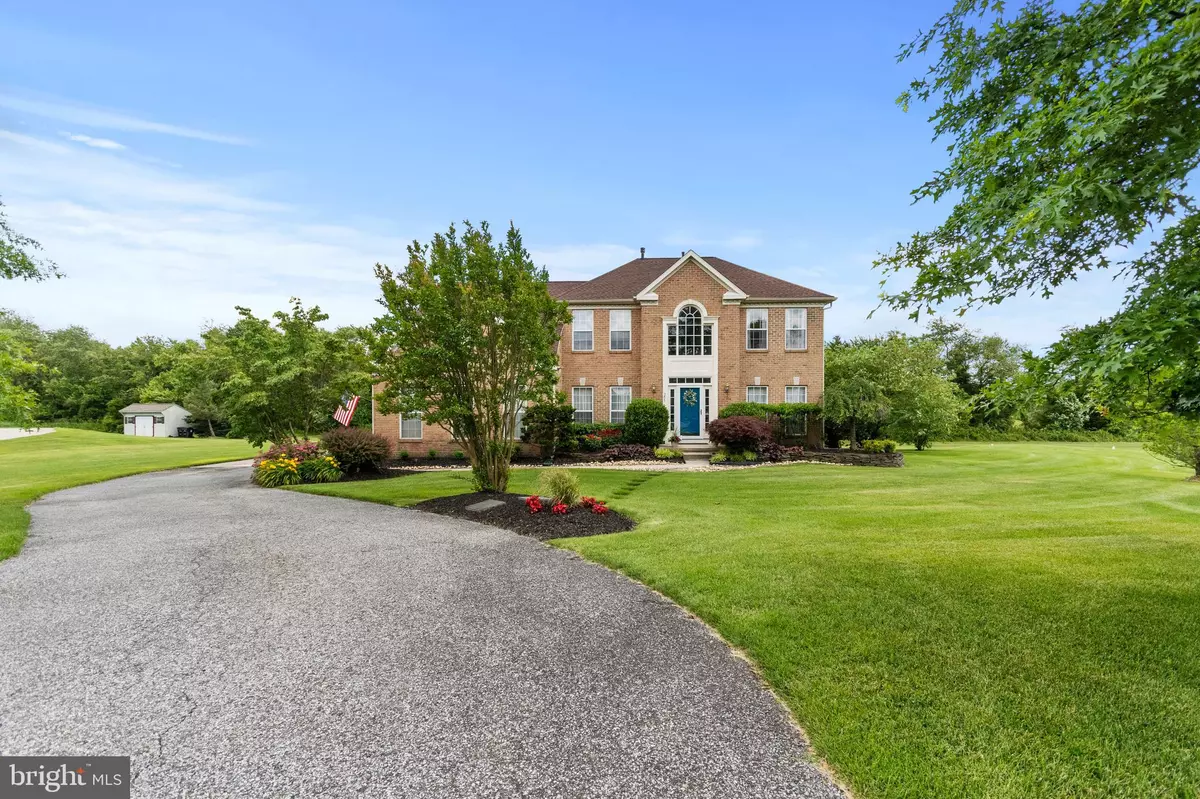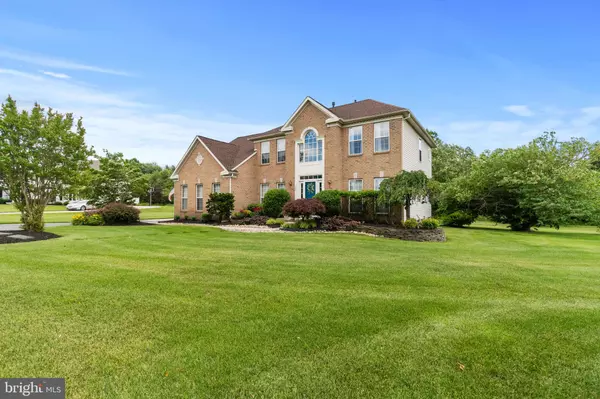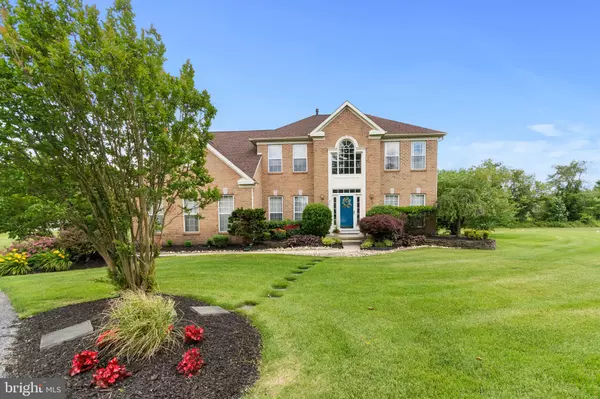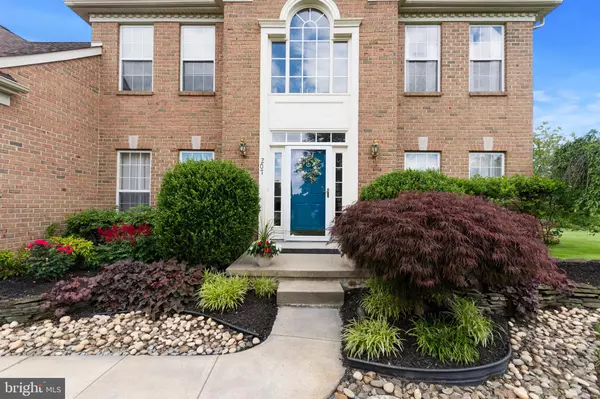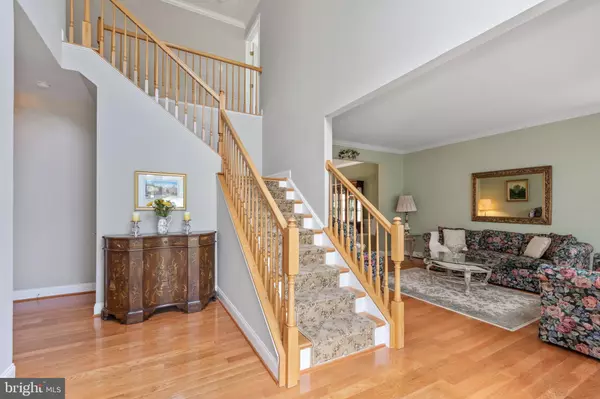$435,000
$438,900
0.9%For more information regarding the value of a property, please contact us for a free consultation.
207 SHETLAND CT Mullica Hill, NJ 08062
4 Beds
3 Baths
3,021 SqFt
Key Details
Sold Price $435,000
Property Type Single Family Home
Sub Type Detached
Listing Status Sold
Purchase Type For Sale
Square Footage 3,021 sqft
Price per Sqft $143
Subdivision Harrison Estates
MLS Listing ID NJGL243092
Sold Date 10/14/19
Style Colonial
Bedrooms 4
Full Baths 2
Half Baths 1
HOA Fees $29/ann
HOA Y/N Y
Abv Grd Liv Area 3,021
Originating Board BRIGHT
Year Built 2000
Annual Tax Amount $12,673
Tax Year 2018
Lot Size 1.050 Acres
Acres 1.05
Lot Dimensions 0.00 x 0.00
Property Description
SELLER RELOCATING!! You will know your home search is over once you see this lovely 2 story located in very desirable Harrison Estates with one of the best features is the location in a premium cul-de-sac lot backing to open space for all the privacy you could want. Once you enter this Patterson model you will say this will be our next home! With the well appointed decor including hardwood floors in the foyer, crown molding galore and features include a home office, enter into the kitchen with granite counter tops and new stainless steel appliances, an island for that quick cup of coffee in the morning and plenty of counter space thru out plus a dining area. The sunken family room with a fireplace and cathedral ceiling with ceiling fan and window treatments included. You will spend many hours in the custom built sunroom with 12" ceramic tile that is just steps off the kitchen so for entertaining it is perfect. The sunroom leads out to a trex deck and the view is more than wonderful and I know you will agree this is heaven. We cannot forget the 2nd story with a Master Suite, newer remodeled bath and three additional bedrooms that are very spacious and more than ample closet space. The basement is partially finished and ready for those game days or whatever your needs are. This home also has 2 zone HVAC system, security system.The roof is less than a year old. There is a 10 zone sprinkler system and the landscaping is elaborate and professionally done. Solid brick front and a side entry 2 car garage with storage area and openers. The Seller will provide at closing a 1 yr. 2-10 Home Warranty. Once you see all of what this home has to offer you will say this is our next home. Don't wait this will not last so schedule your appointment today!!!
Location
State NJ
County Gloucester
Area Harrison Twp (20808)
Zoning RR
Rooms
Other Rooms Living Room, Dining Room, Primary Bedroom, Bedroom 2, Bedroom 3, Bedroom 4, Kitchen, Family Room, Sun/Florida Room, Office
Basement Interior Access, Partially Finished, Poured Concrete, Sump Pump
Interior
Interior Features Built-Ins, Carpet, Ceiling Fan(s), Crown Moldings, Family Room Off Kitchen, Formal/Separate Dining Room, Kitchen - Island, Primary Bath(s), Pantry, Recessed Lighting, Skylight(s), Sprinkler System, Stall Shower, Upgraded Countertops, Walk-in Closet(s), Window Treatments, Wood Floors
Hot Water Natural Gas
Heating Forced Air
Cooling Central A/C
Flooring Carpet, Ceramic Tile, Hardwood
Fireplaces Number 1
Fireplaces Type Wood, Fireplace - Glass Doors
Equipment Built-In Microwave, Built-In Range, Dishwasher, Dryer, Energy Efficient Appliances, Oven/Range - Gas, Refrigerator, Stainless Steel Appliances, Washer
Fireplace Y
Window Features Skylights,Vinyl Clad
Appliance Built-In Microwave, Built-In Range, Dishwasher, Dryer, Energy Efficient Appliances, Oven/Range - Gas, Refrigerator, Stainless Steel Appliances, Washer
Heat Source Natural Gas
Laundry Main Floor
Exterior
Exterior Feature Deck(s)
Parking Features Garage - Side Entry, Additional Storage Area, Garage Door Opener, Inside Access
Garage Spaces 7.0
Utilities Available Cable TV Available, Natural Gas Available
Water Access N
View Trees/Woods, Scenic Vista
Roof Type Shingle
Accessibility None
Porch Deck(s)
Attached Garage 2
Total Parking Spaces 7
Garage Y
Building
Lot Description Premium, Rear Yard, Backs to Trees
Story 2
Foundation Concrete Perimeter
Sewer On Site Septic
Water Well
Architectural Style Colonial
Level or Stories 2
Additional Building Above Grade, Below Grade
Structure Type Cathedral Ceilings,9'+ Ceilings
New Construction N
Schools
School District Harrison Township Public Schools
Others
Senior Community No
Tax ID 08-00016 01-00035
Ownership Fee Simple
SqFt Source Assessor
Security Features Security System,Smoke Detector,Carbon Monoxide Detector(s)
Acceptable Financing Cash, Conventional, FHA, VA
Listing Terms Cash, Conventional, FHA, VA
Financing Cash,Conventional,FHA,VA
Special Listing Condition Standard
Read Less
Want to know what your home might be worth? Contact us for a FREE valuation!

Our team is ready to help you sell your home for the highest possible price ASAP

Bought with Karen I Saunders • Century 21 Alliance - Mantua
GET MORE INFORMATION

