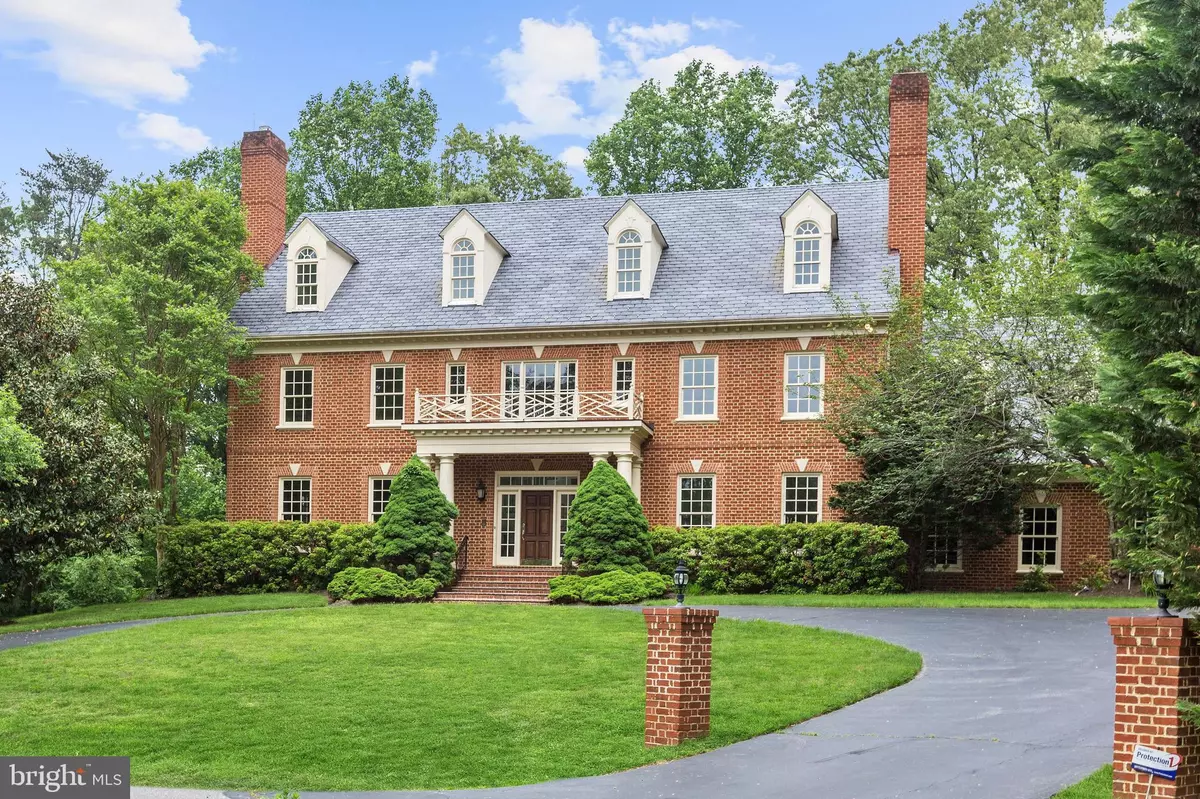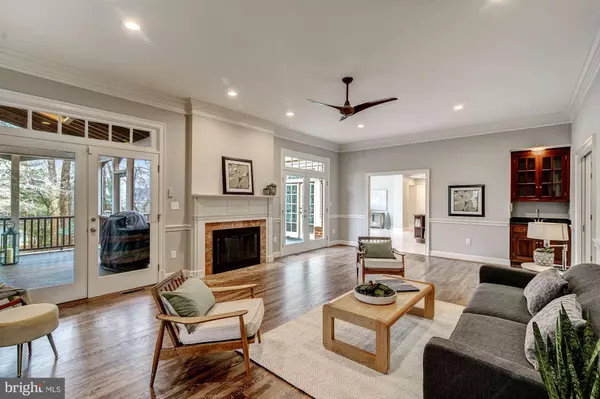$1,499,000
$1,499,000
For more information regarding the value of a property, please contact us for a free consultation.
685 ROSSMORE CT Great Falls, VA 22066
6 Beds
7 Baths
5,985 SqFt
Key Details
Sold Price $1,499,000
Property Type Single Family Home
Sub Type Detached
Listing Status Sold
Purchase Type For Sale
Square Footage 5,985 sqft
Price per Sqft $250
Subdivision Great Falls
MLS Listing ID VAFX1083684
Sold Date 10/15/19
Style Colonial
Bedrooms 6
Full Baths 6
Half Baths 1
HOA Y/N N
Abv Grd Liv Area 5,985
Originating Board BRIGHT
Year Built 1993
Annual Tax Amount $23,424
Tax Year 2019
Lot Size 1.936 Acres
Acres 1.94
Property Description
BEST VALUE IN GREAT FALLS! Surrounded by multi-million dollar estates, this stunning move in ready home offers incredible value for this location. Be swept away by this two-acre estate nestled at the end of a cul-de-sac in Chamborley just 1 mile before the Village of Great Falls off Georgetown Pike. With over 8,000 SF, this stately brick colonial offers a grand foyer, formal living, and dining rooms, a gourmet open kitchen surrounded by true-divided light windows, a main level library with built-ins, a generous screened-in porch, fully finished walking out basement, and a three-car side-load garage. Distinctive touches can be found throughout four gorgeous finished levels, including hardwood floors, ten ft ceilings, built-ins, four fireplaces, and extensive trim work and moldings. Master BR includes a sitting room w/ a cedar closet in addition to his and her walk-in closets, and a spa-like ensuite bath with gorgeous views. This beautiful home is immediately ready for you to enjoy with new carpet, fresh paint, and updated light fixtures throughout. The stunning lot located next to a horse farm is surrounded by trees and offers a prime setting for luxurious entertaining, both indoors and out. Close-in location offers excellent access to I-495 and other major commuter routes. Schools in the Langley Pyramid!
Location
State VA
County Fairfax
Zoning 100
Rooms
Other Rooms Living Room, Dining Room, Primary Bedroom, Bedroom 2, Bedroom 3, Bedroom 4, Bedroom 5, Kitchen, Family Room, Foyer, Study, Laundry, Media Room, Bedroom 6, Bathroom 2, Bathroom 3, Bonus Room, Primary Bathroom
Basement Full, Rear Entrance, Space For Rooms, Walkout Level, Windows
Interior
Interior Features Breakfast Area, Built-Ins, Carpet, Ceiling Fan(s), Chair Railings, Crown Moldings, Double/Dual Staircase, Family Room Off Kitchen, Floor Plan - Traditional, Formal/Separate Dining Room, Intercom, Kitchen - Eat-In, Kitchen - Gourmet, Kitchen - Island, Kitchen - Table Space, Primary Bath(s), Recessed Lighting, Skylight(s), Store/Office, Walk-in Closet(s), Wet/Dry Bar, Wood Floors
Hot Water Natural Gas
Heating Forced Air
Cooling Central A/C
Flooring Carpet, Hardwood
Fireplaces Number 4
Equipment Built-In Microwave, Washer, Dryer, Cooktop, Dishwasher, Disposal, Freezer, Refrigerator, Icemaker, Trash Compactor, Oven - Wall
Fireplace Y
Window Features Palladian,Skylights
Appliance Built-In Microwave, Washer, Dryer, Cooktop, Dishwasher, Disposal, Freezer, Refrigerator, Icemaker, Trash Compactor, Oven - Wall
Heat Source Natural Gas
Laundry Main Floor
Exterior
Exterior Feature Screened, Deck(s)
Parking Features Garage Door Opener, Inside Access
Garage Spaces 3.0
Water Access N
View Water, Trees/Woods, Pond, Pasture
Street Surface Paved
Accessibility None
Porch Screened, Deck(s)
Road Frontage Public
Attached Garage 3
Total Parking Spaces 3
Garage Y
Building
Story 3+
Sewer Septic Exists
Water None
Architectural Style Colonial
Level or Stories 3+
Additional Building Above Grade, Below Grade
Structure Type 9'+ Ceilings,High
New Construction N
Schools
Elementary Schools Great Falls
Middle Schools Great Falls Elementary School
High Schools Langley
School District Fairfax County Public Schools
Others
Senior Community No
Tax ID 0131 15 0004
Ownership Fee Simple
SqFt Source Assessor
Security Features Intercom,Security System
Acceptable Financing Cash, Conventional
Listing Terms Cash, Conventional
Financing Cash,Conventional
Special Listing Condition Standard
Read Less
Want to know what your home might be worth? Contact us for a FREE valuation!

Our team is ready to help you sell your home for the highest possible price ASAP

Bought with Sarah Brown • Compass
GET MORE INFORMATION





