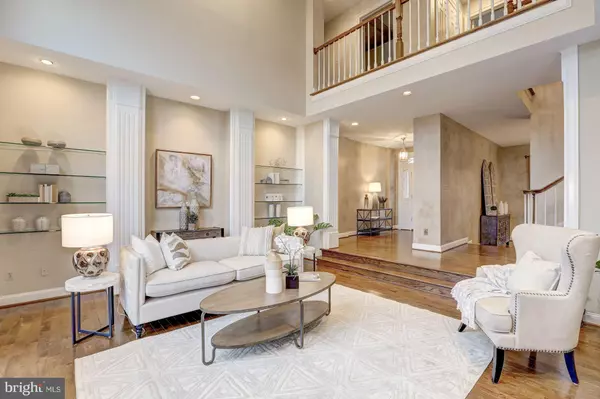$1,385,000
$1,475,000
6.1%For more information regarding the value of a property, please contact us for a free consultation.
9728 BEMAN WOODS WAY Potomac, MD 20854
4 Beds
5 Baths
6,000 SqFt
Key Details
Sold Price $1,385,000
Property Type Single Family Home
Sub Type Detached
Listing Status Sold
Purchase Type For Sale
Square Footage 6,000 sqft
Price per Sqft $230
Subdivision Avenel
MLS Listing ID 1001988190
Sold Date 10/15/19
Style Colonial
Bedrooms 4
Full Baths 4
Half Baths 1
HOA Fees $408/mo
HOA Y/N Y
Abv Grd Liv Area 4,023
Originating Board MRIS
Year Built 1988
Annual Tax Amount $12,958
Tax Year 2017
Lot Size 8,470 Sqft
Acres 0.19
Property Description
We have one of the largest lots in Prescott! The lot borders the lush tree view of the golf course. Plenty of room for a pool or more! Prescott at Avenel's award winning "B" Model. Prime lot and location, available for the first time in 25+ years. High ceilings, custom moldings, and flooded with light. Main level offers gracious entertaining space including library, open kitchen/family room, and breakfast room and spacious entertaining deck off kitchen/family room/living room. Designer powder room. Wideplank hardwood floors in Living Room, Dining Room and Library. Mastersuite has stunning marble masterbath with heated floors. Four bedrooms with four and a half baths. Light filled lower level is daylight walkout with wine cellar and views of the golf course too! A total of 6,000 square feet of beautifully designed and finished living spaces. Award winning Samuel P. Pardoe Builders. ( DOM not accurate, as previous contract was cancelled.)
Location
State MD
County Montgomery
Zoning RE2C
Rooms
Basement Connecting Stairway, Daylight, Full, Fully Finished, Walkout Level
Interior
Interior Features Kitchen - Gourmet, Dining Area
Hot Water Electric
Heating Forced Air
Cooling Central A/C
Fireplaces Number 2
Fireplace Y
Heat Source Natural Gas
Exterior
Parking Features Garage - Side Entry, Covered Parking, Inside Access
Garage Spaces 2.0
Water Access N
Accessibility Other
Attached Garage 2
Total Parking Spaces 2
Garage Y
Building
Story 3+
Sewer Public Sewer
Water Public
Architectural Style Colonial
Level or Stories 3+
Additional Building Above Grade, Below Grade
New Construction N
Schools
Elementary Schools Seven Locks
Middle Schools Cabin John
High Schools Winston Churchill
School District Montgomery County Public Schools
Others
Senior Community No
Tax ID 161002694302
Ownership Fee Simple
SqFt Source Estimated
Special Listing Condition Standard
Read Less
Want to know what your home might be worth? Contact us for a FREE valuation!

Our team is ready to help you sell your home for the highest possible price ASAP

Bought with Nancy S. Itteilag • Washington Fine Properties, LLC

GET MORE INFORMATION





