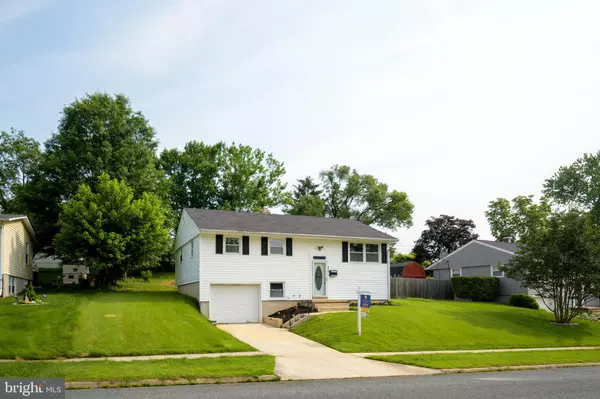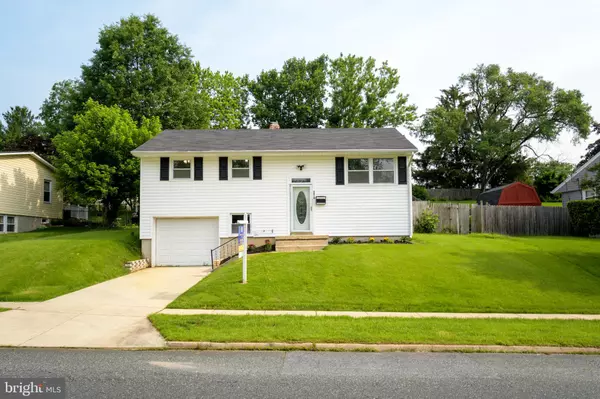$181,500
$184,900
1.8%For more information regarding the value of a property, please contact us for a free consultation.
2010 HANSON RD Edgewood, MD 21040
3 Beds
2 Baths
1,412 SqFt
Key Details
Sold Price $181,500
Property Type Single Family Home
Sub Type Detached
Listing Status Sold
Purchase Type For Sale
Square Footage 1,412 sqft
Price per Sqft $128
Subdivision Edgewood Meadows
MLS Listing ID MDHR231122
Sold Date 10/15/19
Style Split Level
Bedrooms 3
Full Baths 1
Half Baths 1
HOA Y/N N
Abv Grd Liv Area 1,412
Originating Board BRIGHT
Year Built 1961
Annual Tax Amount $1,618
Tax Year 2018
Lot Size 0.267 Acres
Acres 0.27
Lot Dimensions 0.00 x 0.00
Property Description
Revived Split Level home in Edgewood Meadows features, 3 bedrooms,1. 5 baths, fresh paint, refinished hardwood floors on main level, updated kitchen w/ shaker style cabinets,granite counter, ss appliances & breakfast bar. Finished lower level family-room w/ new carpet & half bath. Large rear deck off kitchen overlooks the HUGE fenced rear yard! 1 - car garage parking also offer plenty of storage. Close to all major routes, 95, 40 & just minutes from Aberdeen Proving Grounds. This is a Fannie Mae HomePath Property. >> AGENTS SEE AGENT REMARKS FOR OFFER INSTRUCTIONS.
Location
State MD
County Harford
Zoning R3
Rooms
Basement Rear Entrance, Connecting Stairway, Fully Finished
Main Level Bedrooms 3
Interior
Hot Water Natural Gas
Heating Forced Air
Cooling Central A/C
Equipment Dishwasher, Microwave, Stove, Refrigerator, Stainless Steel Appliances
Appliance Dishwasher, Microwave, Stove, Refrigerator, Stainless Steel Appliances
Heat Source Natural Gas
Exterior
Parking Features Basement Garage
Garage Spaces 1.0
Water Access N
Roof Type Shingle
Accessibility None
Attached Garage 1
Total Parking Spaces 1
Garage Y
Building
Story 2.5
Sewer Public Sewer
Water Public
Architectural Style Split Level
Level or Stories 2.5
Additional Building Above Grade, Below Grade
New Construction N
Schools
School District Harford County Public Schools
Others
Senior Community No
Tax ID 01-116835
Ownership Fee Simple
SqFt Source Estimated
Horse Property N
Special Listing Condition REO (Real Estate Owned)
Read Less
Want to know what your home might be worth? Contact us for a FREE valuation!

Our team is ready to help you sell your home for the highest possible price ASAP

Bought with Michael D. Patterson • Keller Williams Legacy Central

GET MORE INFORMATION





