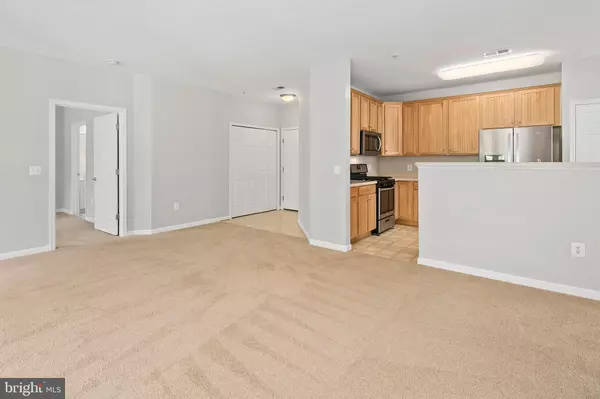$382,500
$375,000
2.0%For more information regarding the value of a property, please contact us for a free consultation.
11508 SPERRIN CIR #202 Fairfax, VA 22030
2 Beds
2 Baths
1,348 SqFt
Key Details
Sold Price $382,500
Property Type Condo
Sub Type Condo/Co-op
Listing Status Sold
Purchase Type For Sale
Square Footage 1,348 sqft
Price per Sqft $283
Subdivision Courts At Wescott Ridge
MLS Listing ID VAFX1088496
Sold Date 10/15/19
Style Contemporary
Bedrooms 2
Full Baths 2
Condo Fees $460/mo
HOA Y/N N
Abv Grd Liv Area 1,348
Originating Board BRIGHT
Year Built 2004
Annual Tax Amount $4,019
Tax Year 2019
Property Description
Newly custom painted 2 bedroom with 2 full bath end unit condo with 9 foot ceilings - loads of natural light. We offer elevator service, updated kitchen with oak shaker cabinets, new stainless steel appliances, gas stove, built in microwave, a doored pantry, game room or study with gas fireplace, family room off kitchen with a gas fireplace, separate dining space with a contemporary new brushed nickel light fixture and an access door to the balcony. The master bedroom has a walk in closet, full bath with a separate soaking tub and shower, ceramic tile floors,and white cabinetry with his/her sinks. The second master bedroom has a full bath. All this and a one car attached garage. The garageopens to an interior hallway and is close to elevator. Terrific location - minutes to Route 50, I-66, Fair Oak Mall and just down the street from Wegmans. Recent upgrades include: interior paint(19), stainless steel appliances(19), and HVAC system. Move in condition!
Location
State VA
County Fairfax
Zoning 312
Rooms
Other Rooms Dining Room, Primary Bedroom, Bedroom 2, Kitchen, Game Room, Family Room
Main Level Bedrooms 2
Interior
Interior Features Ceiling Fan(s), Dining Area, Entry Level Bedroom, Family Room Off Kitchen, Floor Plan - Open
Hot Water Natural Gas
Heating Forced Air, Central
Cooling Central A/C, Ceiling Fan(s)
Flooring Carpet, Ceramic Tile
Fireplaces Number 2
Fireplaces Type Gas/Propane
Equipment Built-In Microwave, Dishwasher, Disposal, Dryer, Exhaust Fan, Icemaker, Oven/Range - Gas, Refrigerator, Stainless Steel Appliances, Stove, Washer, Water Heater
Fireplace Y
Appliance Built-In Microwave, Dishwasher, Disposal, Dryer, Exhaust Fan, Icemaker, Oven/Range - Gas, Refrigerator, Stainless Steel Appliances, Stove, Washer, Water Heater
Heat Source Natural Gas
Laundry Dryer In Unit, Main Floor, Washer In Unit
Exterior
Exterior Feature Balcony
Parking Features Garage Door Opener
Garage Spaces 1.0
Amenities Available Basketball Courts, Common Grounds, Pool - Outdoor, Swimming Pool, Tot Lots/Playground
Water Access N
Accessibility Level Entry - Main, No Stairs
Porch Balcony
Attached Garage 1
Total Parking Spaces 1
Garage Y
Building
Story 1
Unit Features Garden 1 - 4 Floors
Sewer Public Sewer
Water Public
Architectural Style Contemporary
Level or Stories 1
Additional Building Above Grade, Below Grade
Structure Type 9'+ Ceilings,Dry Wall
New Construction N
Schools
Elementary Schools Willow Springs
Middle Schools Katherine Johnson
High Schools Fairfax
School District Fairfax County Public Schools
Others
HOA Fee Include Common Area Maintenance,Ext Bldg Maint,Management,Pool(s),Recreation Facility,Reserve Funds,Road Maintenance,Snow Removal,Trash
Senior Community No
Tax ID 0562 24060092
Ownership Condominium
Security Features Intercom
Special Listing Condition Standard
Read Less
Want to know what your home might be worth? Contact us for a FREE valuation!

Our team is ready to help you sell your home for the highest possible price ASAP

Bought with Jaenho A Oh • KW United

GET MORE INFORMATION





