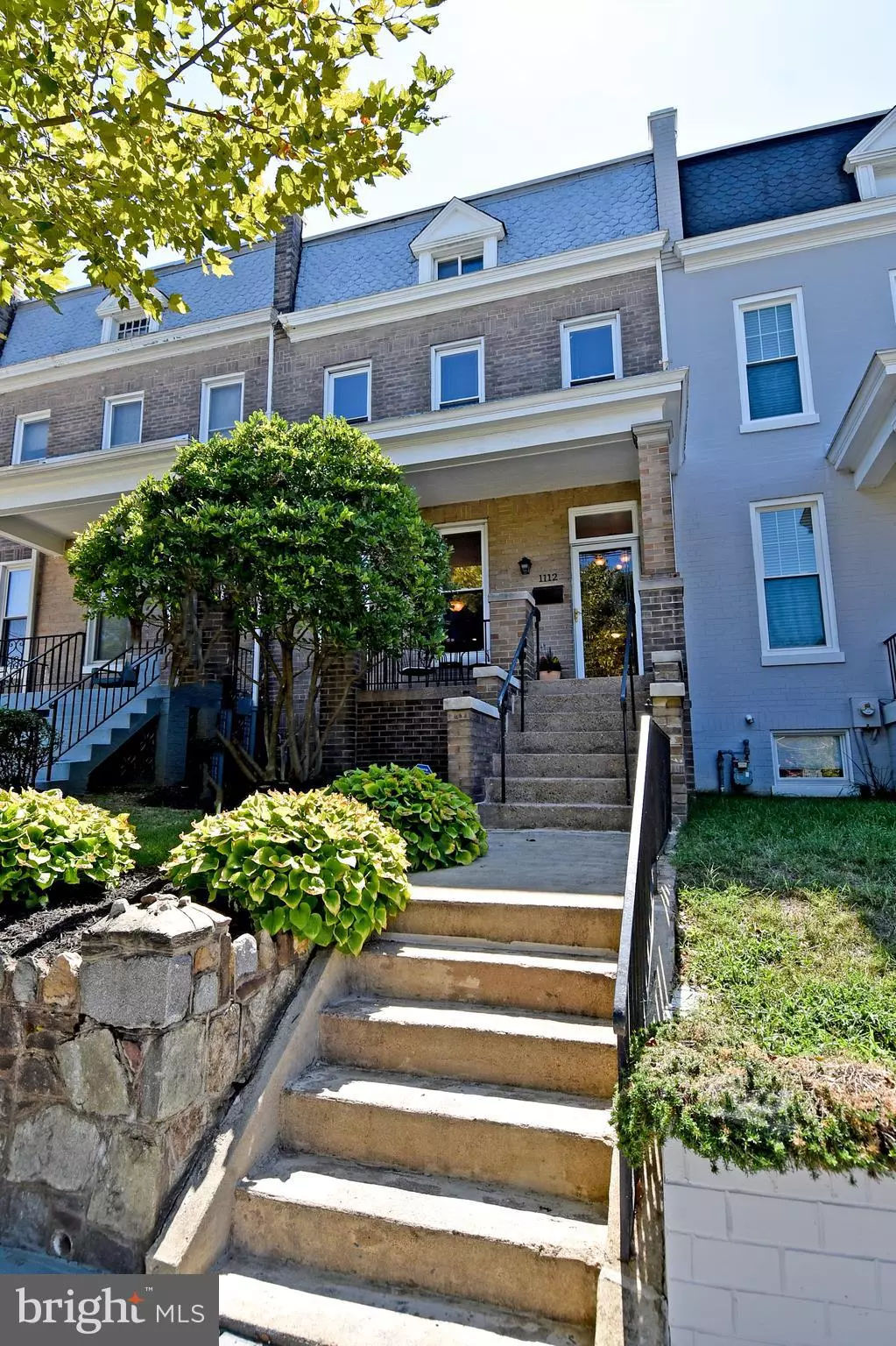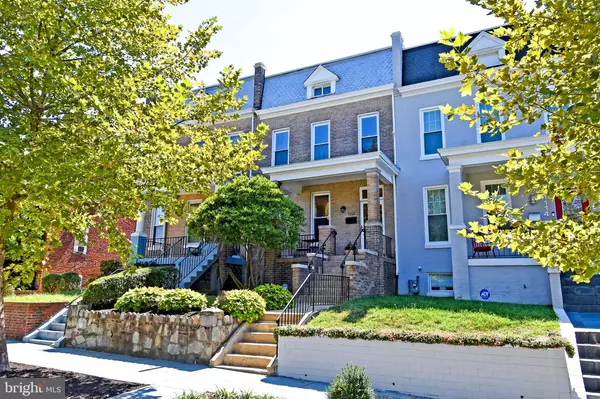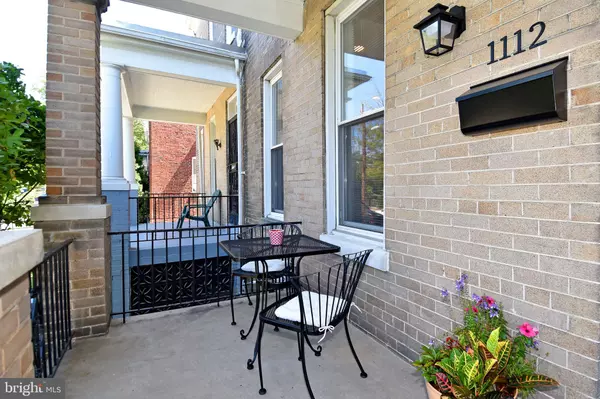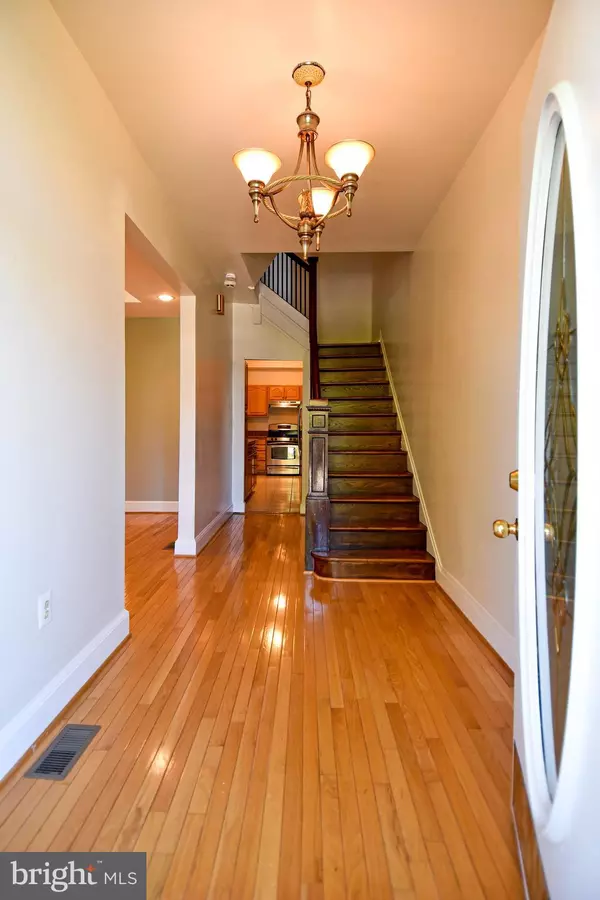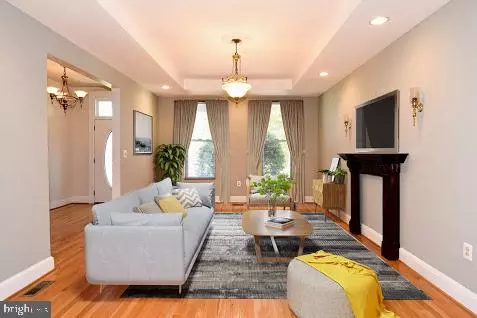$759,000
$759,000
For more information regarding the value of a property, please contact us for a free consultation.
1112 BUCHANAN ST NW Washington, DC 20011
4 Beds
3 Baths
2,606 SqFt
Key Details
Sold Price $759,000
Property Type Townhouse
Sub Type Interior Row/Townhouse
Listing Status Sold
Purchase Type For Sale
Square Footage 2,606 sqft
Price per Sqft $291
Subdivision 16Th Street Heights
MLS Listing ID DCDC440224
Sold Date 10/11/19
Style Federal
Bedrooms 4
Full Baths 3
HOA Y/N N
Abv Grd Liv Area 2,016
Originating Board BRIGHT
Year Built 1920
Annual Tax Amount $3,902
Tax Year 2020
Lot Size 3,239 Sqft
Acres 0.07
Property Description
Well maintained 4 bedroom/3 bath 16th Street Heights row home. Enjoy nearly 3000 sq. ft of living space on 4 levels including: formal living and dining room, bonus room, updated kitchen with granite counters/stainless steel appliances; huge Master bedroom suite with 3 walk-in closets and en suite bath; semi-fin. attic space (ideal as an office or playroom); finished lower level with rec room, bedroom and bath; and beautiful wood floors throughout. All of this in a FANTASTIC LOCATION! Blocks to the Petworth restaurants/retail corridor and subway; and Rock Creek Park.Recent improvements include: NEW - Roof (2016), HVAC (2017), Hot Water heater (2017). This lovely home is ideal for the Buyer seeking a solid, spacious, move-in ready home that you can personalize and take to the next level. ESTATE SALE - Sold "AS-IS'
Location
State DC
County Washington
Zoning PER RECORD
Direction North
Rooms
Other Rooms Living Room, Dining Room, Primary Bedroom, Bedroom 2, Bedroom 3, Kitchen, Family Room, In-Law/auPair/Suite, Utility Room, Attic, Bonus Room, Full Bath
Basement Daylight, Partial, Rear Entrance
Interior
Interior Features Attic, Floor Plan - Traditional, Wood Floors
Heating Forced Air, Programmable Thermostat
Cooling Central A/C
Flooring Hardwood
Equipment Dishwasher, Disposal, Dryer, Refrigerator, Stainless Steel Appliances, Stove, Washer
Fireplace N
Appliance Dishwasher, Disposal, Dryer, Refrigerator, Stainless Steel Appliances, Stove, Washer
Heat Source Natural Gas
Laundry Basement
Exterior
Parking Features Garage Door Opener
Garage Spaces 2.0
Utilities Available Natural Gas Available, Electric Available
Water Access N
Roof Type Shingle
Accessibility None
Total Parking Spaces 2
Garage Y
Building
Story 3+
Sewer No Septic System, Public Sewer
Water Public
Architectural Style Federal
Level or Stories 3+
Additional Building Above Grade, Below Grade
New Construction N
Schools
School District District Of Columbia Public Schools
Others
Pets Allowed Y
Senior Community No
Tax ID 2918//0109
Ownership Fee Simple
SqFt Source Estimated
Special Listing Condition Standard, Third Party Approval
Pets Allowed No Pet Restrictions
Read Less
Want to know what your home might be worth? Contact us for a FREE valuation!

Our team is ready to help you sell your home for the highest possible price ASAP

Bought with Sina Mollaan • The ONE Street Company
GET MORE INFORMATION

