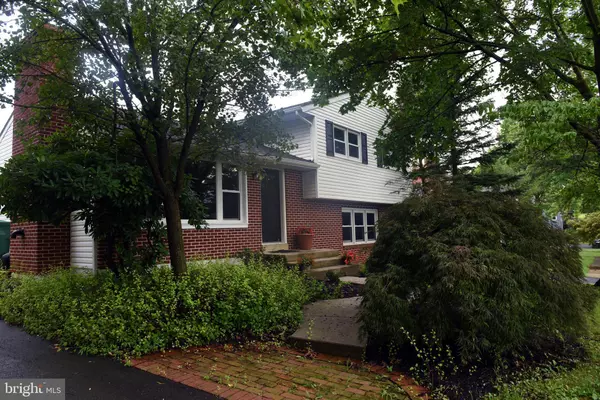$278,000
$295,000
5.8%For more information regarding the value of a property, please contact us for a free consultation.
2752 N CHARLOTTE ST Gilbertsville, PA 19525
3 Beds
2 Baths
1,606 SqFt
Key Details
Sold Price $278,000
Property Type Single Family Home
Sub Type Detached
Listing Status Sold
Purchase Type For Sale
Square Footage 1,606 sqft
Price per Sqft $173
Subdivision None Available
MLS Listing ID PAMC610524
Sold Date 10/10/19
Style Split Level
Bedrooms 3
Full Baths 1
Half Baths 1
HOA Y/N N
Abv Grd Liv Area 1,606
Originating Board BRIGHT
Year Built 1969
Annual Tax Amount $3,401
Tax Year 2020
Lot Size 10,635 Sqft
Acres 0.24
Lot Dimensions 72.00 x 0.00
Property Description
Come see this completely renovated Split- Level in sought after New Hanover Township, Boyertown School District! With this house you'll get all the perks of a new home that is completely move in ready without any wait time for building. This property is located in a friendly, welcoming area on a nice lot scattered with large trees. Upon entering the home you'll see the house has an open-concept floor plan, featuring light gray walls & beautiful new floors continuing throughout the home creating a fresh and neutral feel. This stunning home has been fully renovated throughout, complete with modern conveniences & upgrades while still keeping its charm; giving the home that updated look. A highlighting feature of the house is the spacious kitchen & dining room which includes the open floor plan with the living area & a wood burning fireplace.This leads you out to the back through patio doors, to the large carport and private backyard. The kitchen features granite counter tops, a large island, shaker style cabinets, herringbone back splash, & stainless-steel appliances. The space is great for entertaining guests or having a sit down meal. The lower has a powder room, laundry room with built in cabinets, a large family room with built in bookshelf, and mudroom leading out back.Upper level from the kitchen/ living room has a full bath, 3 bedrooms, plus an attic. There is a large crawlspace with ample storage. Other features throughout the home include custom doors, & trim throughout, new windows, new heating & A/C unit and a new roof. The yard offers lots of ample space for entertaining and activities, with a shed. This home will meet all your needs which is move in ready. Owner is PA Licensed Realtor.
Location
State PA
County Montgomery
Area New Hanover Twp (10647)
Zoning R25
Rooms
Other Rooms Living Room, Dining Room, Kitchen, Family Room, Laundry, Mud Room, Half Bath
Interior
Heating Heat Pump - Electric BackUp
Cooling Central A/C
Fireplaces Number 1
Equipment Dishwasher, Disposal, Microwave, Oven/Range - Electric, Stainless Steel Appliances
Fireplace Y
Appliance Dishwasher, Disposal, Microwave, Oven/Range - Electric, Stainless Steel Appliances
Heat Source Electric
Exterior
Exterior Feature Patio(s)
Garage Spaces 2.0
Water Access N
Accessibility None
Porch Patio(s)
Total Parking Spaces 2
Garage N
Building
Story 3+
Sewer Public Sewer
Water Well
Architectural Style Split Level
Level or Stories 3+
Additional Building Above Grade, Below Grade
New Construction N
Schools
School District Boyertown Area
Others
Senior Community No
Tax ID 47-00-03540-004
Ownership Fee Simple
SqFt Source Assessor
Special Listing Condition Standard
Read Less
Want to know what your home might be worth? Contact us for a FREE valuation!

Our team is ready to help you sell your home for the highest possible price ASAP

Bought with Kelly R Delikat • Keller Williams Real Estate-Montgomeryville

GET MORE INFORMATION





