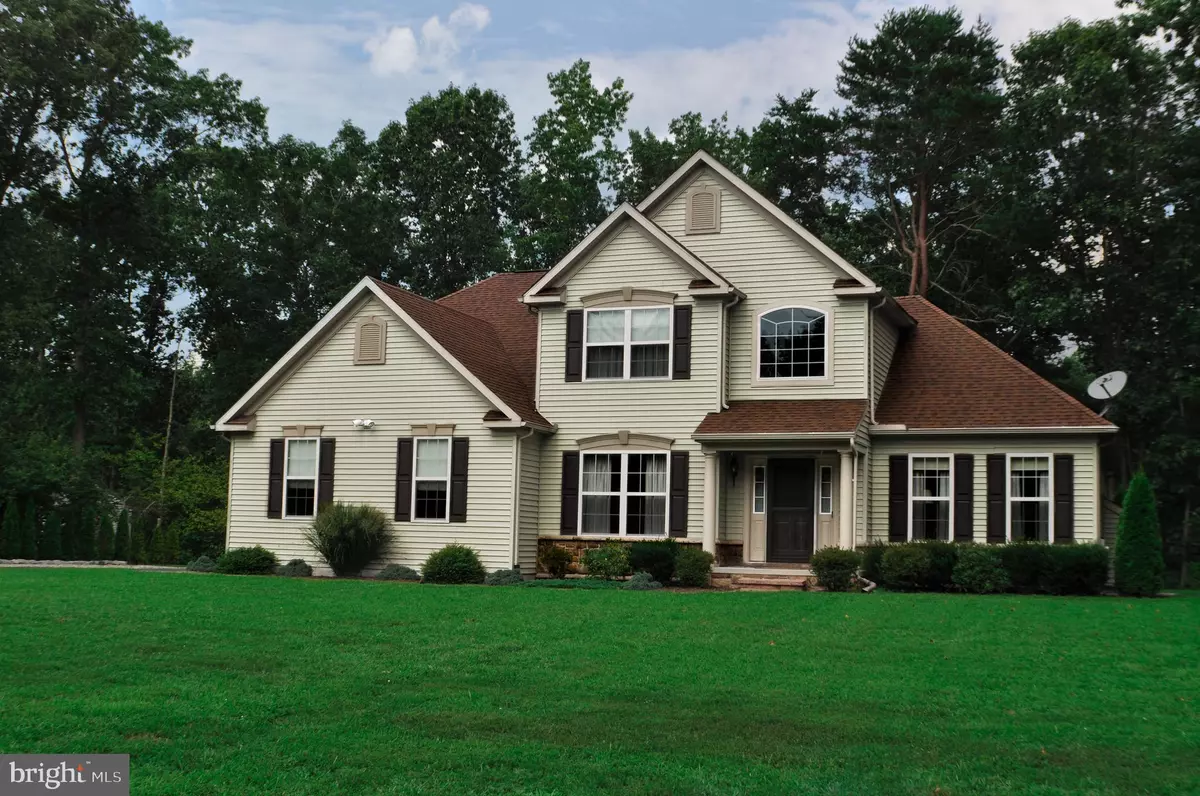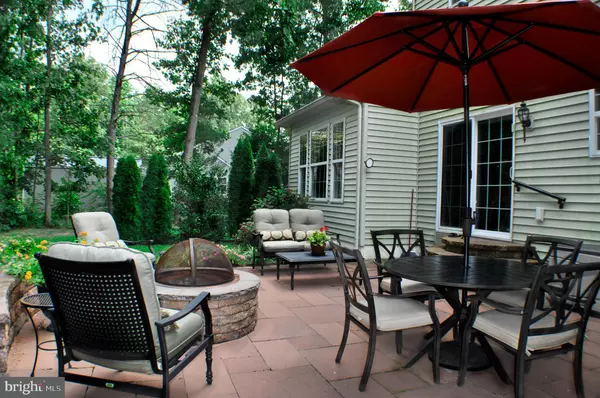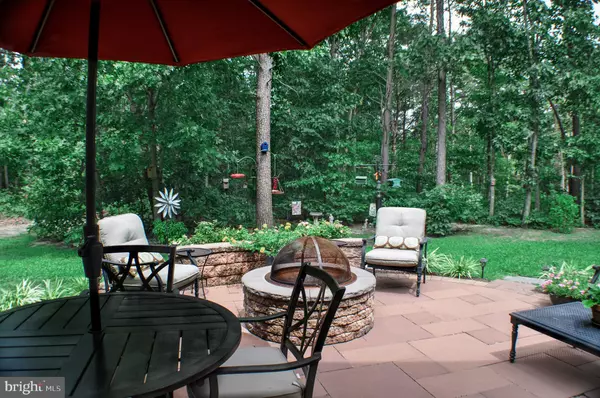$405,000
$400,000
1.3%For more information regarding the value of a property, please contact us for a free consultation.
46 N GARDENIA BLVD Greenwood, DE 19950
4 Beds
4 Baths
2,887 SqFt
Key Details
Sold Price $405,000
Property Type Single Family Home
Sub Type Detached
Listing Status Sold
Purchase Type For Sale
Square Footage 2,887 sqft
Price per Sqft $140
Subdivision Blairs Pond Ests
MLS Listing ID DEKT231596
Sold Date 10/10/19
Style Contemporary,Colonial,Traditional
Bedrooms 4
Full Baths 3
Half Baths 1
HOA Y/N N
Abv Grd Liv Area 2,887
Originating Board BRIGHT
Year Built 2014
Annual Tax Amount $1,907
Tax Year 2018
Lot Size 1.066 Acres
Acres 1.07
Lot Dimensions 141.82 x 327.38
Property Description
Gorgeous home in Blairs Pond Estates. This large home has a first floor owners suite with owners bathroom including a soaking tub, stall shower, double sinks and ceramic tile for flooring. Upon entering the home there is a dramatic two story foyer, to the right of the foyer is a office/den and to the left is a formal dining room. Make sure to notice the wainscoting and crown molding throughout the home along with the beautiful engineered hardwood floors. The kitchen has beautiful granite countertops with an island with extra seating, a farm sink, Viking gas range for the cooking enthusiast, pendant and recessed lighting. There is an eating area that overlooks the beautiful, private backyard with a pavers patio and fire pit. Open to the kitchen is the great room with a gas fireplace and a Bose surround sound system, just wonderful! Heading upstairs there are three large bedrooms and a full bathroom, plus a sitting area overlooking the two story foyer, perfect for a reading area. Lets not forget the finished basement with an additional full bathroom and plenty of storage room. No need to store things the large two car side entry garage. This home is well built and waiting for you to call it home. Schedule your visit soon!
Location
State DE
County Kent
Area Milford (30805)
Zoning AR
Rooms
Other Rooms Living Room, Dining Room, Primary Bedroom, Kitchen, Family Room, Den, Foyer, Laundry, Office, Primary Bathroom, Half Bath
Basement Partially Finished
Main Level Bedrooms 1
Interior
Interior Features Chair Railings, Combination Kitchen/Living, Crown Moldings, Entry Level Bedroom, Family Room Off Kitchen, Formal/Separate Dining Room, Kitchen - Eat-In, Kitchen - Island, Kitchen - Table Space, Primary Bath(s), Pantry, Recessed Lighting, Soaking Tub, Stall Shower, Tub Shower, Wainscotting, Walk-in Closet(s), Water Treat System, Wood Floors
Heating Forced Air
Cooling Central A/C
Flooring Hardwood, Carpet, Ceramic Tile
Fireplaces Number 1
Fireplaces Type Gas/Propane
Equipment Dishwasher, Dryer, Refrigerator, Stainless Steel Appliances, Washer, Built-In Microwave, Built-In Range, Stove
Fireplace Y
Window Features Energy Efficient,Double Pane
Appliance Dishwasher, Dryer, Refrigerator, Stainless Steel Appliances, Washer, Built-In Microwave, Built-In Range, Stove
Heat Source Propane - Leased
Laundry Main Floor
Exterior
Exterior Feature Terrace
Parking Features Garage - Side Entry, Garage Door Opener
Garage Spaces 8.0
Water Access N
View Trees/Woods
Roof Type Asphalt,Pitched,Shingle
Accessibility None
Porch Terrace
Attached Garage 2
Total Parking Spaces 8
Garage Y
Building
Lot Description Front Yard, No Thru Street, Partly Wooded, Private, Rear Yard, SideYard(s), Backs to Trees
Story 3+
Sewer Gravity Sept Fld
Water Well
Architectural Style Contemporary, Colonial, Traditional
Level or Stories 3+
Additional Building Above Grade
Structure Type 9'+ Ceilings,2 Story Ceilings,Dry Wall
New Construction N
Schools
School District Milford
Others
Senior Community No
Tax ID MD-00-18902-02-3500-000
Ownership Fee Simple
SqFt Source Estimated
Security Features Security System,Smoke Detector
Acceptable Financing Cash, Conventional, FHA, VA
Listing Terms Cash, Conventional, FHA, VA
Financing Cash,Conventional,FHA,VA
Special Listing Condition Standard
Read Less
Want to know what your home might be worth? Contact us for a FREE valuation!

Our team is ready to help you sell your home for the highest possible price ASAP

Bought with Dustin Parker • The Parker Group
GET MORE INFORMATION





