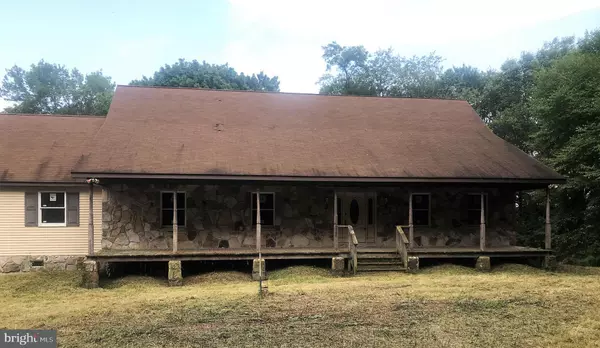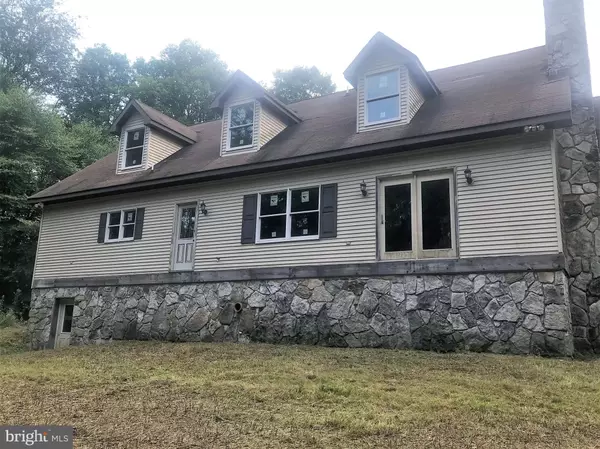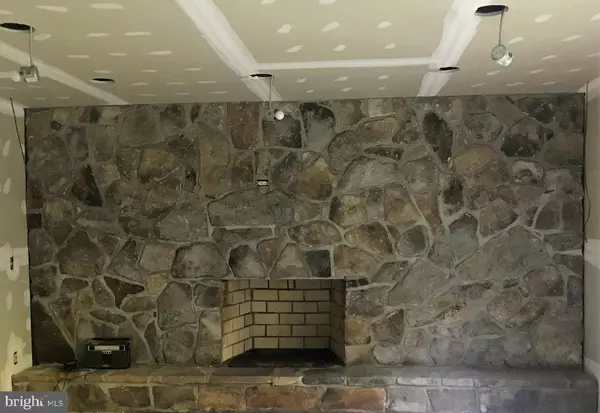$150,000
$199,900
25.0%For more information regarding the value of a property, please contact us for a free consultation.
328 SUNRISE DR Grantsville, MD 21536
4 Beds
3 Baths
2,592 SqFt
Key Details
Sold Price $150,000
Property Type Single Family Home
Sub Type Detached
Listing Status Sold
Purchase Type For Sale
Square Footage 2,592 sqft
Price per Sqft $57
Subdivision Hemlock Acres
MLS Listing ID MDGA131218
Sold Date 10/11/19
Style Cape Cod
Bedrooms 4
Full Baths 3
HOA Fees $41/ann
HOA Y/N Y
Abv Grd Liv Area 2,592
Originating Board BRIGHT
Year Built 1999
Annual Tax Amount $1,323
Tax Year 2018
Lot Size 7.620 Acres
Acres 7.62
Property Sub-Type Detached
Property Description
Home is unfinished needs your interior finishing choices. Kitchen cabinets included but not installed. Drywall is hung but needs to be finished. Hot water furnace in place and plumbed, most plumbing & electric complete. Tubs, showers already in place. Home is over 3000 sq ft. 2 fireplaces, stone wood-burning fireplace in the living room and custom design brick wood-burning fireplace in the lower level family room. 2 different estimates from contractors came in 35-40 to complete home or save some cost and finish yourself. Home sits on 7.6 wooded acres, has a 2 car detached garage and is a private community with a pond to enjoy fishing, paddle boat, swimming. Close to many area attractions, Yough Lake is 10 min, Deep Creek & Wisp Ski Resort 25 min, Allegheny Passage bike trail 15 min. Ohiopyle State Park within 30 min, Nemacolin Resort & Casino 20 min. Close to State game lands.
Location
State MD
County Garrett
Zoning RSIENTIAL
Rooms
Other Rooms Living Room, Dining Room, Primary Bedroom, Bedroom 3, Bedroom 4, Kitchen, Family Room, Bedroom 1, Laundry, Primary Bathroom
Basement Other
Main Level Bedrooms 2
Interior
Interior Features Central Vacuum, Breakfast Area, Entry Level Bedroom, Formal/Separate Dining Room
Heating Baseboard - Hot Water
Cooling None
Flooring Other
Fireplaces Number 2
Fireplaces Type Brick, Stone, Wood
Furnishings No
Fireplace Y
Heat Source Oil
Laundry Hookup, Main Floor
Exterior
Exterior Feature Porch(es)
Parking Features Garage - Front Entry
Garage Spaces 2.0
Utilities Available Phone Available, Cable TV Available, DSL Available, Electric Available
Water Access N
Roof Type Asphalt
Accessibility None
Porch Porch(es)
Total Parking Spaces 2
Garage Y
Building
Story 2.5
Sewer Gravity Sept Fld
Water Well
Architectural Style Cape Cod
Level or Stories 2.5
Additional Building Above Grade, Below Grade
Structure Type Dry Wall
New Construction N
Schools
High Schools Northern Garrett High
School District Garrett County Public Schools
Others
HOA Fee Include Road Maintenance
Senior Community No
Tax ID 1205002060
Ownership Fee Simple
SqFt Source Assessor
Special Listing Condition Standard
Read Less
Want to know what your home might be worth? Contact us for a FREE valuation!

Our team is ready to help you sell your home for the highest possible price ASAP

Bought with Nick Fratz-Orr • Railey Realty, Inc.
GET MORE INFORMATION





