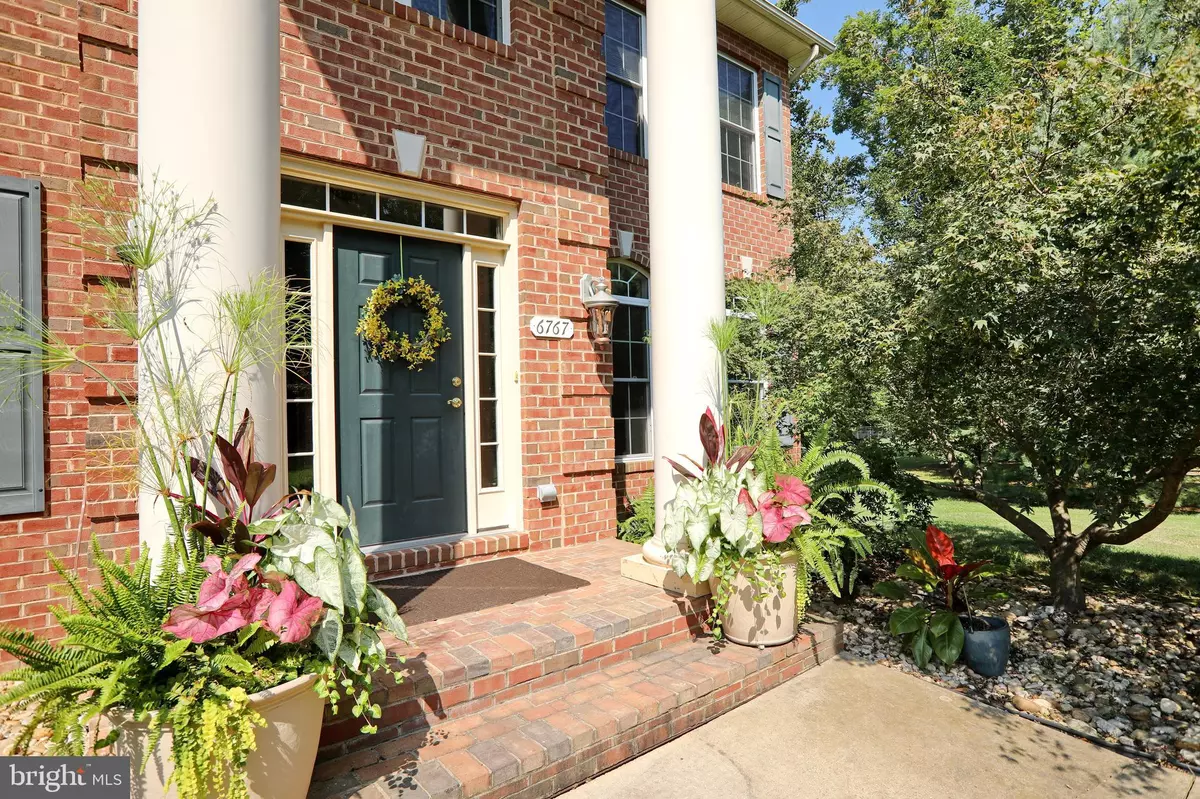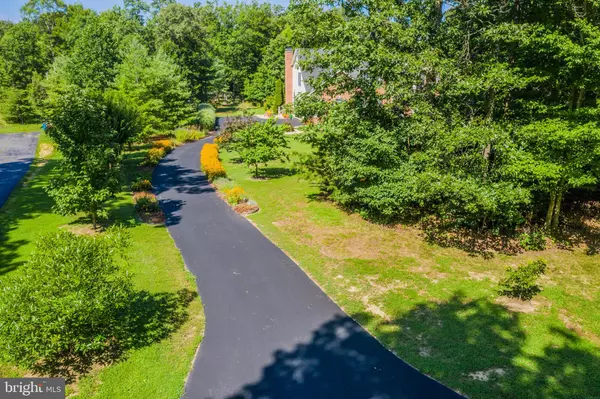$519,650
$534,900
2.9%For more information regarding the value of a property, please contact us for a free consultation.
6767 DUSTY MILLER PL Hughesville, MD 20637
4 Beds
4 Baths
3,157 SqFt
Key Details
Sold Price $519,650
Property Type Single Family Home
Sub Type Detached
Listing Status Sold
Purchase Type For Sale
Square Footage 3,157 sqft
Price per Sqft $164
Subdivision Lake Jameson Sub
MLS Listing ID MDCH204762
Sold Date 10/11/19
Style Georgian
Bedrooms 4
Full Baths 3
Half Baths 1
HOA Fees $31/ann
HOA Y/N Y
Abv Grd Liv Area 3,157
Originating Board BRIGHT
Year Built 2002
Annual Tax Amount $5,861
Tax Year 2018
Lot Size 4.000 Acres
Acres 4.0
Property Description
This Beautiful home on 4 acres will bring more honey than the bees can make! The landscaping alone will make you not want to leave. Sit on the 2 level Trex deck and overlook the abundance of nature sing or while using the 2 person hot tub. This Georgian 4 bedroom 3.5 bath will certainly meet all your wants & needs. The kitchen boasts granite counters, tile backsplash, kitchen island, and pantry. The family room is 2 stories, with a second floor balcony overlook. Dual Stair Cases to the upper level, where you ll find the master bedroom has a sitting room, 2 person soaking tub, double sinks, and 2 walk in closets. The Study has built in cabinetry. Dual zone heating with a brand new HVAC on the 1st floor. The unfinished basement has a bathroom rough out, and double door outside entrance. Outside there is a storage shed 12 x 24 with attic storage and covered 8 x 24 lean to. Call for info today!
Location
State MD
County Charles
Zoning AC
Rooms
Other Rooms Living Room, Dining Room, Family Room, Study
Basement Full, Unfinished, Rough Bath Plumb, Outside Entrance, Interior Access
Interior
Interior Features Upgraded Countertops, Pantry, Kitchen - Island, Ceiling Fan(s), Primary Bath(s), Soaking Tub, Walk-in Closet(s)
Hot Water 60+ Gallon Tank
Heating Heat Pump - Gas BackUp, Wood Burn Stove
Cooling Central A/C
Fireplaces Number 1
Fireplace Y
Heat Source Electric
Exterior
Exterior Feature Deck(s)
Parking Features Garage - Side Entry
Garage Spaces 2.0
Water Access N
Accessibility None
Porch Deck(s)
Attached Garage 2
Total Parking Spaces 2
Garage Y
Building
Lot Description Partly Wooded
Story 3+
Sewer Community Septic Tank, Private Septic Tank
Water Well
Architectural Style Georgian
Level or Stories 3+
Additional Building Above Grade, Below Grade
Structure Type 9'+ Ceilings
New Construction N
Schools
School District Charles County Public Schools
Others
Senior Community No
Tax ID 0908066116
Ownership Fee Simple
SqFt Source Estimated
Special Listing Condition Standard
Read Less
Want to know what your home might be worth? Contact us for a FREE valuation!

Our team is ready to help you sell your home for the highest possible price ASAP

Bought with Nataliya Lutsiv • RE/MAX Executive
GET MORE INFORMATION





