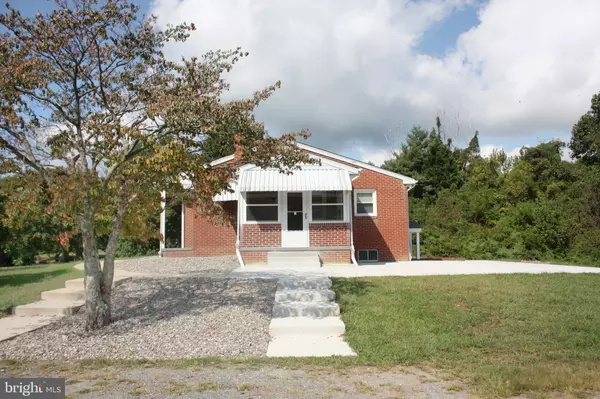$375,000
$385,000
2.6%For more information regarding the value of a property, please contact us for a free consultation.
254 JEWELL RD Dunkirk, MD 20754
3 Beds
2 Baths
2,142 SqFt
Key Details
Sold Price $375,000
Property Type Single Family Home
Sub Type Detached
Listing Status Sold
Purchase Type For Sale
Square Footage 2,142 sqft
Price per Sqft $175
Subdivision None Available
MLS Listing ID MDAA412014
Sold Date 10/10/19
Style Ranch/Rambler
Bedrooms 3
Full Baths 2
HOA Y/N N
Abv Grd Liv Area 1,142
Originating Board BRIGHT
Year Built 1962
Annual Tax Amount $3,234
Tax Year 2018
Lot Size 4.400 Acres
Acres 4.4
Property Description
Lovely updated home on 4.4 acres! Turn key - move in immediately. New, New, New!! New motion flood lights, Washer and dryer is 1 1/2 years old, windows are 2 years old, appliances are 2 years old.Updated kitchen and bathroom are only 2 years old. Finished basement was remodeled 2 years ago. Has 4 sources of heat, NEVER worry about power outtages or being snowed in with no heat - forced air, oil baseboard, wood stove, electric baseboard. A/C forced air for the summer. Has 2 full bathrooms, 1 upstairs and 1 downstairs. New grinder pump in basement. Bladder tank and hot water tank are new. Enjoy the beautiful 4 acres from the 4 season enclosed porch, or the NEW large patio.
Location
State MD
County Anne Arundel
Zoning RA
Direction South
Rooms
Other Rooms Living Room, Dining Room, Primary Bedroom, Bedroom 2, Bedroom 3, Kitchen, Family Room, Laundry, Storage Room, Bathroom 1, Bathroom 2
Basement Fully Finished, Heated, Improved, Interior Access, Outside Entrance, Rear Entrance, Space For Rooms, Walkout Stairs, Windows
Main Level Bedrooms 2
Interior
Interior Features Bar, Ceiling Fan(s), Dining Area, Entry Level Bedroom, Family Room Off Kitchen, Floor Plan - Traditional, Formal/Separate Dining Room, Recessed Lighting, Tub Shower, Wet/Dry Bar, Wood Floors, Stove - Wood
Hot Water Electric
Heating Heat Pump(s), Baseboard - Electric, Forced Air, Radiator, Wood Burn Stove
Cooling Ceiling Fan(s), Central A/C
Flooring Hardwood, Vinyl, Ceramic Tile
Fireplaces Number 1
Fireplaces Type Brick, Wood
Equipment Built-In Microwave, Dishwasher, Dryer, Dryer - Electric, Dryer - Front Loading, Energy Efficient Appliances, ENERGY STAR Clothes Washer, Oven/Range - Electric, Refrigerator, Stove, Washer, Water Heater
Furnishings No
Fireplace Y
Appliance Built-In Microwave, Dishwasher, Dryer, Dryer - Electric, Dryer - Front Loading, Energy Efficient Appliances, ENERGY STAR Clothes Washer, Oven/Range - Electric, Refrigerator, Stove, Washer, Water Heater
Heat Source Electric, Oil, Wood
Laundry Basement, Dryer In Unit, Has Laundry, Lower Floor, Washer In Unit
Exterior
Exterior Feature Patio(s), Enclosed, Porch(es)
Parking Features Additional Storage Area, Garage - Front Entry
Garage Spaces 11.0
Utilities Available Cable TV Available, Phone
Water Access N
View Trees/Woods
Accessibility None
Porch Patio(s), Enclosed, Porch(es)
Total Parking Spaces 11
Garage Y
Building
Lot Description Additional Lot(s), Backs to Trees, Front Yard, Rear Yard, SideYard(s), Subdivision Possible
Story 2
Sewer Community Septic Tank, Private Septic Tank
Water Well
Architectural Style Ranch/Rambler
Level or Stories 2
Additional Building Above Grade, Below Grade
New Construction N
Schools
Elementary Schools Traceys
Middle Schools Southern
High Schools Southern
School District Anne Arundel County Public Schools
Others
Pets Allowed Y
Senior Community No
Tax ID 020800001933550
Ownership Fee Simple
SqFt Source Estimated
Acceptable Financing FHA, Cash, VA, USDA, Other
Horse Property N
Listing Terms FHA, Cash, VA, USDA, Other
Financing FHA,Cash,VA,USDA,Other
Special Listing Condition Standard
Pets Allowed No Pet Restrictions
Read Less
Want to know what your home might be worth? Contact us for a FREE valuation!

Our team is ready to help you sell your home for the highest possible price ASAP

Bought with Steven Knopf • Engel & Volkers Annapolis
GET MORE INFORMATION





