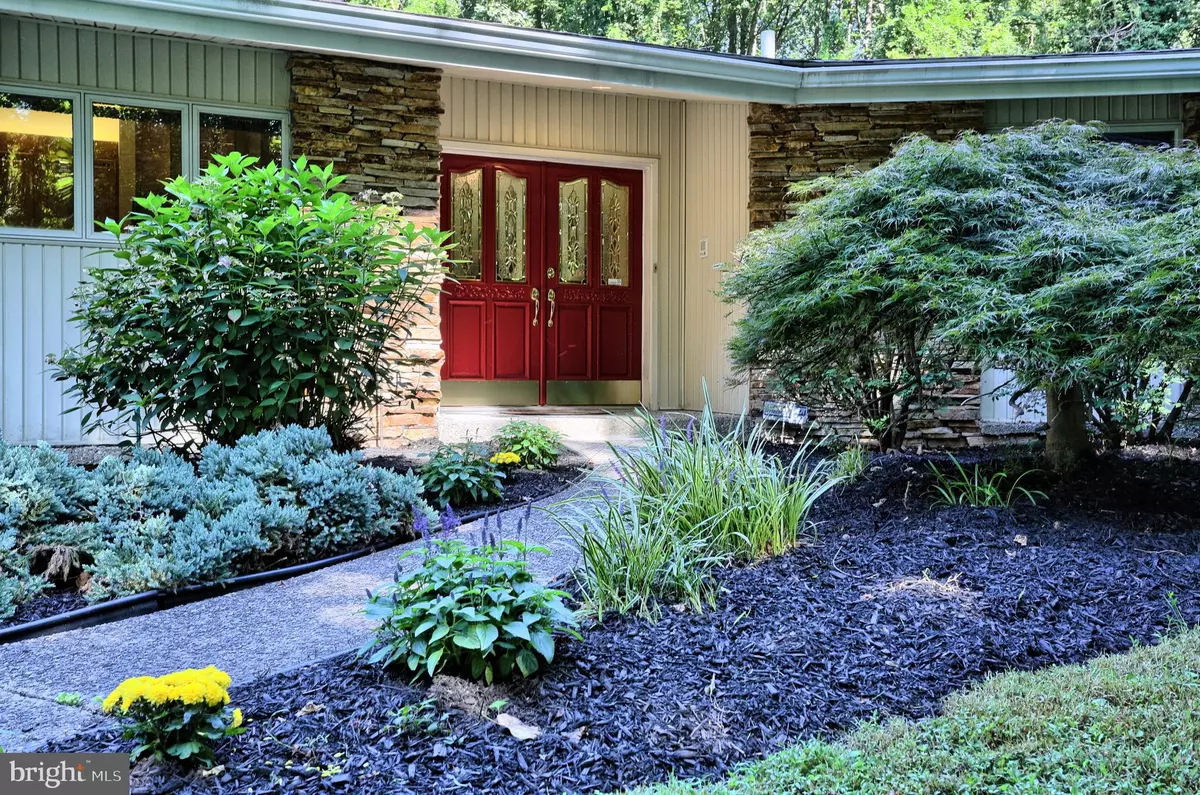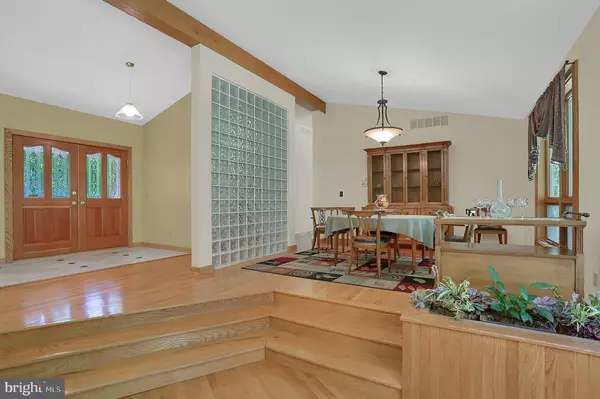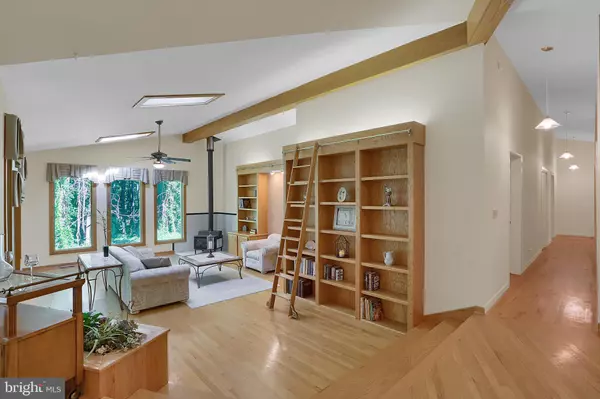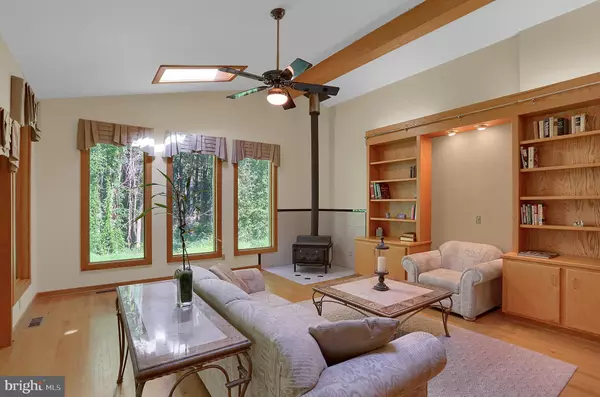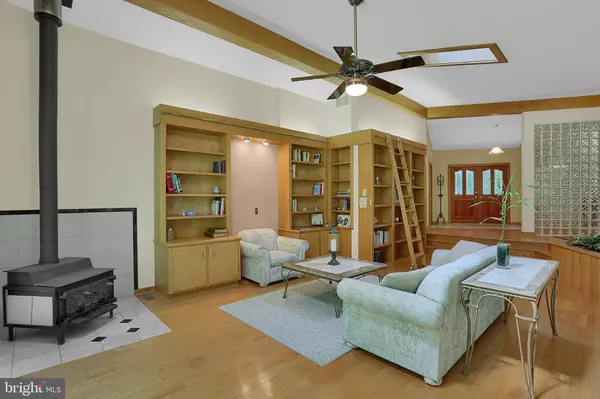$389,000
$389,000
For more information regarding the value of a property, please contact us for a free consultation.
3336 OFFUTT RD Randallstown, MD 21133
4 Beds
3 Baths
2,667 SqFt
Key Details
Sold Price $389,000
Property Type Single Family Home
Sub Type Detached
Listing Status Sold
Purchase Type For Sale
Square Footage 2,667 sqft
Price per Sqft $145
Subdivision Randallstown
MLS Listing ID MDBC471222
Sold Date 10/10/19
Style Ranch/Rambler
Bedrooms 4
Full Baths 2
Half Baths 1
HOA Y/N N
Abv Grd Liv Area 2,667
Originating Board BRIGHT
Year Built 1993
Annual Tax Amount $3,823
Tax Year 2018
Lot Size 3.640 Acres
Acres 3.64
Property Sub-Type Detached
Property Description
Striking one story 4 Bedroom - 2.5 Bath residence on 3.6 secluded acres. Handsome stacked stone facade. Accessed by a private drive. This "winner" boasts an open floor plan, large living room with a built-in oak bookcase and custom Putnam ladder. Dining Room with glass block accent wall, Terrific kitchen with adjacent family room. Screened and open porches, 4 skylights throughout, Dual Zoned utilities, Roof Replaced in 2012, Brand New hot water heater, R19 Insulation. Immaculate condition throughout. Oversize 2 car garage, Barn Shed with Loft. A terrific opportunity awaits you here.
Location
State MD
County Baltimore
Zoning RESIDENTIAL
Rooms
Other Rooms Living Room, Dining Room, Primary Bedroom, Bedroom 2, Bedroom 3, Kitchen, Family Room, Bedroom 1
Basement Other
Main Level Bedrooms 4
Interior
Interior Features Built-Ins, Entry Level Bedroom, Family Room Off Kitchen, Floor Plan - Open, Formal/Separate Dining Room, Skylight(s), Wood Floors
Hot Water Electric
Heating Forced Air
Cooling Central A/C
Flooring Wood
Heat Source Oil
Laundry Main Floor
Exterior
Exterior Feature Patio(s), Enclosed, Screened
Parking Features Oversized, Garage - Side Entry
Garage Spaces 2.0
Water Access N
Accessibility None
Porch Patio(s), Enclosed, Screened
Attached Garage 2
Total Parking Spaces 2
Garage Y
Building
Lot Description Backs to Trees, Private, Secluded
Story 2
Sewer Community Septic Tank, Private Septic Tank
Water Public
Architectural Style Ranch/Rambler
Level or Stories 2
Additional Building Above Grade, Below Grade
New Construction N
Schools
School District Baltimore County Public Schools
Others
Senior Community No
Tax ID 04022100011559
Ownership Fee Simple
SqFt Source Estimated
Special Listing Condition Standard
Read Less
Want to know what your home might be worth? Contact us for a FREE valuation!

Our team is ready to help you sell your home for the highest possible price ASAP

Bought with Gina L Sammons • Coldwell Banker Realty
GET MORE INFORMATION

