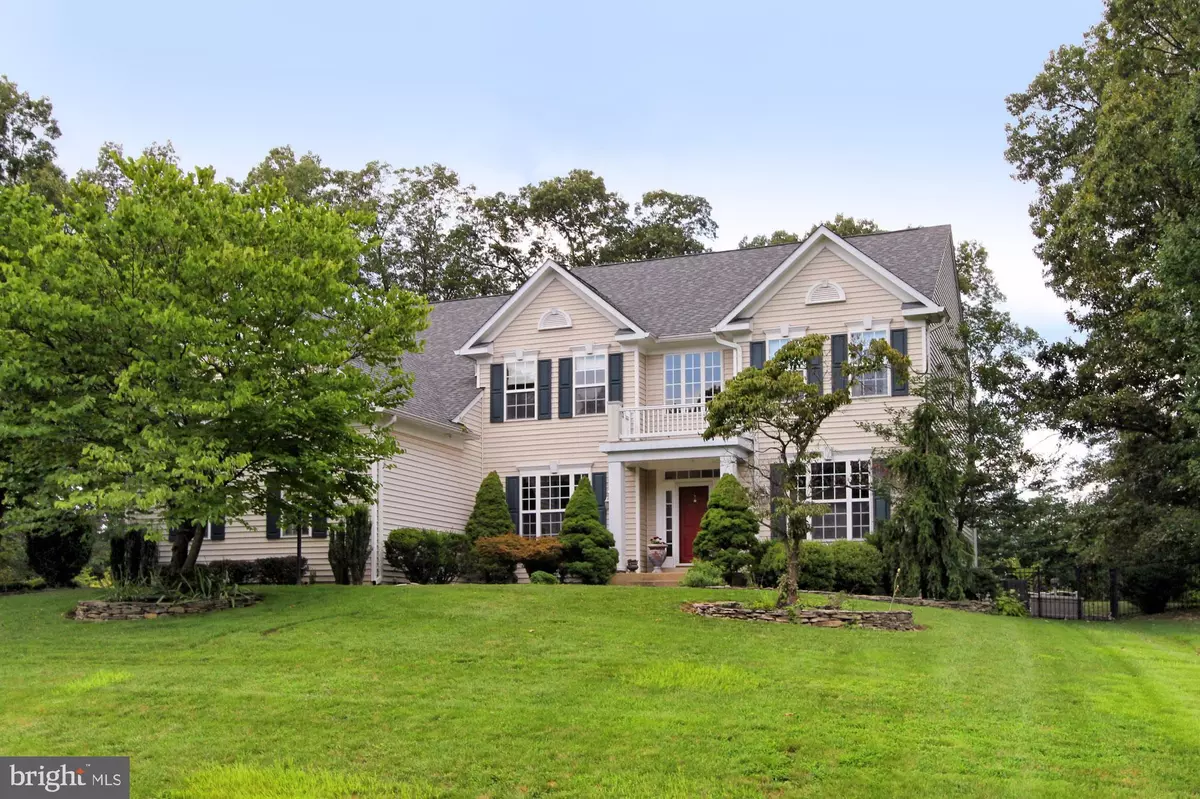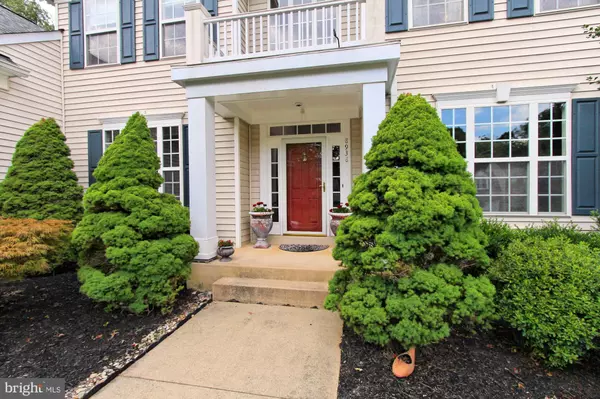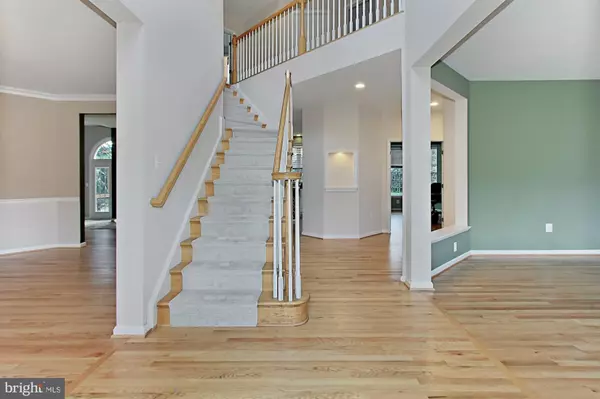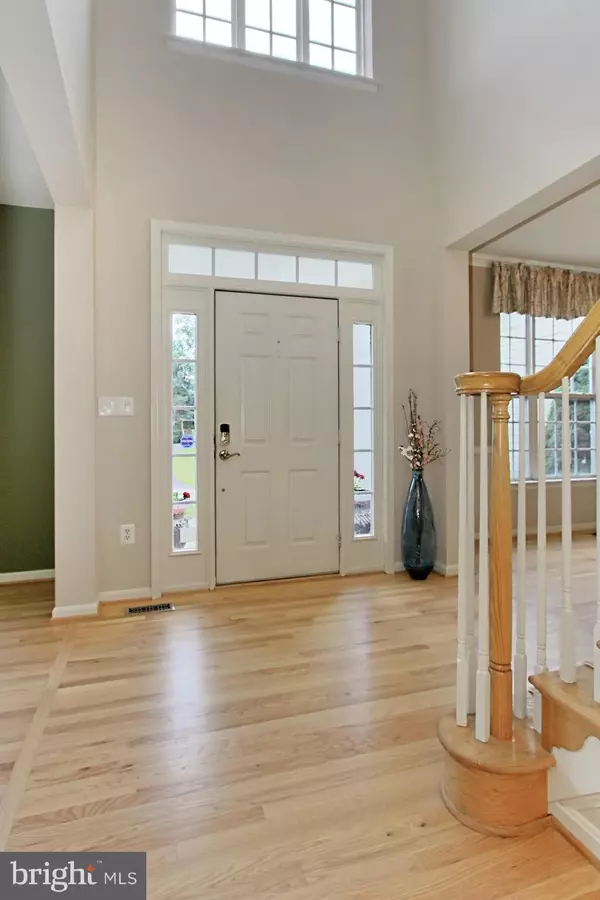$873,000
$878,000
0.6%For more information regarding the value of a property, please contact us for a free consultation.
8938 HIGHGROVE CT Lorton, VA 22079
4 Beds
5 Baths
3,578 SqFt
Key Details
Sold Price $873,000
Property Type Single Family Home
Sub Type Detached
Listing Status Sold
Purchase Type For Sale
Square Footage 3,578 sqft
Price per Sqft $243
Subdivision Hollymeade
MLS Listing ID VAFX1080572
Sold Date 10/07/19
Style Other
Bedrooms 4
Full Baths 4
Half Baths 1
HOA Fees $65/qua
HOA Y/N Y
Abv Grd Liv Area 3,578
Originating Board BRIGHT
Year Built 1999
Annual Tax Amount $9,240
Tax Year 2019
Lot Size 0.831 Acres
Acres 0.83
Property Description
This beautiful 4 Bedroom, 4.5 Bath Colonial is located on the end of a quiet cul-de-sac in the sought-after community of Hollymeade. Features a spacious floor plan with three finished levels on almost 1-acre homesite and built-in heated swimming pool. Appointments include a 3 car garage, hardwood floors, and new carpet in the bedrooms, family room, and basement. The kitchen has been updated with granite and stainless appliances. The upstairs laundry room has a high-efficiency, front-loading washer, and dryer. The lower level features a full bath, workout room, a generous living area, and a spacious storage room. Recent maintenance and renovations include a new roof, freshly paved driveway, and beautifully renovated bathrooms. Hollymeade is in close proximity to top-rated Fairfax County schools, shopping, and the famous Lorton Workhouse Arts Center!
Location
State VA
County Fairfax
Zoning 110
Rooms
Basement Full, Partially Finished
Interior
Interior Features Ceiling Fan(s), Attic, Breakfast Area, Carpet, Formal/Separate Dining Room, Kitchen - Island, Kitchen - Eat-In, Walk-in Closet(s), Other
Hot Water Natural Gas
Heating Forced Air
Cooling Central A/C
Flooring Hardwood, Carpet
Fireplaces Number 1
Fireplaces Type Gas/Propane
Equipment Cooktop, Dishwasher, Disposal, Stainless Steel Appliances, Oven - Double, Dryer - Front Loading, Energy Efficient Appliances, Washer - Front Loading
Furnishings No
Fireplace Y
Appliance Cooktop, Dishwasher, Disposal, Stainless Steel Appliances, Oven - Double, Dryer - Front Loading, Energy Efficient Appliances, Washer - Front Loading
Heat Source Natural Gas
Laundry Upper Floor
Exterior
Parking Features Garage - Side Entry
Garage Spaces 3.0
Pool In Ground
Water Access N
Roof Type Shingle,Asphalt
Accessibility None
Attached Garage 3
Total Parking Spaces 3
Garage Y
Building
Story 2
Sewer Public Sewer
Water Public
Architectural Style Other
Level or Stories 2
Additional Building Above Grade, Below Grade
New Construction N
Schools
School District Fairfax County Public Schools
Others
Senior Community No
Tax ID 1064 05 0021
Ownership Fee Simple
SqFt Source Estimated
Security Features Electric Alarm
Acceptable Financing Cash, Conventional, FHA, VA
Listing Terms Cash, Conventional, FHA, VA
Financing Cash,Conventional,FHA,VA
Special Listing Condition Standard
Read Less
Want to know what your home might be worth? Contact us for a FREE valuation!

Our team is ready to help you sell your home for the highest possible price ASAP

Bought with Georgia S Sakell • Jobin Realty
GET MORE INFORMATION





