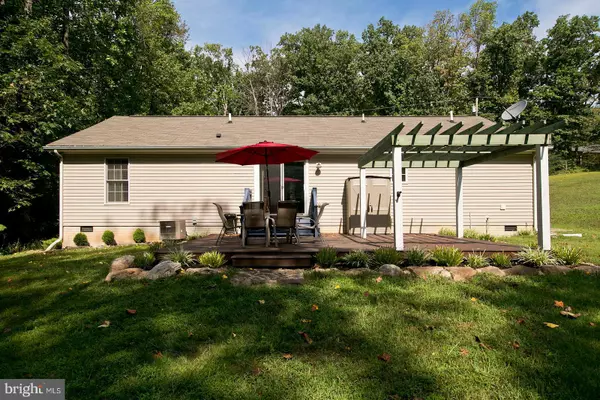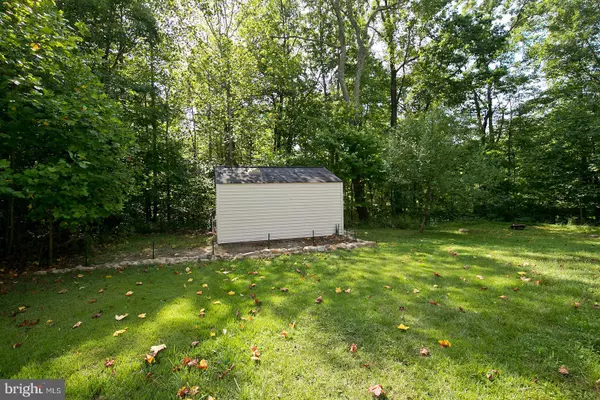$187,500
$189,900
1.3%For more information regarding the value of a property, please contact us for a free consultation.
312 RACCOON DR Winchester, VA 22602
3 Beds
2 Baths
1,458 SqFt
Key Details
Sold Price $187,500
Property Type Single Family Home
Sub Type Detached
Listing Status Sold
Purchase Type For Sale
Square Footage 1,458 sqft
Price per Sqft $128
Subdivision Wild Acres
MLS Listing ID VAFV152624
Sold Date 10/09/19
Style Ranch/Rambler
Bedrooms 3
Full Baths 2
HOA Fees $36/ann
HOA Y/N Y
Abv Grd Liv Area 1,458
Originating Board BRIGHT
Year Built 2003
Annual Tax Amount $879
Tax Year 2019
Lot Size 1.040 Acres
Acres 1.04
Property Description
Quaint rancher with lots to offer! This spacious 3 bed 2 bath home has been well cared for. New landscaping and freshly stained front and rear decks! Walk into the light filled family room that opens to the dining and view of the backyard. Large kitchen with adequate cabinet & counter space plus 2 pantry closets. The master boasts a walk in closet and private bath. Desirable split bedroom floor plan. The outdoor space of this home will not disappoint! Front and rear decks, pergola, large shed, flower & garden beds, all on one acre less than 3/4 mile to Back Mountain Rd. Call Today! This one won t last long!
Location
State VA
County Frederick
Zoning R5
Rooms
Other Rooms Dining Room, Primary Bedroom, Bedroom 2, Bedroom 3, Kitchen, Family Room, Laundry
Main Level Bedrooms 3
Interior
Heating Forced Air
Cooling Central A/C, Ceiling Fan(s)
Flooring Carpet, Vinyl
Equipment Dryer, Washer, Dishwasher, Microwave, Refrigerator, Stove
Fireplace N
Appliance Dryer, Washer, Dishwasher, Microwave, Refrigerator, Stove
Heat Source Other
Exterior
Water Access N
Accessibility Other
Garage N
Building
Lot Description Landscaping, Private, Rear Yard, SideYard(s)
Story 1
Sewer On Site Septic
Water Well
Architectural Style Ranch/Rambler
Level or Stories 1
Additional Building Above Grade, Below Grade
New Construction N
Schools
Elementary Schools Indian Hollow
Middle Schools Frederick County
High Schools James Wood
School District Frederick County Public Schools
Others
Senior Community No
Tax ID 58A02 O 5 15
Ownership Fee Simple
SqFt Source Assessor
Special Listing Condition Standard
Read Less
Want to know what your home might be worth? Contact us for a FREE valuation!

Our team is ready to help you sell your home for the highest possible price ASAP

Bought with Jennifer D Largent • Compass West Realty, LLC

GET MORE INFORMATION





