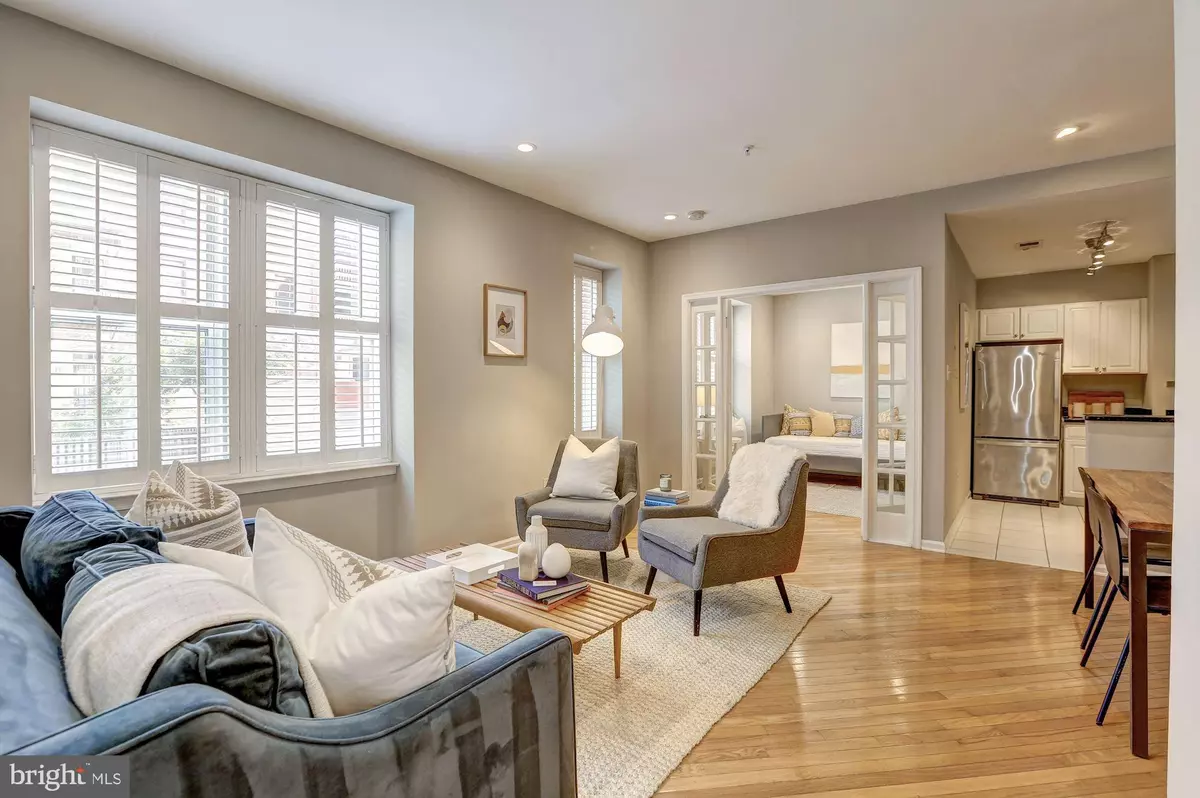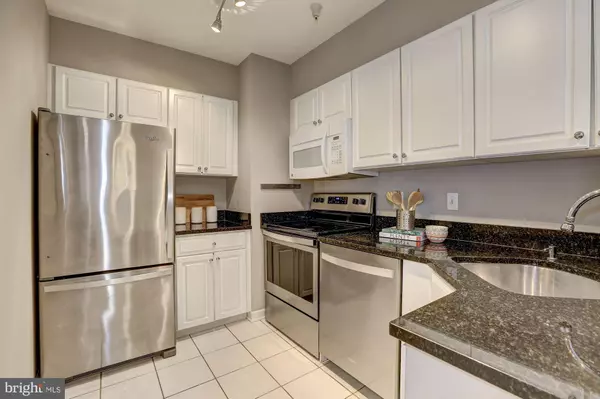$497,500
$489,900
1.6%For more information regarding the value of a property, please contact us for a free consultation.
1619 R ST NW #104 Washington, DC 20009
2 Beds
1 Bath
688 SqFt
Key Details
Sold Price $497,500
Property Type Condo
Sub Type Condo/Co-op
Listing Status Sold
Purchase Type For Sale
Square Footage 688 sqft
Price per Sqft $723
Subdivision Dupont Circle
MLS Listing ID DCDC442044
Sold Date 10/09/19
Style Colonial
Bedrooms 2
Full Baths 1
Condo Fees $422/mo
HOA Y/N N
Abv Grd Liv Area 688
Originating Board BRIGHT
Year Built 1914
Annual Tax Amount $3,452
Tax Year 2018
Lot Size 226 Sqft
Acres 0.01
Property Description
Welcome to 1619 R St NW, #104, a perfect city home in beautiful Dupont Circle offering 1 Bedroom, a Den, and 1 Bath. Spanning nearly 700 Square Feet, this fantastic unit at The Roydon invites you to live comfortably with its gleaming hardwood floors, high ceilings, plantation shutters, and updated kitchen and bath. The flexible floor plan is flushed with natural light and begins with a welcoming Foyer that opens to the Living Room with a separate Dining Area. The Kitchen is complete with granite counters, stainless steel appliances, and nice cabinet space. French doors open to the bright Den, a wonderful space that may be used as a second Bedroom, Workspace, Exercise Room, and more. The Bedroom showcases terrific closet space and there is an updated Full Bath.
Location
State DC
County Washington
Rooms
Other Rooms Living Room, Dining Room, Primary Bedroom, Kitchen, Den, Foyer, Full Bath
Main Level Bedrooms 2
Interior
Interior Features Breakfast Area, Combination Dining/Living, Entry Level Bedroom, Flat, Floor Plan - Open, Recessed Lighting, Upgraded Countertops, Wood Floors
Hot Water Electric
Heating Forced Air, Heat Pump(s)
Cooling Heat Pump(s)
Flooring Hardwood
Equipment Built-In Microwave, Dishwasher, Disposal, Dryer, Icemaker, Oven/Range - Electric, Refrigerator, Stainless Steel Appliances, Washer, Washer/Dryer Stacked
Appliance Built-In Microwave, Dishwasher, Disposal, Dryer, Icemaker, Oven/Range - Electric, Refrigerator, Stainless Steel Appliances, Washer, Washer/Dryer Stacked
Heat Source Electric
Laundry Dryer In Unit, Washer In Unit
Exterior
Amenities Available Common Grounds, Storage Bin
Water Access N
Accessibility None
Garage N
Building
Story 1
Unit Features Mid-Rise 5 - 8 Floors
Sewer Public Sewer
Water Public
Architectural Style Colonial
Level or Stories 1
Additional Building Above Grade, Below Grade
New Construction N
Schools
School District District Of Columbia Public Schools
Others
Pets Allowed Y
HOA Fee Include Common Area Maintenance,Management,Snow Removal,Trash,Water,Sewer
Senior Community No
Tax ID 0178//2028
Ownership Condominium
Special Listing Condition Standard
Pets Allowed Cats OK, Dogs OK, Number Limit, Size/Weight Restriction
Read Less
Want to know what your home might be worth? Contact us for a FREE valuation!

Our team is ready to help you sell your home for the highest possible price ASAP

Bought with Scott Graham • Engel & Volkers Washington, DC
GET MORE INFORMATION





