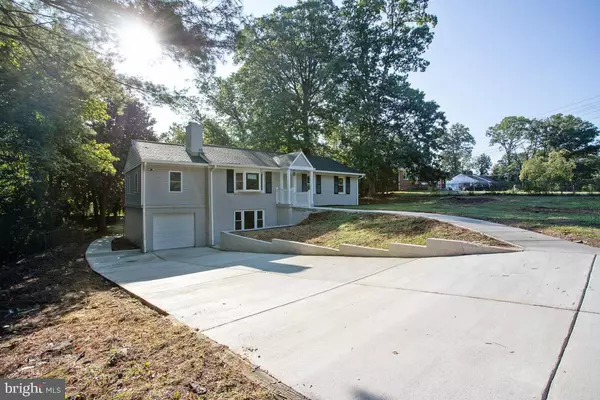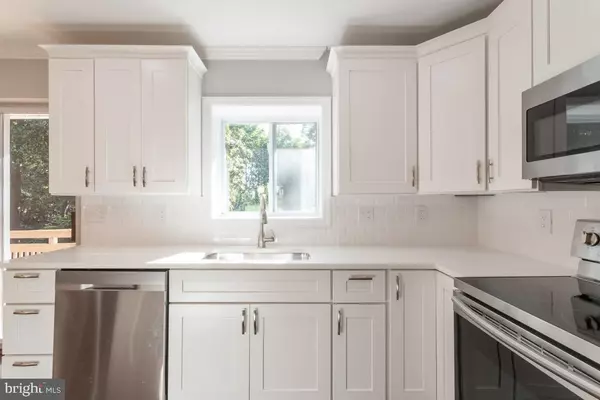$585,000
$589,900
0.8%For more information regarding the value of a property, please contact us for a free consultation.
6725 HACKBERRY ST Springfield, VA 22150
5 Beds
3 Baths
2,288 SqFt
Key Details
Sold Price $585,000
Property Type Single Family Home
Sub Type Detached
Listing Status Sold
Purchase Type For Sale
Square Footage 2,288 sqft
Price per Sqft $255
Subdivision Springfield Forest
MLS Listing ID VAFX1088114
Sold Date 10/07/19
Style Raised Ranch/Rambler
Bedrooms 5
Full Baths 3
HOA Y/N N
Abv Grd Liv Area 1,144
Originating Board BRIGHT
Year Built 1953
Annual Tax Amount $5,299
Tax Year 2019
Lot Size 0.529 Acres
Acres 0.53
Property Description
Truly a master piece. Completed remodeled for its new buyer. Amazing brick front with 5 bedrooms, 1 den and 3 full bathrooms & 1 car garage. Fabulous wood flooring throughout the main level. Fully updated kitchen with Custom cabinets, Stainless steel appliances, Back splash and Kitchen Island with drop down lights. ALL 3 bathrooms are fully remodeled with custom tile work and modern vanities. Breakfast room opens to a huge deck overlooking a massive back yard. Freshly painted, NEW custom driveway, walkway and Rear Patio, NEW HVAC, NEW water heater, NEW roof, NEW siding, 2 Fire places, NEW carpet, WET bar in the fully finished basement with 1 bed, 1 den and full bath. Basement walks out to a rear Patio. Main level True Mater bedroom with full bath and walk in closet and much much more*Owner has RE license*
Location
State VA
County Fairfax
Zoning 110
Rooms
Basement Daylight, Full, Fully Finished, Walkout Level
Main Level Bedrooms 4
Interior
Interior Features Breakfast Area, Carpet, Dining Area, Floor Plan - Open, Kitchen - Eat-In, Kitchen - Island, Primary Bath(s), Recessed Lighting, Walk-in Closet(s), Wet/Dry Bar, Wood Floors
Hot Water Electric
Heating Central, Heat Pump(s)
Cooling Central A/C
Flooring Wood, Carpet, Ceramic Tile
Fireplaces Number 2
Equipment Built-In Microwave, Dishwasher, Disposal, Icemaker, Oven/Range - Electric, Stainless Steel Appliances, Refrigerator, Water Heater
Fireplace Y
Window Features Double Pane
Appliance Built-In Microwave, Dishwasher, Disposal, Icemaker, Oven/Range - Electric, Stainless Steel Appliances, Refrigerator, Water Heater
Heat Source Electric
Exterior
Exterior Feature Deck(s), Patio(s)
Parking Features Garage - Front Entry
Garage Spaces 1.0
Fence Fully, Wire
Water Access N
Roof Type Asphalt
Accessibility Other
Porch Deck(s), Patio(s)
Attached Garage 1
Total Parking Spaces 1
Garage Y
Building
Lot Description Cleared, Front Yard, Landscaping, Premium, Private, Rear Yard, Trees/Wooded
Story 2
Sewer Public Sewer
Water Public
Architectural Style Raised Ranch/Rambler
Level or Stories 2
Additional Building Above Grade, Below Grade
New Construction N
Schools
School District Fairfax County Public Schools
Others
Senior Community No
Tax ID 0911 02 0159
Ownership Fee Simple
SqFt Source Assessor
Special Listing Condition Standard
Read Less
Want to know what your home might be worth? Contact us for a FREE valuation!

Our team is ready to help you sell your home for the highest possible price ASAP

Bought with Christopher J White • Long & Foster Real Estate, Inc.
GET MORE INFORMATION





