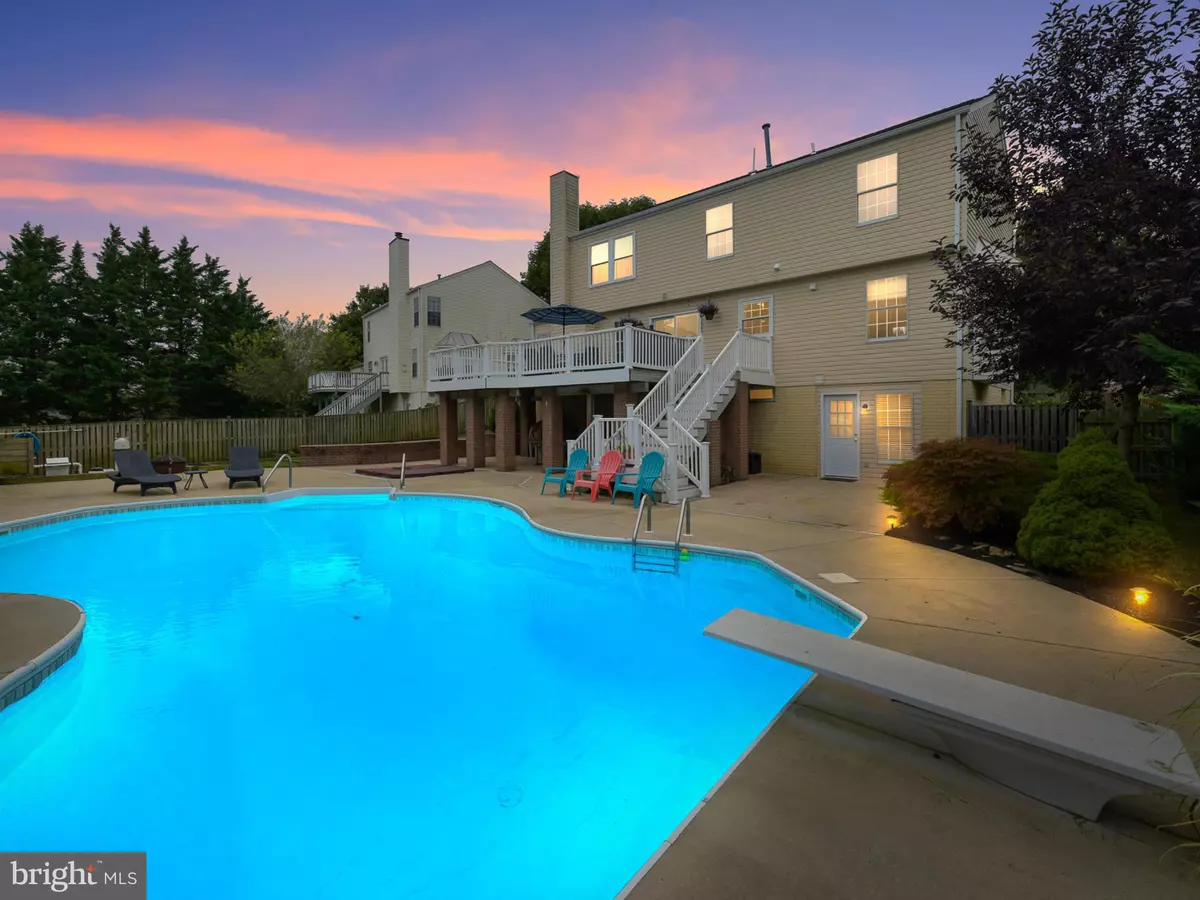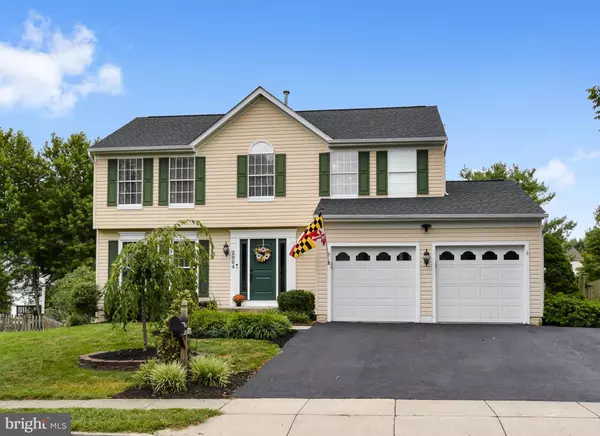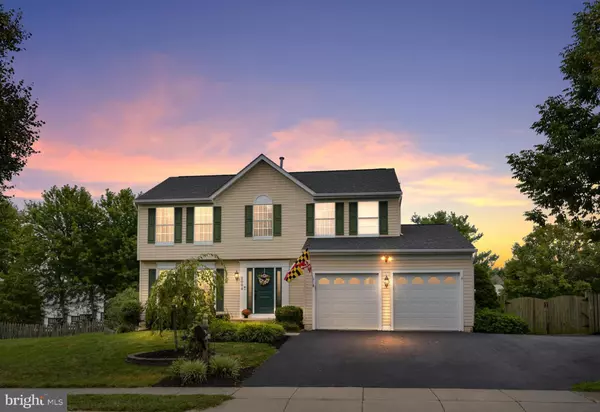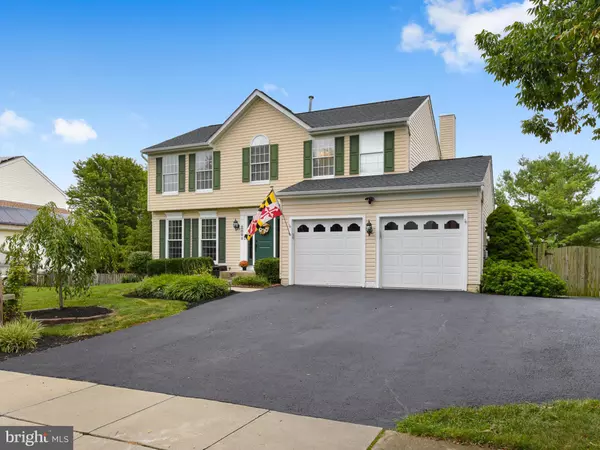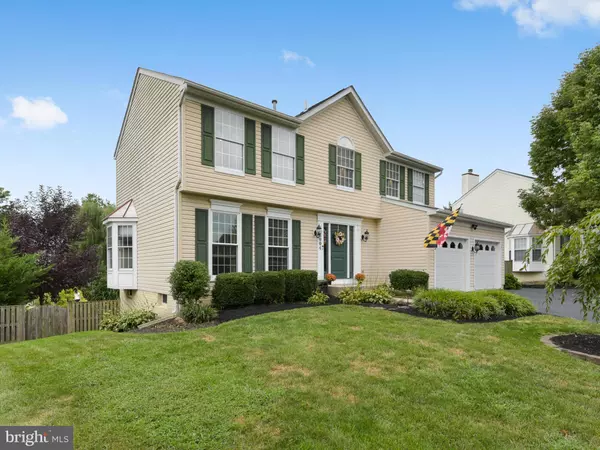$420,000
$420,000
For more information regarding the value of a property, please contact us for a free consultation.
2004 BURNSIDE DR Frederick, MD 21702
4 Beds
4 Baths
2,602 SqFt
Key Details
Sold Price $420,000
Property Type Single Family Home
Sub Type Detached
Listing Status Sold
Purchase Type For Sale
Square Footage 2,602 sqft
Price per Sqft $161
Subdivision Willow Brook
MLS Listing ID MDFR252322
Sold Date 10/08/19
Style Colonial
Bedrooms 4
Full Baths 3
Half Baths 1
HOA Fees $26/mo
HOA Y/N Y
Abv Grd Liv Area 1,902
Originating Board BRIGHT
Year Built 1995
Annual Tax Amount $5,710
Tax Year 2018
Lot Size 9,811 Sqft
Acres 0.23
Property Description
This beautiful home was renovated in 2019 and it is the perfect match for those who love to entertain! You are first greeted with an expanded driveway to fit extra cars. When you first enter, you will be awestruck by the rich color and excellent condition of the new hand scraped hardwood floors that carry throughout the main level. As you pass the formal dining room on your left, you make your way into the kitchen that was recently expanded in size. The previous layout did not have a pantry, but now it does! The spacious farm sink steals the show, however, the unique and timeless back splash comes in close second. Admire the clean look of the European faucet, and the cool contrast of the genuine quartzite (not quartz, quartize is harder!) against sparkling SS appliances. The bright white cabinets are new and were upgraded to extend to the ceiling. There is space for a kitchen table in the charming bay window nook. The chandelier was lovingly selected for its vintage look with a modern twist. The matching Kenmore Elite appliances are all newer. The kitchen is brightly lit with new recessed lighting that flows into the DR & FR. The FR is perfect for a flat screen tv and large furniture. You will immediately notice that you are enveloped in sunshine as this home has plenty of windows! The 1/2 bath was renovated with a new toilet, vanity and slate flooring in 2019. Venture out the new sliding door to the over-sized Trex deck. The large deck has a natural gas line to accommodate your grilling needs. There is plenty of space under the deck for crabs, corn hole, relaxing in a hammock, or whatever your heart desires! The concrete throughout the yard allows for ample space for lounging furniture. Take a dip in the heated pool, and flick on the color-changing light when the sun sets. Enjoy the convenience of a fully fenced yard so that Fido and little ones don't wander off. The generously sized shed offers plenty of storage for your gardening and pool equipment needs. When your swimming legs are exhausted, make your way into the basement to have a drink at the wet bar. The recessed shelving offers plenty of space for beverages, and the cabinetry is ideal for hiding all dishes and plates related to entertaining. If you're not ready to call it a night, then grab some popcorn and make your way to the theater room for a movie. There is a built-in seating riser to give the cinema room a truly authentic style. Immediately adjacent to the theater room is a full bathroom with a new vanity (2019) featuring a gorgeous marble counter top and brand new toilet. The tile floor around the bar actually extends all the way underneath the brand new carpet in the theater room as well. The carpet that leads to the stair case is also brand new! Retire to the master bedroom when you are ready to call it a night! The Brazilian cherry floors will lead you from the hallway into the amply sized bedroom. The walk-in closet was custom fit with shelving that is very functional! The master bathroom has a brand new vanity featuring a carrera marble counter top that is illuminated with brand new light fixtures. The toilet is brand new, and the floor tiles were upgraded from what the builder installed. Too hot or too cold? No problem! The home has 2 units so there are thermostats in the master bedroom and the kitchen. The laundry room is located just a couple steps outside of the master bedroom... talk about convenience! Both guest rooms have fresh paint, brand new carpet, and wired light fixtures (so no lamps needed!). The full bathroom in the hallway has a brand new toilet and brand new bright white vanity with carrara marble, along with a new modern light fixture. Possible 4th bedroom in basement. NOTEWORTHY: New roof 2017, newer SS appliances (2017-2019) Work completed in 2019: sliding door, rear exterior door, front door, all toilets, all bathroom vanities, HW flooring, cabinets, slate flooring, light fixtures, recessed lighting, carpet, driveway sealed.
Location
State MD
County Frederick
Zoning R4
Direction West
Rooms
Other Rooms Dining Room, Primary Bedroom, Bedroom 2, Bedroom 3, Kitchen, Family Room, Foyer, Bedroom 1, Laundry, Other, Utility Room, Media Room, Primary Bathroom, Full Bath, Half Bath
Basement Connecting Stairway, Fully Finished, Outside Entrance, Rear Entrance, Space For Rooms, Walkout Level
Interior
Interior Features Attic, Bar, Built-Ins, Carpet, Ceiling Fan(s), Crown Moldings, Dining Area, Family Room Off Kitchen, Floor Plan - Open, Formal/Separate Dining Room, Kitchen - Eat-In, Kitchen - Table Space, Pantry, Recessed Lighting, Tub Shower, Upgraded Countertops, Walk-in Closet(s), Wet/Dry Bar, WhirlPool/HotTub, Wood Floors, Other
Hot Water Natural Gas
Heating Forced Air, Humidifier, Zoned
Cooling Multi Units, Ceiling Fan(s), Central A/C, Heat Pump(s), Programmable Thermostat, Zoned
Flooring Hardwood, Carpet, Tile/Brick, Slate
Equipment Built-In Microwave, Dishwasher, Disposal, Dryer - Electric, Dryer - Front Loading, Oven/Range - Gas, Refrigerator, Washer, Water Heater
Window Features Screens
Appliance Built-In Microwave, Dishwasher, Disposal, Dryer - Electric, Dryer - Front Loading, Oven/Range - Gas, Refrigerator, Washer, Water Heater
Heat Source Natural Gas
Laundry Upper Floor
Exterior
Exterior Feature Deck(s), Patio(s)
Parking Features Garage - Front Entry, Garage Door Opener
Garage Spaces 2.0
Pool Fenced, Heated, In Ground, Pool/Spa Combo
Utilities Available Cable TV, Phone
Water Access N
Roof Type Asphalt
Accessibility None
Porch Deck(s), Patio(s)
Attached Garage 2
Total Parking Spaces 2
Garage Y
Building
Story 3+
Sewer Public Sewer
Water Public
Architectural Style Colonial
Level or Stories 3+
Additional Building Above Grade, Below Grade
Structure Type Dry Wall
New Construction N
Schools
School District Frederick County Public Schools
Others
HOA Fee Include Common Area Maintenance,Management
Senior Community No
Tax ID 1102192985
Ownership Fee Simple
SqFt Source Estimated
Special Listing Condition Standard
Read Less
Want to know what your home might be worth? Contact us for a FREE valuation!

Our team is ready to help you sell your home for the highest possible price ASAP

Bought with Max Grangien • The ONE Street Company

GET MORE INFORMATION

