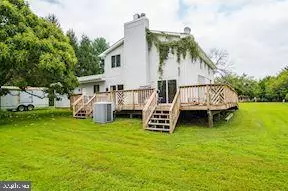$399,000
$399,900
0.2%For more information regarding the value of a property, please contact us for a free consultation.
332 BONNIE MEADOW CIR Reisterstown, MD 21136
4 Beds
3 Baths
2,546 SqFt
Key Details
Sold Price $399,000
Property Type Single Family Home
Sub Type Detached
Listing Status Sold
Purchase Type For Sale
Square Footage 2,546 sqft
Price per Sqft $156
Subdivision Delight Meadows
MLS Listing ID MDBC100297
Sold Date 10/08/19
Style Colonial
Bedrooms 4
Full Baths 2
Half Baths 1
HOA Y/N N
Abv Grd Liv Area 2,546
Originating Board BRIGHT
Year Built 1980
Annual Tax Amount $3,545
Tax Year 2019
Lot Size 2.370 Acres
Acres 2.37
Lot Dimensions 2.00 x
Property Description
"MUST SEE:" 2.37ACRES. Fam Rm (25x14), Renovated Kit (2018), Bonus DEN. This "community" is a "MANDATORY drive thru." Original Owner. Settlement "NEGOTIABLE." "ALL APPTS: CALL LISTING AGENT STUART LEVENE 410-274-9789. Deck: 36X36! Call for more details.
Location
State MD
County Baltimore
Zoning 010
Rooms
Other Rooms Living Room, Dining Room, Bedroom 2, Bedroom 3, Bedroom 4, Kitchen, Family Room, Den, Bedroom 1
Basement Other
Interior
Interior Features Floor Plan - Traditional, Kitchen - Country, WhirlPool/HotTub, Wood Stove
Hot Water Electric
Heating Forced Air
Cooling Central A/C
Fireplaces Number 1
Equipment Built-In Microwave, Dishwasher, Disposal, Dryer, Freezer, Oven - Single, Refrigerator, Stove, Washer
Appliance Built-In Microwave, Dishwasher, Disposal, Dryer, Freezer, Oven - Single, Refrigerator, Stove, Washer
Heat Source Oil
Exterior
Parking Features Garage Door Opener, Garage - Front Entry, Garage - Side Entry
Garage Spaces 2.0
Utilities Available Other
Water Access N
Roof Type Unknown
Accessibility None
Attached Garage 2
Total Parking Spaces 2
Garage Y
Building
Lot Description Backs to Trees, Cleared, Level, Open, Unrestricted
Story 2
Sewer On Site Septic
Water Well
Architectural Style Colonial
Level or Stories 2
Additional Building Above Grade, Below Grade
New Construction N
Schools
Elementary Schools Cedarmere
Middle Schools Franklin
High Schools Owings Mills
School District Baltimore County Public Schools
Others
Pets Allowed Y
Senior Community No
Tax ID 04041700012782
Ownership Fee Simple
SqFt Source Estimated
Security Features Security System
Horse Property N
Special Listing Condition Standard
Pets Allowed No Pet Restrictions
Read Less
Want to know what your home might be worth? Contact us for a FREE valuation!

Our team is ready to help you sell your home for the highest possible price ASAP

Bought with Mary Jo Cole • Keller Williams Realty Centre

GET MORE INFORMATION





