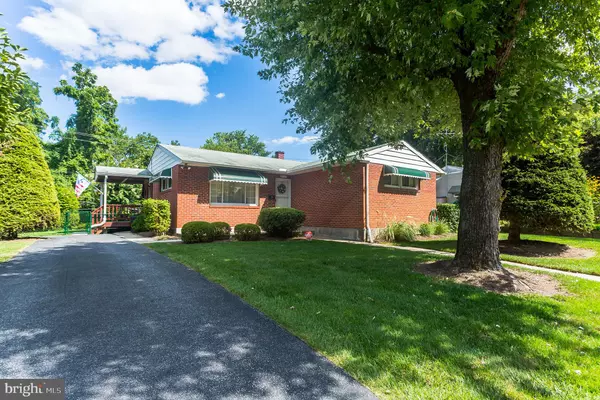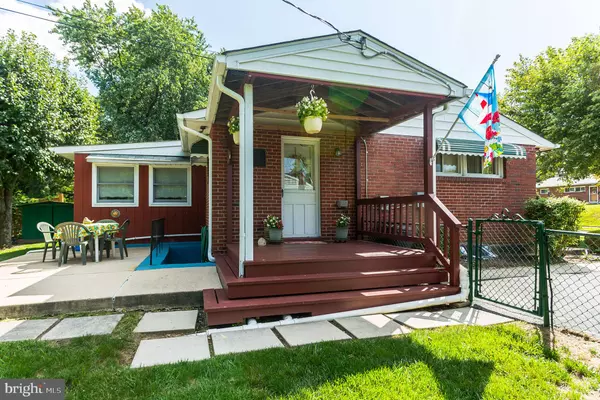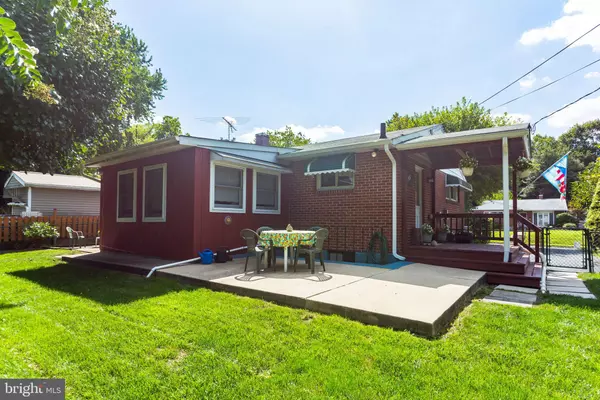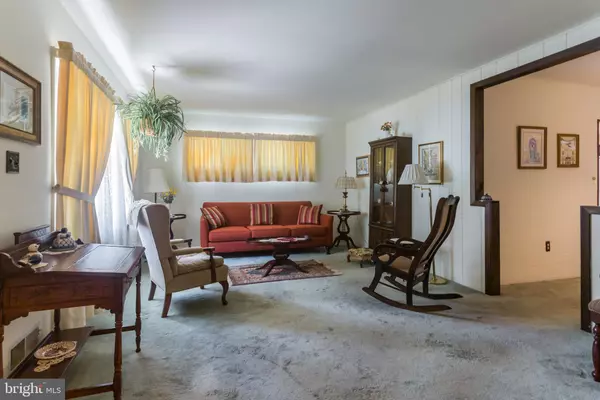$185,000
$185,000
For more information regarding the value of a property, please contact us for a free consultation.
8707 EDGEFIELD RD Baltimore, MD 21234
3 Beds
1 Bath
1,282 SqFt
Key Details
Sold Price $185,000
Property Type Single Family Home
Sub Type Detached
Listing Status Sold
Purchase Type For Sale
Square Footage 1,282 sqft
Price per Sqft $144
Subdivision Woodcroft
MLS Listing ID MDBC470324
Sold Date 10/05/19
Style Ranch/Rambler
Bedrooms 3
Full Baths 1
HOA Y/N N
Abv Grd Liv Area 1,282
Originating Board BRIGHT
Year Built 1954
Annual Tax Amount $2,761
Tax Year 2018
Lot Size 7,738 Sqft
Acres 0.18
Property Description
BECOME A HOMEOWNER TODAY! THIS ALL BRICK RANCHER IS A GREAT STARTER HOME LOCATED IN A SAFE AND QUIET NEIGHBORHOOD. PERFECT MOVE-IN CONDITION READY FOR YOU TO ENJOY. FEATURING A GREAT CURB APPEAL, OUTDOOR ENTERTAINMENT AREA, AUTOMATIC GENERATOR BACK UP SYSTEM, AND A PRIVATE FENCED YARD BACKING TO WOODS W/ STREAM. UPGRADES INCLUDE A WATER-PROOFED BASEMENT W/ FRENCH TILES, UPDATED BATHROOM, HW FLOORS UNDER CARPET, NEWER ROOF & WINDOWS, NEW HVAC, AND OTHER MAJOR ITEMS UPDATED. THIS IS AN EASY CHOICE FOR ANY HOME BUYER. OPEN HOUSE EVERYDAY CALL FOR TIMES. $185,000 OR TRADE!
Location
State MD
County Baltimore
Zoning R
Rooms
Other Rooms Living Room, Dining Room, Bedroom 2, Bedroom 3, Kitchen, Family Room, Basement, Bedroom 1, Bathroom 1, Attic
Basement Interior Access, Outside Entrance, Sump Pump, Unfinished, Walkout Stairs
Main Level Bedrooms 3
Interior
Interior Features Attic, Built-Ins, Carpet, Dining Area, Formal/Separate Dining Room, Wood Floors, Tub Shower
Hot Water Natural Gas
Heating Forced Air
Cooling Other
Flooring Carpet, Ceramic Tile, Hardwood, Vinyl
Equipment Dryer, Washer, Exhaust Fan, Refrigerator, Stove
Fireplace N
Appliance Dryer, Washer, Exhaust Fan, Refrigerator, Stove
Heat Source Natural Gas
Laundry Has Laundry, Dryer In Unit, Washer In Unit
Exterior
Exterior Feature Deck(s), Patio(s)
Fence Partially
Utilities Available Electric Available, Natural Gas Available, Sewer Available, Water Available
Water Access N
View City, Garden/Lawn, Street
Accessibility None
Porch Deck(s), Patio(s)
Garage N
Building
Lot Description Backs to Trees, Front Yard, Landscaping, Rear Yard, SideYard(s), Trees/Wooded, Private
Story 2
Sewer Public Sewer
Water Public
Architectural Style Ranch/Rambler
Level or Stories 2
Additional Building Above Grade, Below Grade
New Construction N
Schools
Elementary Schools Harford Hills
Middle Schools Pine Grove
High Schools Parkville High & Center For Math/Science
School District Baltimore County Public Schools
Others
Pets Allowed N
Senior Community No
Tax ID 04090913751610
Ownership Fee Simple
SqFt Source Assessor
Horse Property N
Special Listing Condition Standard
Read Less
Want to know what your home might be worth? Contact us for a FREE valuation!

Our team is ready to help you sell your home for the highest possible price ASAP

Bought with Christopher Patrick Reilley • ExecuHome Realty

GET MORE INFORMATION





