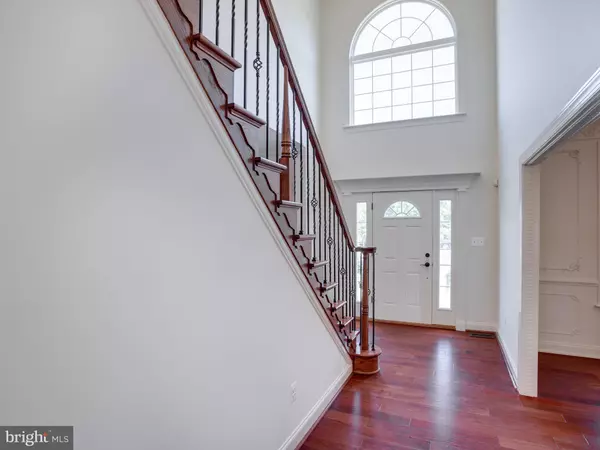$575,000
$579,900
0.8%For more information regarding the value of a property, please contact us for a free consultation.
914 FALLS POINTE WAY Huntingtown, MD 20639
4 Beds
4 Baths
3,691 SqFt
Key Details
Sold Price $575,000
Property Type Single Family Home
Sub Type Detached
Listing Status Sold
Purchase Type For Sale
Square Footage 3,691 sqft
Price per Sqft $155
Subdivision Farms At Hunting Creek
MLS Listing ID MDCA171738
Sold Date 10/07/19
Style Colonial
Bedrooms 4
Full Baths 3
Half Baths 1
HOA Fees $33/ann
HOA Y/N Y
Abv Grd Liv Area 3,591
Originating Board BRIGHT
Year Built 2013
Annual Tax Amount $5,473
Tax Year 2018
Lot Size 1.010 Acres
Acres 1.01
Property Description
Beautiful Brick front, Hampton floor plan with 20 X 20 side sunroom, built by QBHI in 2013. Home has been freshly painted, new carpeting in upper level and sunroom, 5" hand scraped Brazilian Cherry hardwood flooring on main level, ceiling fans in the master bedroom and sunroom, spacious Gourmet kitchen with pantry, granite countertops, large center island, double ovens, tumbled marble backsplash and so many more desirable upgrades. The Master Suite is a dream with a corner jetted tub, walk in shower, walk in closet, and vaulted ceilings. The full walkout basement has a finished full bath. Bring your ideas for future expansion. The two car side load garage has finished walls and has been freshly painted. There is attic space over the garage for storage. Large shed conveys. Community playground, ball field, stocked pond and half basketball court are located in the Neighborhood. Close to shopping, schools and restaurants.
Location
State MD
County Calvert
Zoning RUR
Rooms
Other Rooms Dining Room, Primary Bedroom, Bedroom 2, Bedroom 3, Bedroom 4, Kitchen, Family Room, Den, Sun/Florida Room, Laundry, Office, Bathroom 2, Bathroom 3, Primary Bathroom, Half Bath
Basement Daylight, Full, Partially Finished, Space For Rooms, Walkout Level, Windows
Interior
Interior Features Breakfast Area, Carpet, Ceiling Fan(s), Chair Railings, Crown Moldings, Family Room Off Kitchen, Floor Plan - Open, Formal/Separate Dining Room, Kitchen - Eat-In, Kitchen - Gourmet, Kitchen - Island, Kitchen - Table Space, Primary Bath(s), Pantry, Recessed Lighting, Soaking Tub, Upgraded Countertops, Walk-in Closet(s), Wood Floors
Hot Water Propane, Tankless
Heating Heat Pump(s)
Cooling Ceiling Fan(s), Central A/C, Energy Star Cooling System, Heat Pump(s), Programmable Thermostat, Zoned
Flooring Carpet, Ceramic Tile, Hardwood
Fireplaces Number 1
Fireplaces Type Gas/Propane
Equipment Built-In Microwave, Cooktop, Dishwasher, Dryer, ENERGY STAR Dishwasher, ENERGY STAR Refrigerator, Exhaust Fan, Extra Refrigerator/Freezer, Icemaker, Oven - Double, Microwave, Oven - Wall, Refrigerator, Stainless Steel Appliances, Washer, Water Heater - Tankless
Fireplace Y
Window Features Vinyl Clad,Screens
Appliance Built-In Microwave, Cooktop, Dishwasher, Dryer, ENERGY STAR Dishwasher, ENERGY STAR Refrigerator, Exhaust Fan, Extra Refrigerator/Freezer, Icemaker, Oven - Double, Microwave, Oven - Wall, Refrigerator, Stainless Steel Appliances, Washer, Water Heater - Tankless
Heat Source Electric, Propane - Leased
Laundry Upper Floor
Exterior
Exterior Feature Deck(s)
Parking Features Garage - Side Entry, Garage Door Opener
Garage Spaces 2.0
Amenities Available Baseball Field, Basketball Courts, Common Grounds, Picnic Area, Tot Lots/Playground
Water Access N
Accessibility None
Porch Deck(s)
Attached Garage 2
Total Parking Spaces 2
Garage Y
Building
Story 3+
Sewer Septic = # of BR
Water Private, Well
Architectural Style Colonial
Level or Stories 3+
Additional Building Above Grade, Below Grade
Structure Type 9'+ Ceilings,Dry Wall
New Construction N
Schools
Elementary Schools Calvert
Middle Schools Plum Point
High Schools Huntingtown
School District Calvert County Public Schools
Others
Senior Community No
Tax ID 0502147289
Ownership Fee Simple
SqFt Source Estimated
Special Listing Condition Standard
Read Less
Want to know what your home might be worth? Contact us for a FREE valuation!

Our team is ready to help you sell your home for the highest possible price ASAP

Bought with Tracy L Mellor • RE/MAX 100
GET MORE INFORMATION





