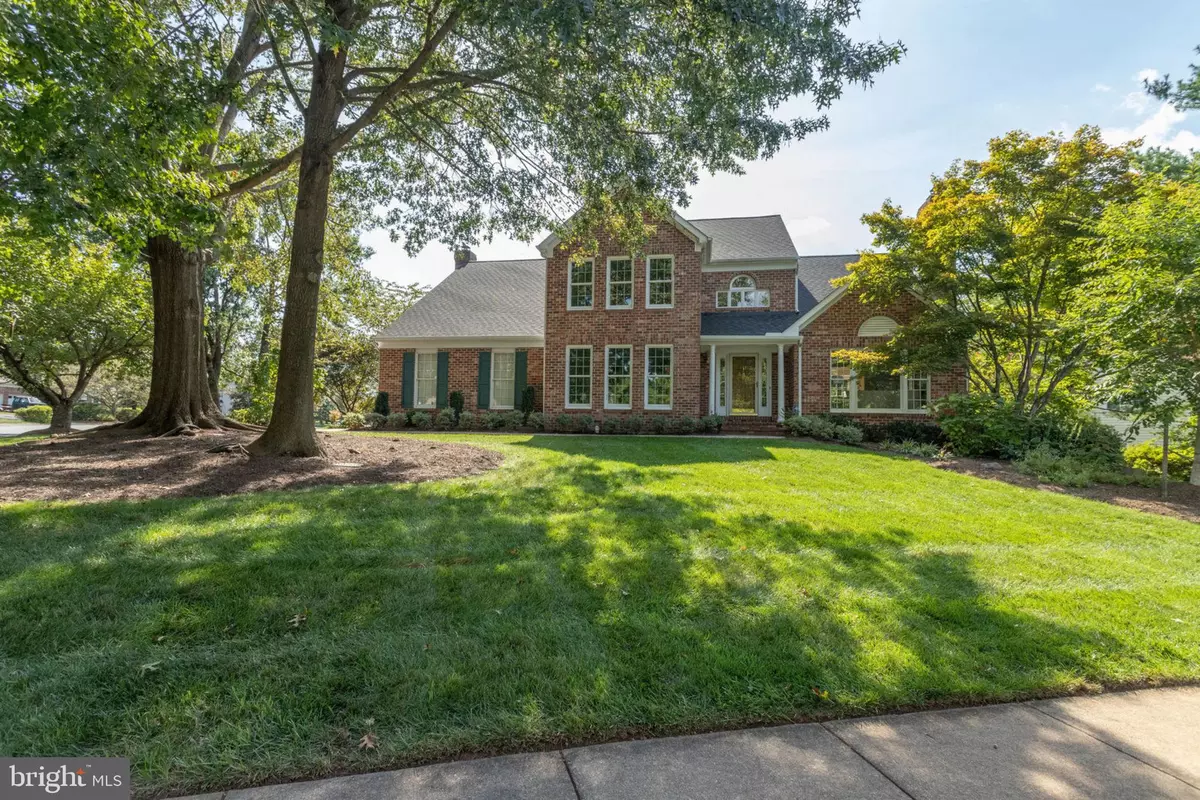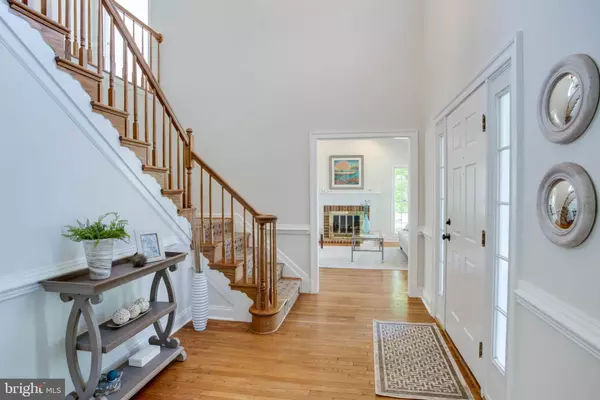$715,000
$715,000
For more information regarding the value of a property, please contact us for a free consultation.
15318 SURREY HOUSE WAY Centreville, VA 20120
4 Beds
4 Baths
4,155 SqFt
Key Details
Sold Price $715,000
Property Type Single Family Home
Sub Type Detached
Listing Status Sold
Purchase Type For Sale
Square Footage 4,155 sqft
Price per Sqft $172
Subdivision Virginia Run
MLS Listing ID VAFX1087624
Sold Date 10/04/19
Style Colonial
Bedrooms 4
Full Baths 4
HOA Fees $70/mo
HOA Y/N Y
Abv Grd Liv Area 3,175
Originating Board BRIGHT
Year Built 1988
Annual Tax Amount $7,313
Tax Year 2019
Lot Size 0.347 Acres
Acres 0.35
Property Description
Don't miss this great opportunity to live in the sought-after Virginia Run location. Over 4,100 sq ft of finished living space, this totally remodeled colonial is situated in a quiet oasis on a gorgeous corner lot. Instantly feel at home as you enter the grand two-story foyer and are greeted with gorgeous hardwood floors throughout the main level and tons of light flooding the formal living room and dining spaces. The heart of the home is undoubtedly the open kitchen with granite countertops, bar seating, 5-burner cooktop and stainless steel appliances. After a good meal, unwind in the family room by the fireplace or take a step onto the deck through the French door and relax while overlooking the back yard. Upstairs you will find a large master bedroom suite with a luxurious spa-like bath featuring a double vanity, frameless glass shower enclosure and free-standing soaking tub. Three other bedrooms and an updated hall bath complete the upper level. On the lower level, you will find a fully finished walk out basement with wet bar and very large entertaining and recreation spaces AND a spacious bonus room that could be used as a 5th bedroom. There is plenty of unfinished storage space, too! This home comes with a home warranty, sprinkler system and some pre-paid lawn care. See brochure at home for details. New master bath and hallway bath in 2019! New carpet throughout basement and top floor fresh paint throughout the entire home. HVAC replaced on main level in 2017 and AC and heat pump replaced upstairs in 2007, new roof in 2012 and! Don't miss this gem.
Location
State VA
County Fairfax
Zoning 030
Rooms
Other Rooms Living Room, Dining Room, Primary Bedroom, Bedroom 2, Bedroom 3, Bedroom 4, Kitchen, Family Room, Basement, Breakfast Room, Office, Utility Room, Bonus Room
Basement Daylight, Partial, Interior Access, Outside Entrance, Walkout Level
Interior
Hot Water Natural Gas
Heating Forced Air, Zoned
Cooling Central A/C, Zoned
Flooring Hardwood, Carpet
Fireplaces Number 3
Equipment Compactor, Cooktop, Disposal, Dishwasher, Icemaker, Oven - Double, Refrigerator
Appliance Compactor, Cooktop, Disposal, Dishwasher, Icemaker, Oven - Double, Refrigerator
Heat Source Natural Gas
Exterior
Parking Features Garage - Side Entry
Garage Spaces 2.0
Fence Fully, Split Rail
Amenities Available Basketball Courts, Club House, Community Center, Jog/Walk Path, Party Room, Pool - Outdoor, Tennis Courts, Tot Lots/Playground
Water Access N
Roof Type Composite
Accessibility None
Attached Garage 2
Total Parking Spaces 2
Garage Y
Building
Lot Description Corner, Landscaping
Story 3+
Sewer Public Sewer
Water Public
Architectural Style Colonial
Level or Stories 3+
Additional Building Above Grade, Below Grade
New Construction N
Schools
Elementary Schools Virginia Run
Middle Schools Stone
High Schools Westfield
School District Fairfax County Public Schools
Others
HOA Fee Include Common Area Maintenance,Pool(s),Trash
Senior Community No
Tax ID 0533 03030036
Ownership Fee Simple
SqFt Source Estimated
Special Listing Condition Standard
Read Less
Want to know what your home might be worth? Contact us for a FREE valuation!

Our team is ready to help you sell your home for the highest possible price ASAP

Bought with Susan E Fleming • Long & Foster Real Estate, Inc.
GET MORE INFORMATION





