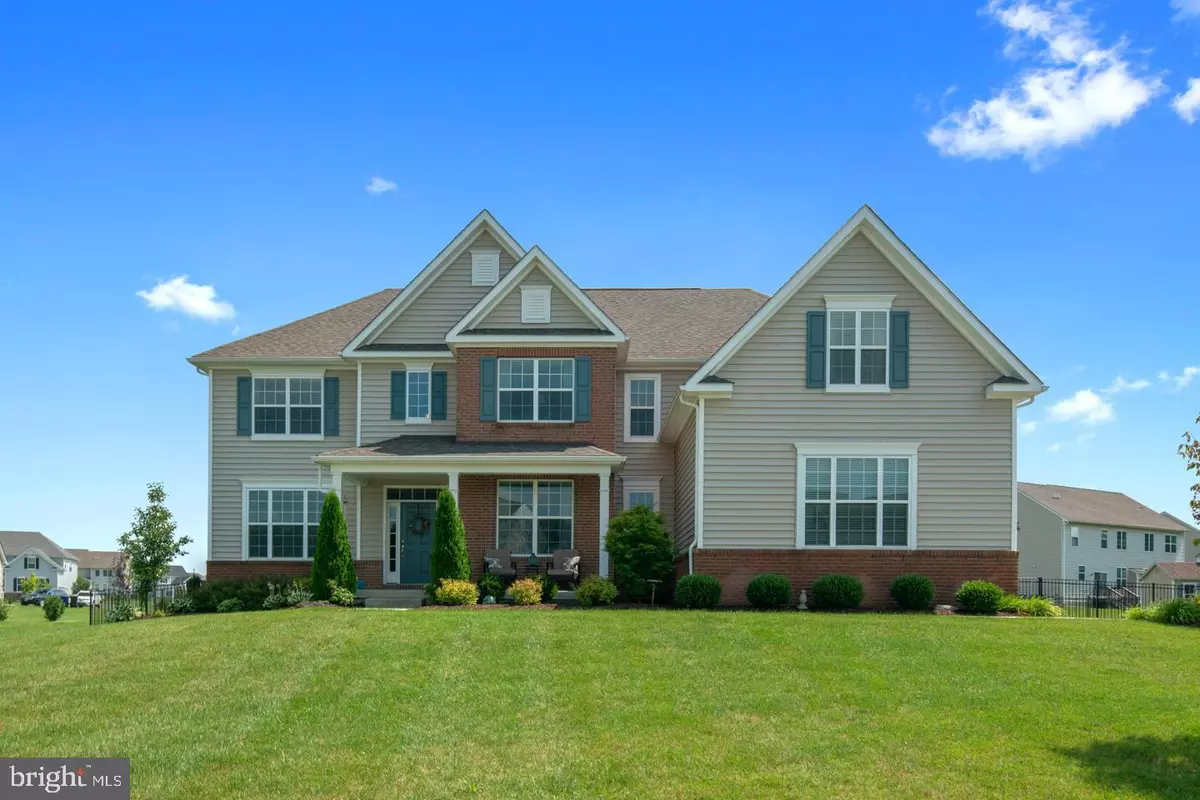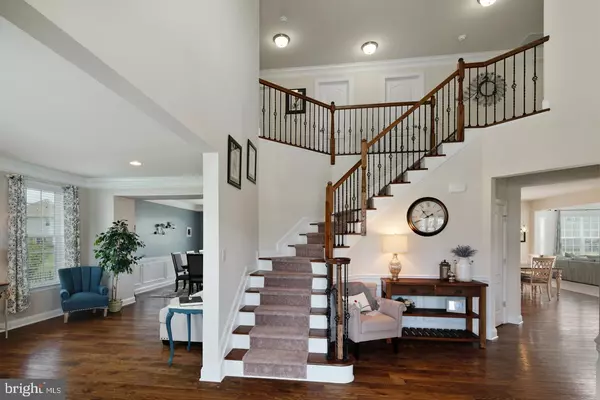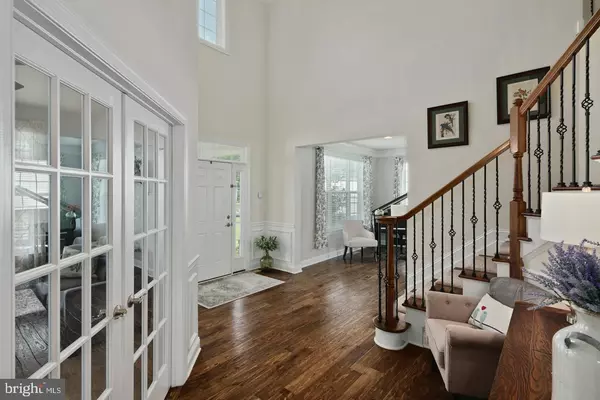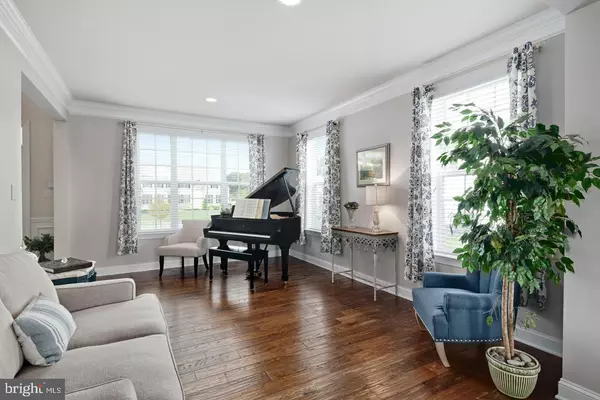$567,500
$569,500
0.4%For more information regarding the value of a property, please contact us for a free consultation.
205 BRODIE CT Mullica Hill, NJ 08062
4 Beds
5 Baths
3,758 SqFt
Key Details
Sold Price $567,500
Property Type Single Family Home
Sub Type Detached
Listing Status Sold
Purchase Type For Sale
Square Footage 3,758 sqft
Price per Sqft $151
Subdivision Devonshire
MLS Listing ID NJGL244652
Sold Date 10/03/19
Style Traditional
Bedrooms 4
Full Baths 4
Half Baths 1
HOA Fees $54/qua
HOA Y/N Y
Abv Grd Liv Area 3,758
Originating Board BRIGHT
Year Built 2015
Annual Tax Amount $15,772
Tax Year 2019
Lot Size 0.520 Acres
Acres 0.52
Lot Dimensions 115.53 x 172.59
Property Description
Welcome Home! This impeccable Home is ready for its new family. Well appointed four possibly five bedroom home offers every upgrade imaginable. The first thing you notice upon entering this gorgeous home are the hand-scraped hardwood flooring. The entry foyer is two story, with a beautiful turned staircase. Formal living room features extra windows and crown molding. Formal dining room flows from the living room, and offers chair railing and shadow boxing. The gourmet kitchen features a 10 foot statement island, upgraded appliances, custom tile backsplash, soft close cherry cabinetry, gas stovetop, double oven, recessed lighting and sliding glass doors from the breakfast area to the backyard. The Family room features soaring cathedral ceilings, with custom millwork built-in bookcases, and a beautiful mantle adorning a granite gas fireplace that provides a perfect focal point to the room. A second stair case leading upstairs completes this spectacular room. Upstairs, double doors lead to the Master suite with a separate sitting area. A full bathroom replete with dual vanity, tile flooring, walk-in glass and tiled sport shower ,walk in closet, and a separate dressing room. The 2nd Bedroom is a junior suite and features a full tiled bath. The 3rd and 4th Bedrooms are well sized. A third full tiled bath and laundry room completes the upper level. The media/entertainment room can be found on the lower level. This level offers 10 foot ceilings, a custom daybed-reading nook with book shelving , exercise room with rubber flooring, recessed lighting, and a bonus room/guestroom with egress window. A full bath, additional space for the children's toys, plus a generous storage room finish the lower level. Sliding glass doors from the lower level lead to the backyard where you will find the custom paver and blue stone patio, firepit, an outdoor kitchen with gas grill, refrigerator, and blue stone countertop. The backyard is enclosed with aluminum fencing, and includes a custom matching shed. The exterior property features updated professional landscaping, exterior lighting and front and back irrigation system. Two zone heating and cooling, manifold plumbing and solar panels add to this home's value. The three car side entry garage with door openers provide direct entry to the mudroom and access to the kitchen. All this and a cul-de-sac location make this home a must see!
Location
State NJ
County Gloucester
Area Harrison Twp (20808)
Zoning R1
Rooms
Other Rooms Living Room, Dining Room, Primary Bedroom, Sitting Room, Bedroom 2, Bedroom 3, Bedroom 4, Kitchen, Game Room, Family Room, Breakfast Room, Study, Exercise Room, Laundry, Mud Room, Media Room, Bathroom 2, Bathroom 3, Bonus Room, Primary Bathroom, Half Bath
Basement Full, Walkout Stairs
Interior
Interior Features Additional Stairway, Breakfast Area, Built-Ins, Carpet, Ceiling Fan(s), Chair Railings, Crown Moldings, Curved Staircase, Family Room Off Kitchen, Formal/Separate Dining Room, Kitchen - Gourmet, Kitchen - Island, Primary Bath(s), Recessed Lighting, Pantry, Sprinkler System, Stall Shower, Tub Shower, Upgraded Countertops, Wainscotting, Walk-in Closet(s), Wood Floors
Hot Water Natural Gas
Heating Forced Air
Cooling Central A/C
Flooring Hardwood, Ceramic Tile, Carpet, Other
Fireplaces Type Gas/Propane, Mantel(s)
Equipment Washer, Built-In Microwave, Dishwasher, Disposal, Dryer - Gas, Energy Efficient Appliances, Oven - Double, Refrigerator
Fireplace Y
Appliance Washer, Built-In Microwave, Dishwasher, Disposal, Dryer - Gas, Energy Efficient Appliances, Oven - Double, Refrigerator
Heat Source Natural Gas
Laundry Upper Floor
Exterior
Exterior Feature Patio(s)
Parking Features Garage - Side Entry, Garage Door Opener, Built In, Inside Access
Garage Spaces 7.0
Fence Decorative, Rear, Other
Water Access N
Roof Type Pitched,Shingle
Accessibility None
Porch Patio(s)
Attached Garage 3
Total Parking Spaces 7
Garage Y
Building
Lot Description Cul-de-sac, Landscaping, Level, No Thru Street, Premium
Story 2
Sewer Public Sewer
Water Public
Architectural Style Traditional
Level or Stories 2
Additional Building Above Grade, Below Grade
New Construction N
Schools
Elementary Schools Pleasant Valley School
Middle Schools Clearview Regional M.S.
High Schools Clearview Regional H.S.
School District Clearview Regional Schools
Others
Pets Allowed Y
Senior Community No
Tax ID 08-00052 02-00009
Ownership Fee Simple
SqFt Source Assessor
Acceptable Financing Cash, Conventional
Horse Property N
Listing Terms Cash, Conventional
Financing Cash,Conventional
Special Listing Condition Standard
Pets Allowed No Pet Restrictions
Read Less
Want to know what your home might be worth? Contact us for a FREE valuation!

Our team is ready to help you sell your home for the highest possible price ASAP

Bought with Patricia Settar • BHHS Fox & Roach-Mullica Hill South

GET MORE INFORMATION





