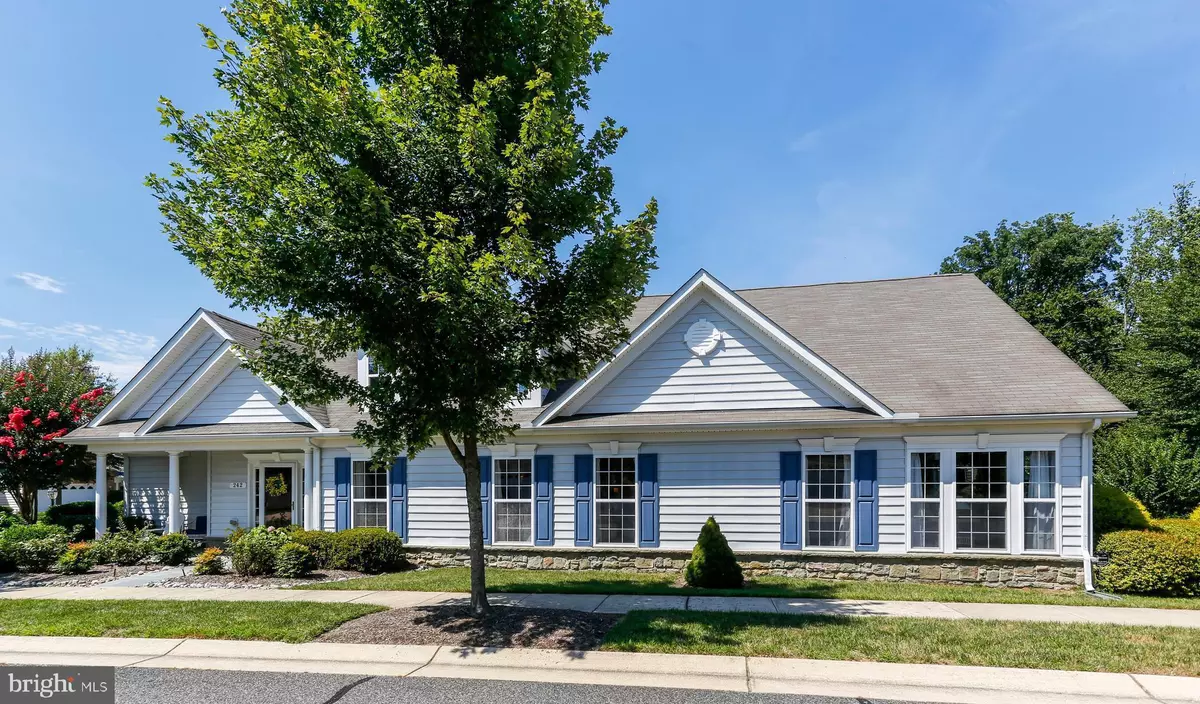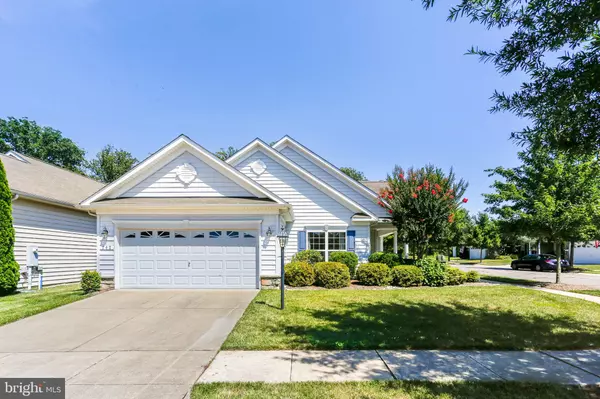$380,000
$389,000
2.3%For more information regarding the value of a property, please contact us for a free consultation.
242 OPERA COURT Centreville, MD 21617
3 Beds
2 Baths
2,496 SqFt
Key Details
Sold Price $380,000
Property Type Single Family Home
Sub Type Detached
Listing Status Sold
Purchase Type For Sale
Square Footage 2,496 sqft
Price per Sqft $152
Subdivision Symphony Village At Centreville
MLS Listing ID MDQA140814
Sold Date 10/04/19
Style Ranch/Rambler
Bedrooms 3
Full Baths 2
HOA Fees $230/mo
HOA Y/N Y
Abv Grd Liv Area 2,496
Originating Board BRIGHT
Year Built 2006
Annual Tax Amount $4,890
Tax Year 2018
Lot Size 9,519 Sqft
Acres 0.22
Lot Dimensions 0.00 x 0.00
Property Description
Reduced! One floor living in Symphony Village 55+ community. Open floor plan perfect for entertaining with large master bedroom and two other bedrooms. Corner lot that backs into the trees with lots of privacy and landscaping. Upgrades everywhere - hardwood floors, 9 foot ceiling, tall kitchen cabinets with granite and stainless, dry bar, crown molding and so much more. The community offersinside and outside pool, tennis, walking/biking path, clubhouse, fitness center, billiards room, bocce ball court, bar and lounge, putting green and many other ammenities. Downtown Centreville is just minutes away and Easton, St. Michaels, Annapolis and Delaware are all close by. Vacation where you live!
Location
State MD
County Queen Annes
Zoning AG
Rooms
Main Level Bedrooms 3
Interior
Interior Features Attic, Breakfast Area, Carpet, Ceiling Fan(s), Combination Kitchen/Living, Dining Area, Entry Level Bedroom, Family Room Off Kitchen, Floor Plan - Open, Kitchen - Eat-In, Kitchen - Table Space, Primary Bath(s), Recessed Lighting, Soaking Tub, Sprinkler System, Walk-in Closet(s), Window Treatments, Wood Floors, Other, Crown Moldings, Upgraded Countertops, Wet/Dry Bar
Heating Heat Pump(s)
Cooling Ceiling Fan(s), Central A/C, Heat Pump(s), Roof Mounted
Fireplaces Number 1
Fireplaces Type Gas/Propane, Mantel(s)
Equipment Built-In Microwave, Cooktop, Dishwasher, Disposal, Dryer, Exhaust Fan, Microwave, Oven - Self Cleaning, Refrigerator, Stove, Washer
Fireplace Y
Appliance Built-In Microwave, Cooktop, Dishwasher, Disposal, Dryer, Exhaust Fan, Microwave, Oven - Self Cleaning, Refrigerator, Stove, Washer
Heat Source Electric, Propane - Leased
Exterior
Exterior Feature Patio(s)
Parking Features Additional Storage Area, Garage - Side Entry, Garage Door Opener, Inside Access
Garage Spaces 4.0
Amenities Available Bar/Lounge, Billiard Room, Club House, Common Grounds, Community Center, Fitness Center, Game Room, Hot tub, Meeting Room, Party Room, Picnic Area, Pool - Indoor, Pool - Outdoor, Recreational Center, Swimming Pool, Tennis Courts, Tot Lots/Playground
Water Access N
View Trees/Woods
Accessibility Other
Porch Patio(s)
Attached Garage 2
Total Parking Spaces 4
Garage Y
Building
Story 1
Sewer Public Sewer
Water Public
Architectural Style Ranch/Rambler
Level or Stories 1
Additional Building Above Grade, Below Grade
New Construction N
Schools
School District Queen Anne'S County Public Schools
Others
HOA Fee Include Common Area Maintenance,Lawn Care Front,Lawn Care Rear,Lawn Care Side,Lawn Maintenance,Management,Pool(s),Reserve Funds,Snow Removal,Recreation Facility
Senior Community Yes
Age Restriction 55
Tax ID 03-042138
Ownership Fee Simple
SqFt Source Assessor
Security Features Security System,Smoke Detector
Special Listing Condition Standard
Read Less
Want to know what your home might be worth? Contact us for a FREE valuation!

Our team is ready to help you sell your home for the highest possible price ASAP

Bought with Sherry L Young • RE/MAX Professionals

GET MORE INFORMATION





