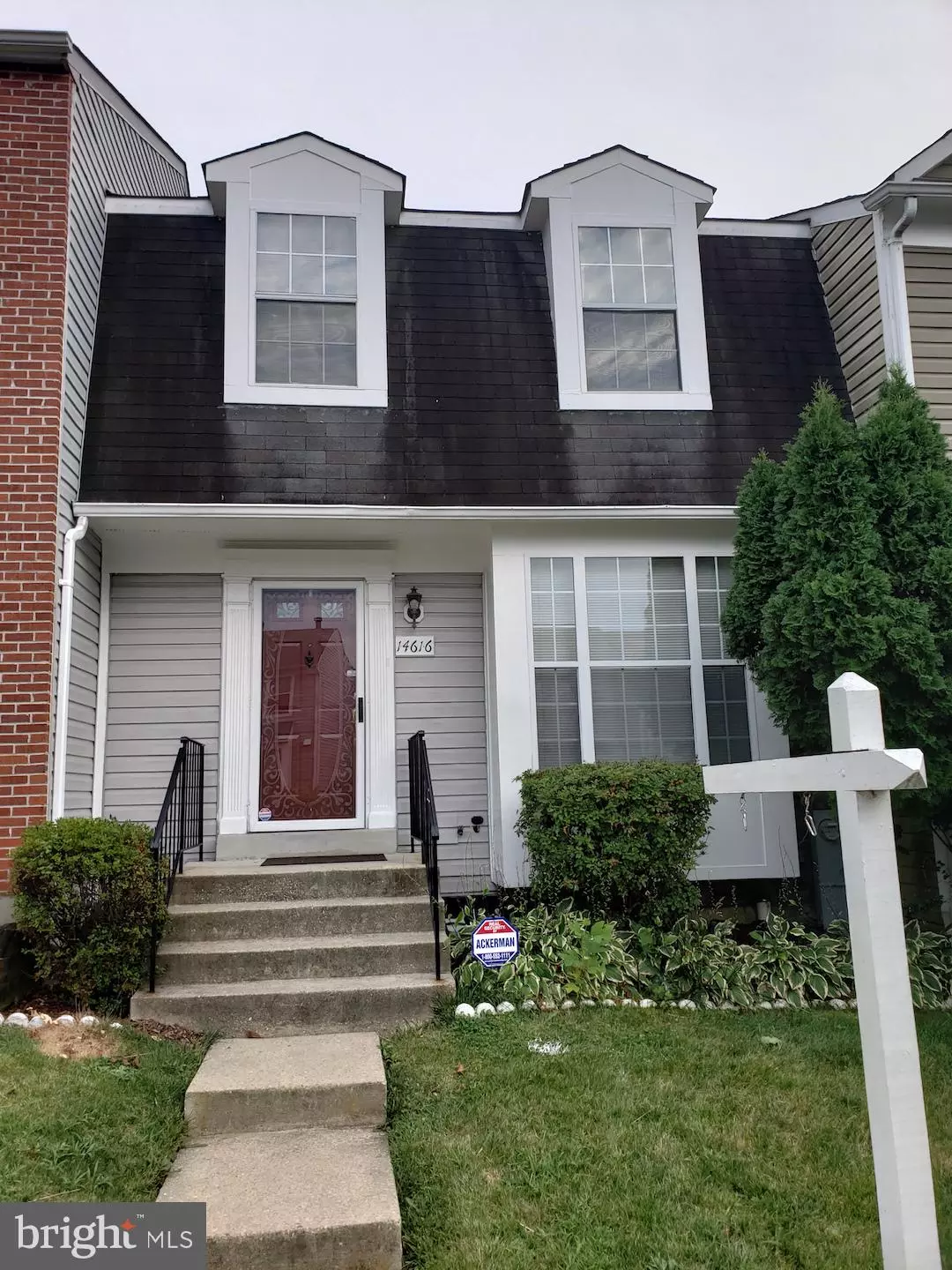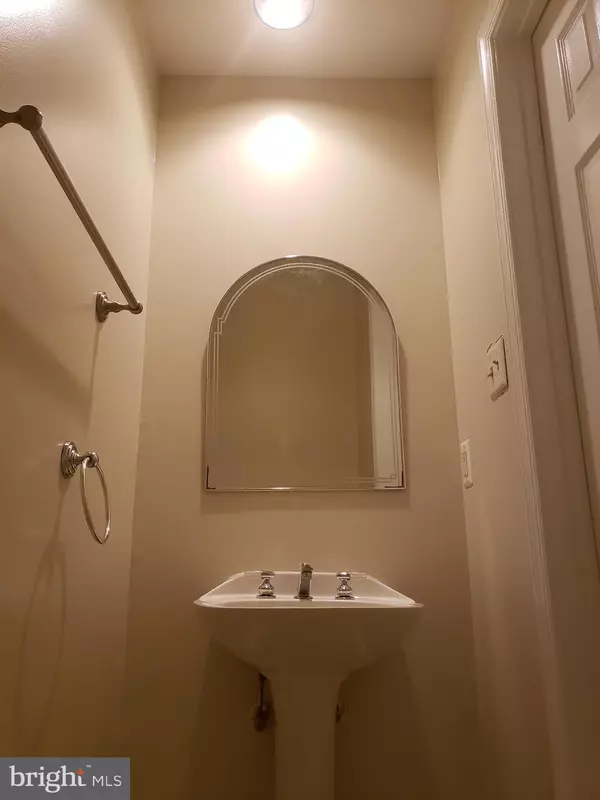$322,000
$330,000
2.4%For more information regarding the value of a property, please contact us for a free consultation.
14616 MC KNEW RD Burtonsville, MD 20866
3 Beds
4 Baths
1,344 SqFt
Key Details
Sold Price $322,000
Property Type Townhouse
Sub Type Interior Row/Townhouse
Listing Status Sold
Purchase Type For Sale
Square Footage 1,344 sqft
Price per Sqft $239
Subdivision Valley Stream Estates
MLS Listing ID MDMC674634
Sold Date 10/04/19
Style Traditional
Bedrooms 3
Full Baths 3
Half Baths 1
HOA Fees $86/mo
HOA Y/N Y
Abv Grd Liv Area 1,344
Originating Board BRIGHT
Year Built 1988
Annual Tax Amount $3,265
Tax Year 2019
Lot Size 1,550 Sqft
Acres 0.04
Property Description
THIS HOME WILL NOT LAST!!! Move In READY! This Delightful interior town home is Conveniently located in the prime location of Burtonsville. This home has charm, character and soft colors that makes it warm and livable. With 3 bedrooms, 3 full baths, 1 half bath and a dine-in kitchen, it is bound to please. Enjoy cooking with stainless steel appliances and updated granite countertops. Every room, every space, feels welcoming with its open floor plan, wood burning fire place and authentic hard wood flooring. Enjoy gatherings in a cozy dining room joining a sunk in living room with abundant natural lighting and sliding glass doors. This room opens to extend freely to the deck area great for casual entertaining. The upper level bedrooms have a sun soaked master with natural lighting, a spacious closet and ensuite. Two additional bedrooms on this level is ideal for family or overnight guest. The lower level provides an open entertainment space with a full bath, laundry room, wood burning fireplace, walk out basement and additional storage. In addition there are TWO assigned parking spaces (#177). This home offers easy access to the ICC, route 29, 95, & 495. Short distance to shopping, dining options, number of retailers and metro commuter bus. Please park in designated parking spaces #177 when visiting the property
Location
State MD
County Montgomery
Zoning R200
Rooms
Other Rooms Living Room, Dining Room, Kitchen, Basement, Bedroom 1, Laundry, Storage Room, Utility Room, Bathroom 1, Bathroom 2, Bathroom 3, Half Bath
Basement Daylight, Partial, Fully Finished, Heated, Outside Entrance, Rear Entrance, Sump Pump, Walkout Level, Windows, Workshop, Connecting Stairway
Interior
Interior Features Carpet, Attic, Chair Railings, Combination Dining/Living, Dining Area, Floor Plan - Open, Kitchen - Table Space, Recessed Lighting, Tub Shower, Wood Floors
Hot Water Electric
Heating Heat Pump(s)
Cooling Central A/C
Flooring Hardwood, Carpet, Ceramic Tile
Fireplaces Number 1
Fireplaces Type Fireplace - Glass Doors, Mantel(s), Screen
Equipment Dishwasher, Disposal, Dryer, Exhaust Fan, Icemaker, Microwave, Oven - Single, Oven/Range - Electric, Range Hood, Refrigerator, Stove, Washer
Fireplace Y
Window Features Screens
Appliance Dishwasher, Disposal, Dryer, Exhaust Fan, Icemaker, Microwave, Oven - Single, Oven/Range - Electric, Range Hood, Refrigerator, Stove, Washer
Heat Source Electric
Laundry Basement
Exterior
Exterior Feature Deck(s)
Utilities Available Electric Available
Amenities Available Common Grounds, Tot Lots/Playground
Water Access N
Roof Type Shingle
Accessibility None
Porch Deck(s)
Garage N
Building
Story 2
Sewer Public Sewer
Water Public
Architectural Style Traditional
Level or Stories 2
Additional Building Above Grade, Below Grade
Structure Type Dry Wall
New Construction N
Schools
School District Montgomery County Public Schools
Others
HOA Fee Include Common Area Maintenance,Lawn Care Front
Senior Community No
Tax ID 160502716991
Ownership Fee Simple
SqFt Source Estimated
Security Features Security System,Smoke Detector
Horse Property N
Special Listing Condition Standard
Read Less
Want to know what your home might be worth? Contact us for a FREE valuation!

Our team is ready to help you sell your home for the highest possible price ASAP

Bought with Kiros Asmamaw • Heymann Realty, LLC

GET MORE INFORMATION





