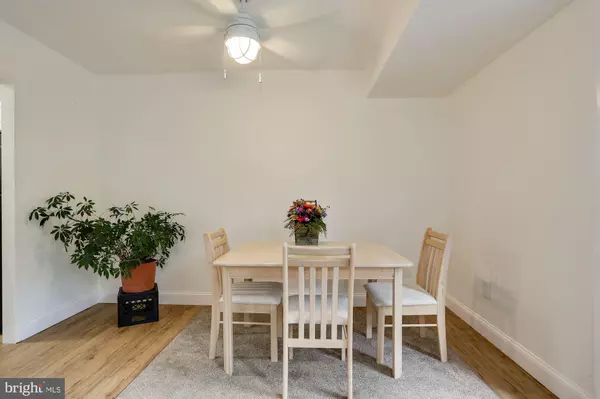$275,000
$279,000
1.4%For more information regarding the value of a property, please contact us for a free consultation.
3601 5TH ST S #110 Arlington, VA 22204
2 Beds
1 Bath
966 SqFt
Key Details
Sold Price $275,000
Property Type Condo
Sub Type Condo/Co-op
Listing Status Sold
Purchase Type For Sale
Square Footage 966 sqft
Price per Sqft $284
Subdivision Stratton House
MLS Listing ID VAAR154064
Sold Date 10/04/19
Style Traditional
Bedrooms 2
Full Baths 1
Condo Fees $707/mo
HOA Y/N N
Abv Grd Liv Area 966
Originating Board BRIGHT
Year Built 1958
Annual Tax Amount $1,931
Tax Year 2019
Property Description
Gorgeous, renovated 2-bedroom, condo in Stratton House. This unit includes a fantastic, rare, private patio that adds approximately 290 sq. ft. of outdoor space for relaxing and grilling. The patio opens to a huge common area. Great unit for dog and other pet lovers! Totally renovated kitchen includes new appliances, cabinets, counters, floor, and light fixture. Remodeled bath. Beautiful floors. Open living room / dining room area has a large window overlooking the patio. Both bedrooms are good sized, have lots of closet space, and have light neutral carpeting. Lots of additional closet space in the unit also. The laundry room, and storage bin for extra storage, are located just down the hall. And there is a very convenient, private side entrance to the building near this unit. The condo fee includes all utilities. Great close-in location with easy access to I-395 and Route 66, The Pentagon, Crystal City, and D.C. Convenient to the shops and restaurants on Columbia Pike and in Ballston. A wonderful unit!
Location
State VA
County Arlington
Zoning RA8-18
Rooms
Other Rooms Living Room, Dining Room, Primary Bedroom, Bedroom 2, Kitchen, Bathroom 1
Main Level Bedrooms 2
Interior
Interior Features Carpet, Dining Area, Combination Dining/Living, Flat, Kitchen - Galley, Window Treatments, Pantry
Heating Wall Unit
Cooling Wall Unit
Flooring Carpet, Vinyl
Equipment Built-In Microwave, Dishwasher, Disposal, Oven/Range - Gas, Refrigerator
Appliance Built-In Microwave, Dishwasher, Disposal, Oven/Range - Gas, Refrigerator
Heat Source Natural Gas
Laundry Common
Exterior
Amenities Available Common Grounds, Elevator, Laundry Facilities, Pool - Outdoor, Swimming Pool, Extra Storage
Water Access N
Accessibility Elevator
Garage N
Building
Story 1
Unit Features Mid-Rise 5 - 8 Floors
Sewer Public Sewer
Water Public
Architectural Style Traditional
Level or Stories 1
Additional Building Above Grade, Below Grade
New Construction N
Schools
Middle Schools Jefferson
High Schools Wakefield
School District Arlington County Public Schools
Others
Pets Allowed Y
HOA Fee Include Air Conditioning,Common Area Maintenance,Electricity,Gas,Heat,Lawn Maintenance,Management,Parking Fee,Pool(s),Reserve Funds,Sewer,Trash,Water
Senior Community No
Tax ID 23-015-067
Ownership Condominium
Special Listing Condition Standard
Pets Allowed Number Limit
Read Less
Want to know what your home might be worth? Contact us for a FREE valuation!

Our team is ready to help you sell your home for the highest possible price ASAP

Bought with Richard A. Bosl • KW Metro Center

GET MORE INFORMATION





