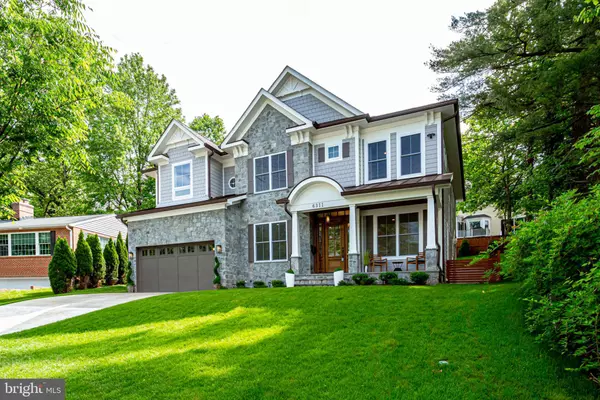$1,737,500
$1,799,899
3.5%For more information regarding the value of a property, please contact us for a free consultation.
6311 BANNOCKBURN DR Bethesda, MD 20817
6 Beds
6 Baths
5,894 SqFt
Key Details
Sold Price $1,737,500
Property Type Single Family Home
Sub Type Detached
Listing Status Sold
Purchase Type For Sale
Square Footage 5,894 sqft
Price per Sqft $294
Subdivision Bannockburn
MLS Listing ID MDMC574186
Sold Date 10/03/19
Style Transitional,Craftsman
Bedrooms 6
Full Baths 5
Half Baths 1
HOA Y/N N
Abv Grd Liv Area 4,052
Originating Board BRIGHT
Year Built 2018
Annual Tax Amount $8,037
Tax Year 2018
Lot Size 8,308 Sqft
Acres 0.19
Property Description
Buyer's financing fell through, back on the market! OPEN HOUSE this SUN from 1:00-4:00 PM. NEW BACKYARD with lots of grass area! Perfect location! 10 min drive to Tysons! DC! & Downtown Bethesda with shops and restaurants! 2 min walk to large playground, 3 min walk to Bannockburn Swimming Club and Bannockburn Elementary School (rating 10/10), 5 min walk to Cabin John Park. Brand new luxury home in the Bannockburn Neighborhood, designed by award winning Architect, built by local custom builder and renowned Interior Designer - Options still available - 6 BR/5.5 BA, large 2 car garage with electric car charger, almost 6000 sq ft, 10 ft ceiling on main floor, 9 ft on 2nd and lower, main floor in-law suite, ANDERSEN windows, SUBZERO and WOLF appliances in CUSTOM CHEF'S DREAM KITCHEN, waterfall island with CALACATTA QUARTZ counter tops, KOHLER faucets and toilets, high-end cabinets with soft closing doors/drawers, 96 in solid core interior doors, solid oak front door, high end designer light fixtures, premium stone selections, large Master Suite with sitting area and see-through fireplace, stunning master bath with honed Italian marble and three rain/shower heads, over-sized custom master closet for her, fully finished basement with large entertainment area, wet bar, island, wine closet, Aupair Suite, walk-out and daylight, flagstone porch and 700 sq ft flagstone patio with design wood detailing, fully landscaped with fenced back yard. Many more high-end features to see in person. See 3D Tour/Video and website with all the stunning details at http://homes.btwimages.com/6311bannockburndr20817.
Location
State MD
County Montgomery
Zoning R60
Direction West
Rooms
Other Rooms Living Room, Dining Room, Primary Bedroom, Kitchen, Family Room, Foyer, In-Law/auPair/Suite, Laundry, Mud Room, Office, Storage Room, Utility Room
Basement Daylight, Full, Fully Finished, Walkout Stairs, Water Proofing System, Windows, Poured Concrete, Interior Access, Heated
Main Level Bedrooms 1
Interior
Interior Features Attic, Bar, Breakfast Area, Built-Ins, Butlers Pantry, Carpet, Crown Moldings, Dining Area, Efficiency, Entry Level Bedroom, Family Room Off Kitchen, Floor Plan - Open, Formal/Separate Dining Room, Kitchen - Eat-In, Kitchen - Efficiency, Kitchen - Island, Kitchen - Table Space, Primary Bath(s), Pantry, Recessed Lighting, Sprinkler System, Wainscotting, Upgraded Countertops, Walk-in Closet(s), Wet/Dry Bar, Wine Storage, Wood Floors
Hot Water 60+ Gallon Tank
Heating Forced Air
Cooling Central A/C
Flooring Hardwood, Marble, Carpet, Ceramic Tile, Vinyl
Fireplaces Number 2
Fireplaces Type Gas/Propane, Stone
Equipment Built-In Microwave, Dishwasher, Disposal, Dual Flush Toilets, Energy Efficient Appliances, Icemaker, Oven - Wall, Range Hood, Refrigerator, Stainless Steel Appliances, Water Heater - High-Efficiency, Cooktop
Fireplace Y
Window Features Double Pane,Insulated
Appliance Built-In Microwave, Dishwasher, Disposal, Dual Flush Toilets, Energy Efficient Appliances, Icemaker, Oven - Wall, Range Hood, Refrigerator, Stainless Steel Appliances, Water Heater - High-Efficiency, Cooktop
Heat Source Natural Gas
Laundry Hookup, Upper Floor
Exterior
Exterior Feature Patio(s), Porch(es), Roof
Parking Features Garage - Front Entry
Garage Spaces 2.0
Fence Fully
Utilities Available Natural Gas Available, Electric Available, Water Available
Water Access N
Roof Type Architectural Shingle
Accessibility None
Porch Patio(s), Porch(es), Roof
Attached Garage 2
Total Parking Spaces 2
Garage Y
Building
Story 3+
Foundation Slab, Pillar/Post/Pier, Concrete Perimeter
Sewer Public Sewer
Water Public
Architectural Style Transitional, Craftsman
Level or Stories 3+
Additional Building Above Grade, Below Grade
Structure Type 9'+ Ceilings,Dry Wall,Tray Ceilings,Beamed Ceilings
New Construction Y
Schools
Elementary Schools Bannockburn
Middle Schools Thomas W. Pyle
High Schools Walt Whitman
School District Montgomery County Public Schools
Others
Senior Community No
Tax ID NO TAX RECORD
Ownership Fee Simple
SqFt Source Estimated
Security Features Exterior Cameras
Horse Property N
Special Listing Condition Standard
Read Less
Want to know what your home might be worth? Contact us for a FREE valuation!

Our team is ready to help you sell your home for the highest possible price ASAP

Bought with Rory P Coakley • Rory S. Coakley Realty, Inc.

GET MORE INFORMATION





