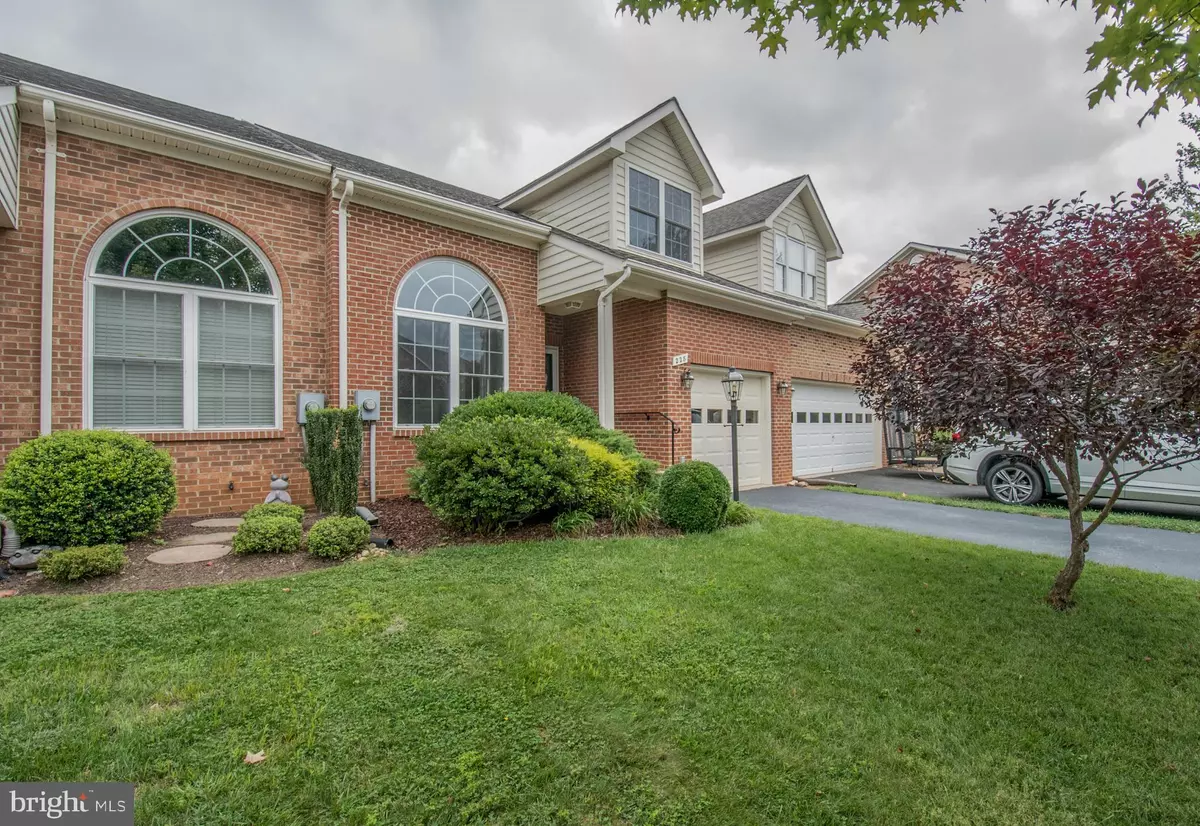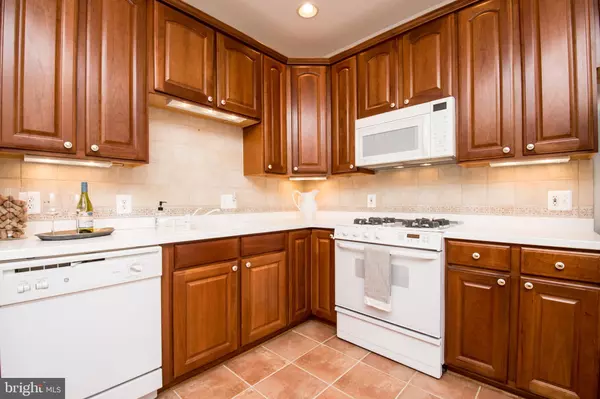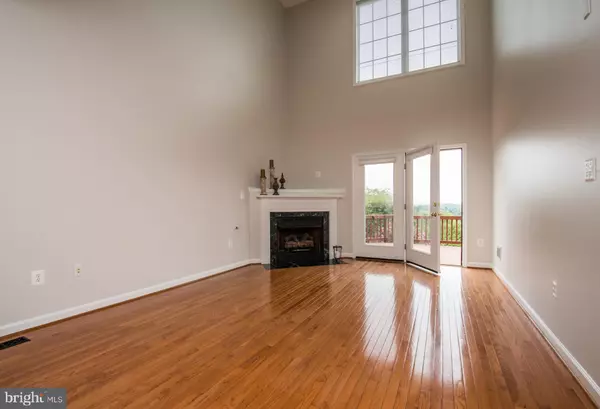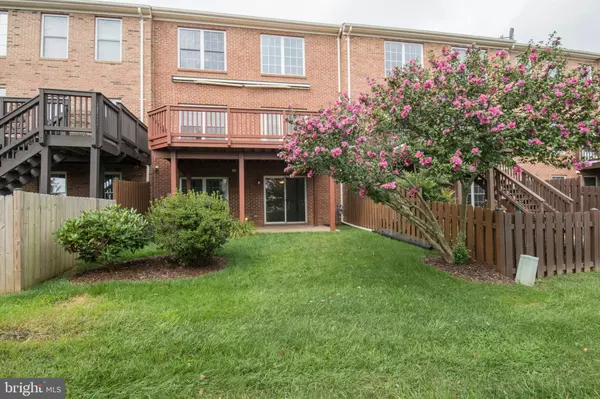$387,000
$387,000
For more information regarding the value of a property, please contact us for a free consultation.
228 NORTH VIEW CIRCLE Warrenton, VA 20186
4 Beds
4 Baths
3,101 SqFt
Key Details
Sold Price $387,000
Property Type Townhouse
Sub Type Interior Row/Townhouse
Listing Status Sold
Purchase Type For Sale
Square Footage 3,101 sqft
Price per Sqft $124
Subdivision North Rock
MLS Listing ID VAFQ162118
Sold Date 10/04/19
Style Cape Cod,Colonial,Villa
Bedrooms 4
Full Baths 3
Half Baths 1
HOA Fees $86/mo
HOA Y/N Y
Abv Grd Liv Area 2,291
Originating Board BRIGHT
Year Built 2002
Annual Tax Amount $3,428
Tax Year 2018
Lot Size 3,084 Sqft
Acres 0.07
Property Description
Welcome to this very well maintained lovely Villa in sought after North Rock Community! This home features 1 level living complete with 1st level master suite and full bath. Close to shopping, banking, parks, restaurants, great schools and so much more! Many upgrades and features include the following...All new windows and screens replaced last fall. New propane hot water heater replaced 18 months ago.New carpet in the library/den. All of the other carpeting recently replaced .All windows have been professionally cleaned. Freshly painted. Relax on the beautiful deck overlooking Warrenton. Wow- what a view! New roof too! Under cabinet lighting. Classy cherry cabinets in kitchen.This home is in move-in ready condition- and won't last long! So come tour it today :)
Location
State VA
County Fauquier
Zoning PD
Direction West
Rooms
Other Rooms Dining Room, Bedroom 3, Bedroom 4, Kitchen, Den, Library, Bedroom 1, 2nd Stry Fam Rm, Great Room, Laundry, Bathroom 1, Bathroom 2, Bathroom 3
Basement Connecting Stairway, Daylight, Full, Full, Fully Finished, Heated, Improved, Interior Access, Outside Entrance, Walkout Level, Windows
Main Level Bedrooms 1
Interior
Interior Features Carpet, Ceiling Fan(s), Dining Area, Entry Level Bedroom, Family Room Off Kitchen, Floor Plan - Open, Kitchen - Eat-In, Kitchen - Table Space, Primary Bath(s), Pantry, Tub Shower, Walk-in Closet(s), Wood Floors
Hot Water Natural Gas
Heating Heat Pump(s)
Cooling Ceiling Fan(s), Central A/C, Heat Pump(s)
Flooring Ceramic Tile, Carpet, Hardwood
Fireplaces Number 1
Fireplaces Type Gas/Propane, Fireplace - Glass Doors
Equipment Dishwasher, Disposal, Dryer, Exhaust Fan, Icemaker, Microwave, Oven - Self Cleaning, Oven/Range - Gas, Range Hood, Refrigerator, Washer, Water Heater
Furnishings No
Fireplace Y
Window Features Double Hung,Insulated,Screens,Vinyl Clad,Skylights,Sliding,Storm
Appliance Dishwasher, Disposal, Dryer, Exhaust Fan, Icemaker, Microwave, Oven - Self Cleaning, Oven/Range - Gas, Range Hood, Refrigerator, Washer, Water Heater
Heat Source Natural Gas, Central
Laundry Main Floor
Exterior
Exterior Feature Deck(s), Patio(s), Brick, Porch(es), Roof
Parking Features Built In, Garage - Front Entry, Garage Door Opener, Inside Access
Garage Spaces 1.0
Fence Rear, Privacy, Wood
Utilities Available Cable TV, DSL Available, Electric Available, Fiber Optics Available, Natural Gas Available, Phone, Sewer Available, Under Ground
Amenities Available Jog/Walk Path, Other
Water Access N
View Garden/Lawn, Scenic Vista, Street, Trees/Woods
Roof Type Architectural Shingle
Street Surface Access - Above Grade,Black Top,Paved
Accessibility 32\"+ wide Doors, 36\"+ wide Halls, Kitchen Mod
Porch Deck(s), Patio(s), Brick, Porch(es), Roof
Attached Garage 1
Total Parking Spaces 1
Garage Y
Building
Story 3+
Sewer Public Sewer
Water Public
Architectural Style Cape Cod, Colonial, Villa
Level or Stories 3+
Additional Building Above Grade, Below Grade
Structure Type 2 Story Ceilings,9'+ Ceilings,Cathedral Ceilings,Dry Wall,Vaulted Ceilings
New Construction N
Schools
High Schools Fauquier
School District Fauquier County Public Schools
Others
Pets Allowed Y
HOA Fee Include Common Area Maintenance,Management
Senior Community No
Tax ID 6984-48-4180
Ownership Fee Simple
SqFt Source Estimated
Security Features Security System
Acceptable Financing Cash, Conventional, FHA, USDA, VA, VHDA
Horse Property N
Listing Terms Cash, Conventional, FHA, USDA, VA, VHDA
Financing Cash,Conventional,FHA,USDA,VA,VHDA
Special Listing Condition Standard
Pets Allowed Cats OK, Dogs OK
Read Less
Want to know what your home might be worth? Contact us for a FREE valuation!

Our team is ready to help you sell your home for the highest possible price ASAP

Bought with Jacqueline Hitchcock • Long & Foster Real Estate, Inc.

GET MORE INFORMATION





