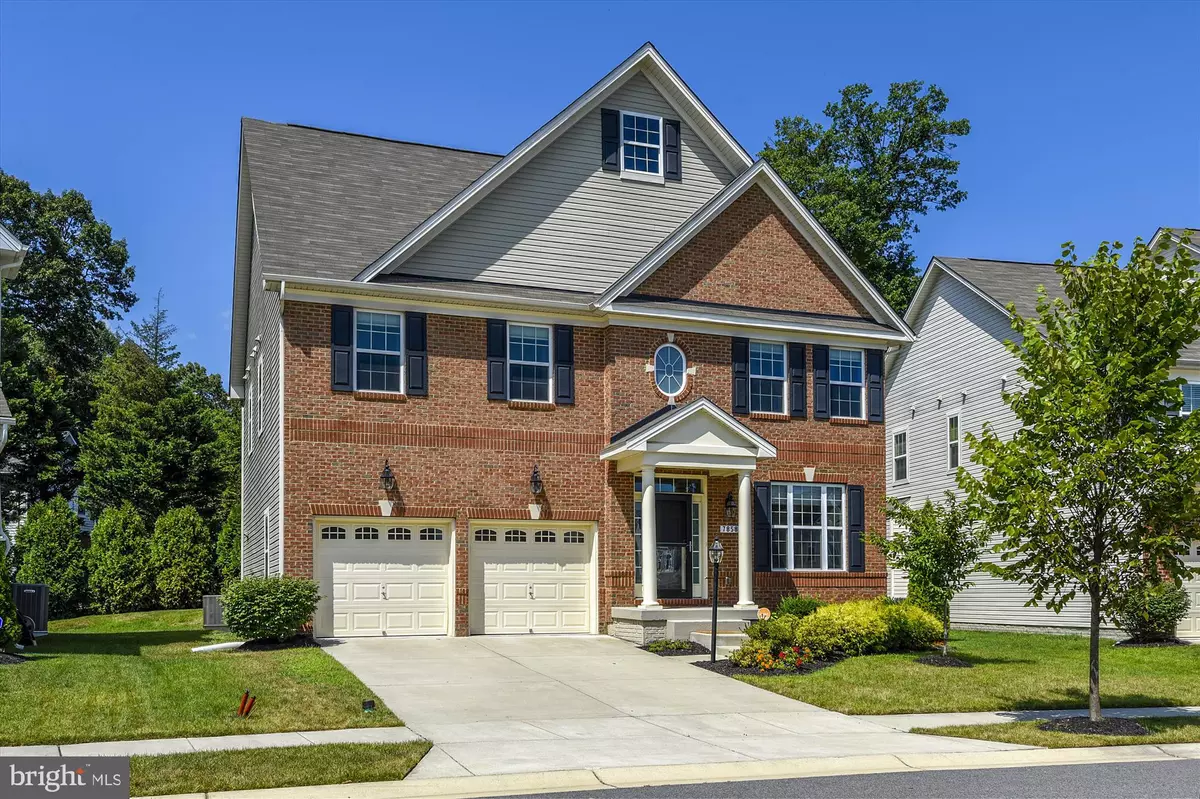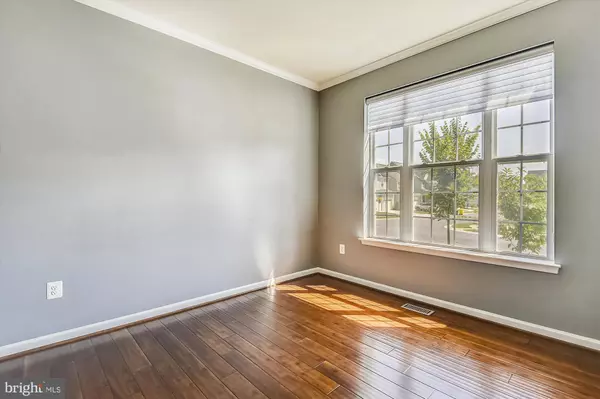$527,500
$525,000
0.5%For more information regarding the value of a property, please contact us for a free consultation.
7858 SUNHAVEN WAY Severn, MD 21144
4 Beds
5 Baths
3,840 SqFt
Key Details
Sold Price $527,500
Property Type Single Family Home
Sub Type Detached
Listing Status Sold
Purchase Type For Sale
Square Footage 3,840 sqft
Price per Sqft $137
Subdivision Boyers Ridge
MLS Listing ID MDAA409620
Sold Date 09/27/19
Style Colonial
Bedrooms 4
Full Baths 4
Half Baths 1
HOA Fees $82/mo
HOA Y/N Y
Abv Grd Liv Area 2,840
Originating Board BRIGHT
Year Built 2014
Annual Tax Amount $5,247
Tax Year 2019
Property Description
Located in the Boyers Ridge subdivision of Severn, just 5 minutes to Fort Meade and NSA, this home features 4 bedrooms (including 2 upper level master suites) 4.5 baths and over 4,000 s.f. of living area including basement storage. Upgrades include hardwood flooring, gourmet kitchen with gas cooking, custom blinds including black-out, custom patio and more! Walk to the community center, tot lot and pool! The main level features spacious formal living and dining rooms with crown molding and chair rail detail, a gourmet kitchen with center island, loads of cabinet and counter space including wine storage, stainless steel appliances and gas cooking. The kitchen opens to the breakfast area and family room with gas fireplace and wood mantle. Upstairs you will find two master suites with en suite, luxury baths plus two additional bedrooms, a 3rd full bath and convenient bedroom level laundry. The finished walk-out basement features a 38 x 17 recreation room, a full bath and storage room. And outside you will find a brick patio with fire pit for relaxing with your friends. Upgrades throughout including wood floors, crown molding and chair rail, upgraded kitchen, custom window treatments including blackout blinds.
Location
State MD
County Anne Arundel
Zoning NA
Rooms
Other Rooms Living Room, Dining Room, Primary Bedroom, Bedroom 3, Bedroom 4, Kitchen, Family Room, Breakfast Room, Laundry, Storage Room, Bathroom 3, Primary Bathroom, Full Bath, Half Bath
Basement Full, Improved
Interior
Interior Features Breakfast Area, Built-Ins, Ceiling Fan(s), Carpet, Chair Railings, Crown Moldings, Floor Plan - Open, Formal/Separate Dining Room, Kitchen - Gourmet, Kitchen - Island, Recessed Lighting, Walk-in Closet(s), Upgraded Countertops, Wet/Dry Bar, Window Treatments, Wood Floors
Hot Water Natural Gas
Heating Forced Air
Cooling Central A/C, Ceiling Fan(s)
Flooring Carpet, Hardwood
Fireplaces Number 1
Fireplaces Type Gas/Propane
Equipment Built-In Microwave, Disposal, Dishwasher, Dryer, Exhaust Fan, Oven/Range - Gas, Refrigerator, Stainless Steel Appliances, Washer
Fireplace Y
Window Features Sliding
Appliance Built-In Microwave, Disposal, Dishwasher, Dryer, Exhaust Fan, Oven/Range - Gas, Refrigerator, Stainless Steel Appliances, Washer
Heat Source Natural Gas
Laundry Upper Floor
Exterior
Parking Features Garage - Front Entry, Garage Door Opener
Garage Spaces 4.0
Amenities Available Pool - Outdoor, Tot Lots/Playground, Community Center
Water Access N
View Trees/Woods
Roof Type Asbestos Shingle
Accessibility None
Attached Garage 2
Total Parking Spaces 4
Garage Y
Building
Story 3+
Sewer Public Sewer
Water Public
Architectural Style Colonial
Level or Stories 3+
Additional Building Above Grade, Below Grade
Structure Type Cathedral Ceilings,9'+ Ceilings
New Construction N
Schools
Elementary Schools Severn
Middle Schools Old Mill M North
High Schools Old Mill
School District Anne Arundel County Public Schools
Others
HOA Fee Include Pool(s)
Senior Community No
Tax ID NO TAX RECORD
Ownership Fee Simple
SqFt Source Assessor
Special Listing Condition Standard
Read Less
Want to know what your home might be worth? Contact us for a FREE valuation!

Our team is ready to help you sell your home for the highest possible price ASAP

Bought with Jeannette A Westcott • Keller Williams Realty Centre
GET MORE INFORMATION





