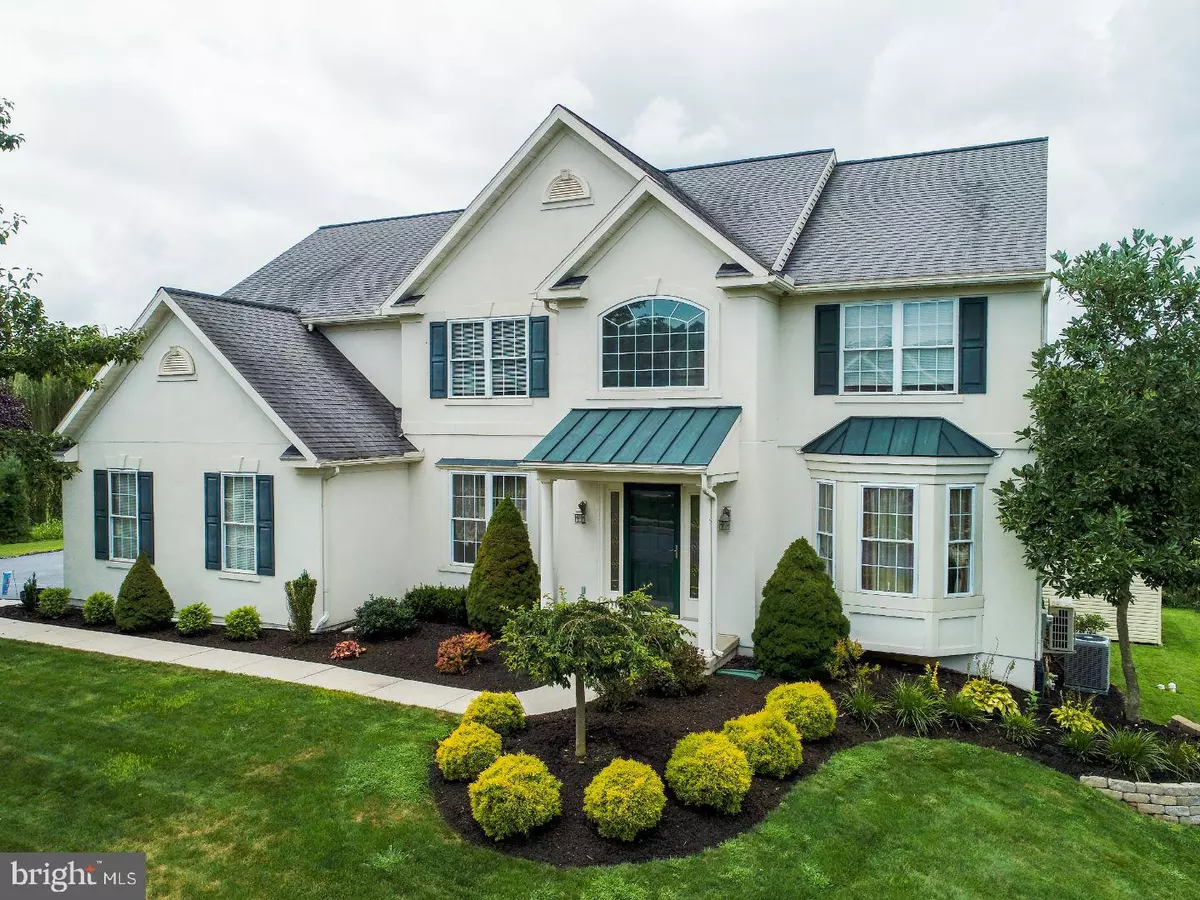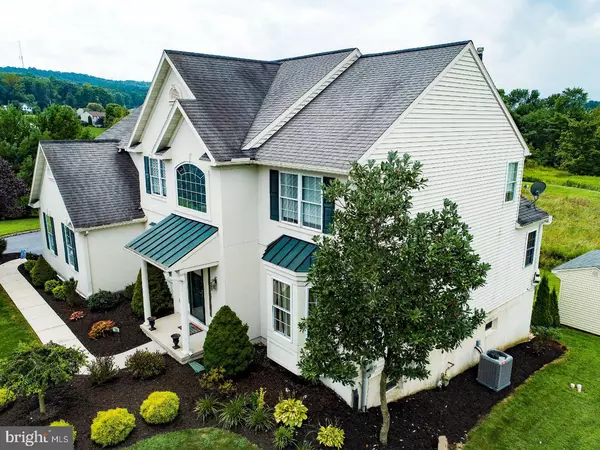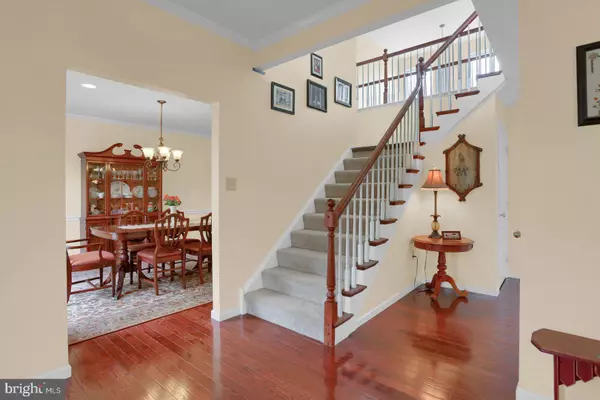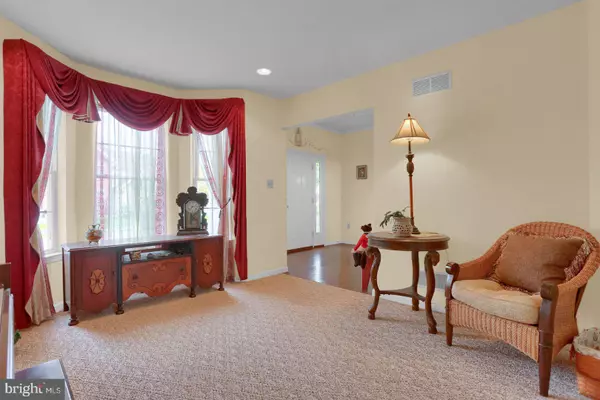$355,000
$355,000
For more information regarding the value of a property, please contact us for a free consultation.
6 HORSESHOE DR Morgantown, PA 19543
5 Beds
4 Baths
3,902 SqFt
Key Details
Sold Price $355,000
Property Type Single Family Home
Sub Type Detached
Listing Status Sold
Purchase Type For Sale
Square Footage 3,902 sqft
Price per Sqft $90
Subdivision Pennwood Farms
MLS Listing ID PABK346530
Sold Date 10/02/19
Style Traditional
Bedrooms 5
Full Baths 3
Half Baths 1
HOA Y/N N
Abv Grd Liv Area 3,020
Originating Board BRIGHT
Year Built 2002
Annual Tax Amount $9,444
Tax Year 2019
Lot Size 0.300 Acres
Acres 0.3
Lot Dimensions 0.00 x 0.00
Property Description
This Home is So Easy to Enjoy - located in the established, highly regarded Pennwood Farms Community. The generously sized 1/3 acre lot backs up to the common open ground and has a view of the countryside. You are greeted by a two story entry with warm hardwood flooring, that is flanked by the formal living room and formal dining room enhanced by chair rail and crown molding. French doors separate the LR and Family Room, which features a central fireplace and provides a cozy place for informal gatherings. The spacious kitchen and morning room provide functionality for the busy family who enjoys being together for meals, cooking, homework and entertaining. Stainless steel appliances and quartz countertops are a great addition. A catwalk and loft area on the second level add to the intriguing design of this home. The master suite has a dual entry walk in closet, and the master bathroom was remodeled to feature a tiled walk-in shower stall and increased height vanity cabinet. 3 more spacious bedrooms and a hall bathroom complete the second floor. The lower level adds almost 900 sq ft of finished living space. It could provide in in-law suite or multi-generational living, featuring a walk-out entrance, family room, bedroom (with a cedar lined closet), full bathroom and kitchenette. 2 Fujitsu Wall A/C-Heat units suppliment the lower level. Many rooms throughout the home have been repainted and new floor covering installed. A new AC system was installed in 2019. A two tier deck was just painted and has a synthetic railing and a pergola. An invisible dog fence was installed. The convenient location provides easy access to major roadways including the PA turnpike, Rt 23, Rt 176 and Rt 10.
Location
State PA
County Berks
Area Caernarvon Twp (10235)
Zoning RESIDENTIAL
Rooms
Other Rooms Living Room, Dining Room, Bedroom 2, Bedroom 3, Bedroom 4, Bedroom 5, Kitchen, Family Room, Bedroom 1, In-Law/auPair/Suite, Laundry, Bathroom 3, Half Bath
Basement Full, Fully Finished
Interior
Interior Features 2nd Kitchen, Breakfast Area, Ceiling Fan(s), Chair Railings, Crown Moldings, Family Room Off Kitchen, Floor Plan - Open, Formal/Separate Dining Room, Kitchen - Island, Kitchen - Table Space, Primary Bath(s), Pantry, Kitchenette, Stall Shower, Tub Shower, Upgraded Countertops, Walk-in Closet(s), Window Treatments, Wood Floors, Recessed Lighting, Other
Hot Water Natural Gas
Heating Forced Air, Wall Unit
Cooling Central A/C
Flooring Partially Carpeted, Vinyl, Wood, Laminated, Hardwood, Ceramic Tile, Concrete, Tile/Brick
Fireplaces Number 1
Fireplaces Type Gas/Propane
Equipment Built-In Microwave, Dishwasher, Disposal, Dryer - Electric, Oven - Self Cleaning, Refrigerator, Washer
Furnishings No
Fireplace Y
Window Features Bay/Bow,Double Hung,Energy Efficient,Low-E,Screens
Appliance Built-In Microwave, Dishwasher, Disposal, Dryer - Electric, Oven - Self Cleaning, Refrigerator, Washer
Heat Source Natural Gas
Laundry Main Floor
Exterior
Exterior Feature Deck(s), Patio(s)
Parking Features Garage - Side Entry, Garage Door Opener
Garage Spaces 4.0
Fence Invisible
Utilities Available Cable TV, Under Ground
Water Access N
View Garden/Lawn, Trees/Woods
Roof Type Architectural Shingle
Street Surface Paved
Accessibility None
Porch Deck(s), Patio(s)
Road Frontage Boro/Township
Attached Garage 2
Total Parking Spaces 4
Garage Y
Building
Lot Description Backs - Open Common Area, Open, Rear Yard, SideYard(s)
Story 2
Foundation Active Radon Mitigation, Concrete Perimeter
Sewer Public Sewer
Water Public
Architectural Style Traditional
Level or Stories 2
Additional Building Above Grade, Below Grade
Structure Type Dry Wall
New Construction N
Schools
Middle Schools Twin Valley
High Schools Twin Valey
School District Twin Valley
Others
Pets Allowed N
Senior Community No
Tax ID 35-5320-04-50-0701
Ownership Fee Simple
SqFt Source Assessor
Security Features Security System
Acceptable Financing Cash, Conventional, FHA, VA
Horse Property N
Listing Terms Cash, Conventional, FHA, VA
Financing Cash,Conventional,FHA,VA
Special Listing Condition Standard
Read Less
Want to know what your home might be worth? Contact us for a FREE valuation!

Our team is ready to help you sell your home for the highest possible price ASAP

Bought with Sara E Achenbach • Keller Williams Platinum Realty
GET MORE INFORMATION





