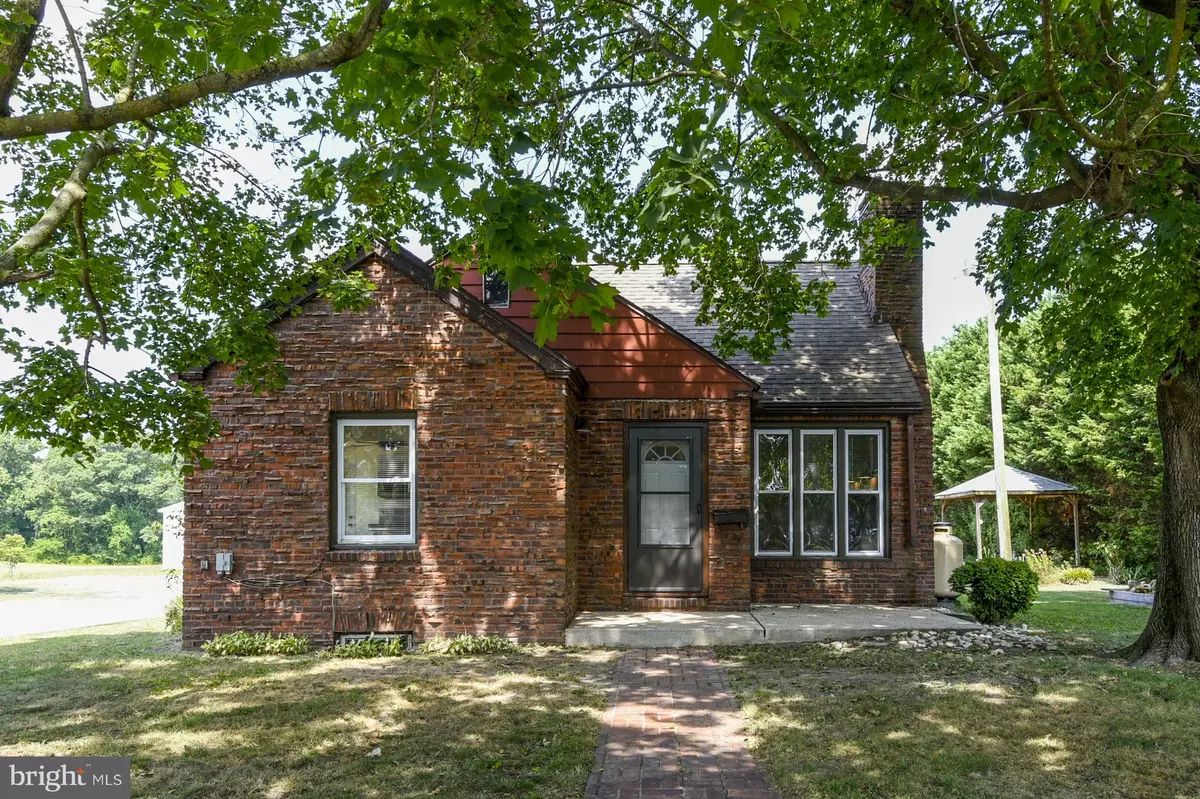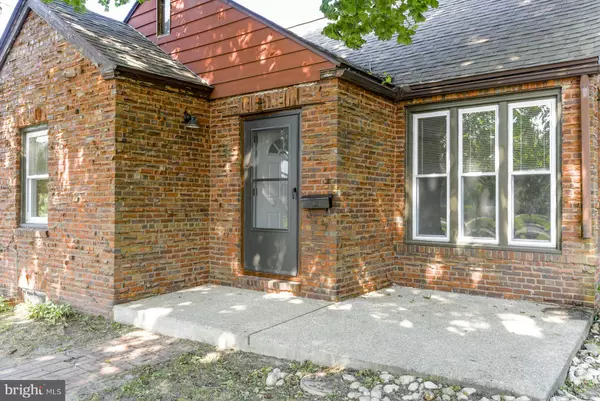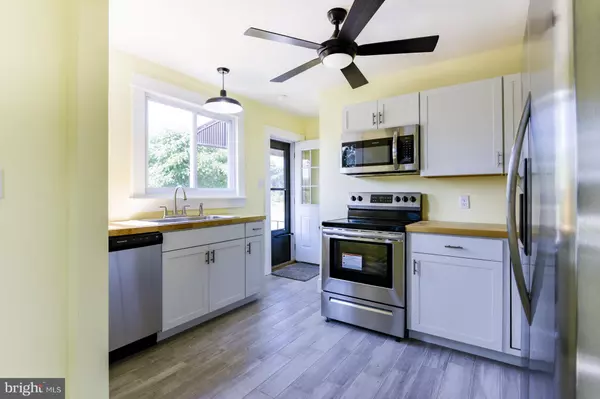$227,000
$227,000
For more information regarding the value of a property, please contact us for a free consultation.
610 FEDERAL ST Milton, DE 19968
3 Beds
1 Bath
1,495 SqFt
Key Details
Sold Price $227,000
Property Type Single Family Home
Sub Type Detached
Listing Status Sold
Purchase Type For Sale
Square Footage 1,495 sqft
Price per Sqft $151
Subdivision None Available
MLS Listing ID DESU100183
Sold Date 09/30/19
Style Other
Bedrooms 3
Full Baths 1
HOA Y/N N
Abv Grd Liv Area 1,495
Originating Board BRIGHT
Year Built 1925
Annual Tax Amount $440
Tax Year 2018
Lot Size 0.603 Acres
Acres 0.6
Property Description
610 Federal, your new address! NEW kitchen, NEW bathroom, all new flooring,freshly painted throughout, new stainless steel appliances, new lighting fixtures, new ceiling fans and MORE! This brick home sits on a generously sized .60 acre lot with plenty of parking and a detached garage/shed for storage. First floor living offers a living room with wood burning fireplace, kitchen, dining area, two bedrooms and a full bath. Upstairs you'll find a third bedroom with cedar closet and a sitting area. Enjoy walking or biking to historic downtown, Dogfish Head Brewery, the MiltonTheatre, concerts in the park or venture out to the Broadkill River. Don't let this opportunity pass you by, schedule your tour today. Available immediately and move-in ready. This property is zoned residential and has the potential for a conditional use, contact the Town of Milton for details. Actual age of home is unknown; square footage is estimated.
Location
State DE
County Sussex
Area Broadkill Hundred (31003)
Zoning RESIDENTIAL
Rooms
Other Rooms Living Room, Dining Room, Sitting Room, Bedroom 2, Bedroom 3, Kitchen, Basement, Bedroom 1, Attic, Full Bath
Basement Poured Concrete, Sump Pump, Unfinished
Main Level Bedrooms 2
Interior
Interior Features Carpet, Cedar Closet(s), Ceiling Fan(s), Dining Area, Entry Level Bedroom, Tub Shower, Walk-in Closet(s), Window Treatments, Wood Floors
Hot Water Electric
Heating Baseboard - Electric, Baseboard - Hot Water
Cooling Ceiling Fan(s)
Fireplaces Type Wood
Equipment Built-In Microwave, Dishwasher, Oven - Self Cleaning, Oven/Range - Electric, Refrigerator
Fireplace Y
Appliance Built-In Microwave, Dishwasher, Oven - Self Cleaning, Oven/Range - Electric, Refrigerator
Heat Source None
Laundry Basement, Hookup
Exterior
Parking Features Other
Garage Spaces 6.0
Water Access N
Roof Type Asphalt
Accessibility 2+ Access Exits
Total Parking Spaces 6
Garage Y
Building
Lot Description Front Yard, Level, Rear Yard
Story 2
Sewer Public Sewer
Water Public
Architectural Style Other
Level or Stories 2
Additional Building Above Grade, Below Grade
New Construction N
Schools
School District Cape Henlopen
Others
Senior Community No
Tax ID 235-10.11-6.00
Ownership Fee Simple
SqFt Source Assessor
Acceptable Financing Cash, Conventional
Listing Terms Cash, Conventional
Financing Cash,Conventional
Special Listing Condition Standard
Read Less
Want to know what your home might be worth? Contact us for a FREE valuation!

Our team is ready to help you sell your home for the highest possible price ASAP

Bought with DENIENE DAILEY • SUNRISE REAL ESTATE

GET MORE INFORMATION





