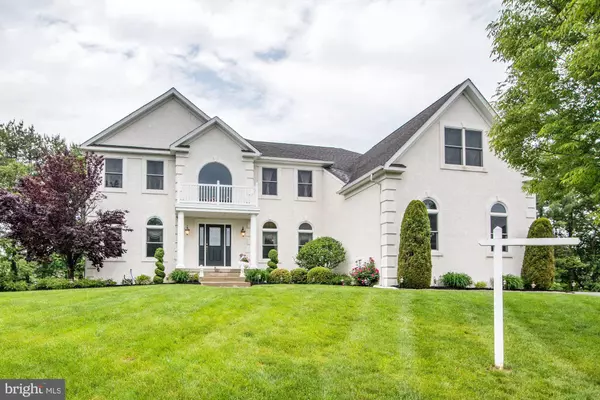$615,000
$629,900
2.4%For more information regarding the value of a property, please contact us for a free consultation.
9 SURREY CT Mount Laurel, NJ 08054
4 Beds
4 Baths
3,900 SqFt
Key Details
Sold Price $615,000
Property Type Single Family Home
Sub Type Detached
Listing Status Sold
Purchase Type For Sale
Square Footage 3,900 sqft
Price per Sqft $157
Subdivision Trotters Landing
MLS Listing ID NJBL344236
Sold Date 09/30/19
Style Colonial
Bedrooms 4
Full Baths 3
Half Baths 1
HOA Fees $27/ann
HOA Y/N Y
Abv Grd Liv Area 3,900
Originating Board BRIGHT
Year Built 2004
Annual Tax Amount $17,232
Tax Year 2019
Lot Size 0.666 Acres
Acres 0.67
Lot Dimensions 0.00 x 0.00
Property Description
Welcome to 9 Surrey Ct. From its elegant facade to its exquisite upgrades, this sophisticated home is ready to pamper its new owners. Located at the end of a private cul-de-dac, this property sits on a large half acre of manicured grounds with extensive hardscaping. A front porch welcomes you into an interior that is filled with appointments and amenities that will exceed your expectations. High ceilings combine with moldings and mill-work add architectural detail and character throughout. Gleaming hardwood flooring, freshly painted walls accented by white wood trim and an abundance of large windows create a warm and inviting environment. The open floor plan is perfect for entertaining as well as for daily living. Light from the large oversized windows fills the living room while on the left of the regal foyer is the spacious formal dining room where you will host family and friends. Venture down the hall into the heart of the home to the large family room with soaring two-story ceiling and gas fireplace. This space opens conveniently to the newly remodeled gorgeous gourmet kitchen. Truly a chef s dream with an abundance of 42-inch custom white wood cabinetry, an oversized island, granite counter tops, pebble backsplash, farmhouse sink, stainless-steel appliances including a gas stove with vented hood, under cabinet as well as around cabinet lighting and stack stone accent wall. Your options expand with an additional dining area that is bathed in natural light from large windows. Conveniently located off the kitchen is a laundry room that includes a second kitchen with matching cabinetry, granite counter, sink, gas stove with stainless steel hood, and microwave. Completing the first floor is an office and recently renovated beautiful half bath showcasing a vessel sink and gorgeous stacked stone accent wall.A second back staircase leads to upstairs. Double doors reveal an enormous owners suite with spacious sitting area. Two large walk-in closets flank the luxurious master bath that has Jacuzzi tub surrounded by updated vanities, stall shower and private commode. Three other large bedrooms share an updated hall bath. Venture down to the lower lever where you will find a finished walk out basement complete with office or 5th bedroom, full bath, great room, plus additional storage space. Step outside either from the breakfast area or the basement to an expansive private yard backing to trees. A maintenance fee tiered deck or paver patio with accent lighting and speakers allows you to enjoy dining or entertaining al fresco. Extraordinary in every way, additional amenities of this beautifully appointed home include a three-car garage, recessed lighting, light dimmers for added ambiance, two zone heat & air conditioning system, security system, convenient location for the commuter, near shopping areas, restaurants and located in a highly rated school system. Don't miss this opportunity to call this magnificent house your home. Make "The Smart Move" and schedule your private tour.
Location
State NJ
County Burlington
Area Mount Laurel Twp (20324)
Zoning RES
Rooms
Other Rooms Living Room, Dining Room, Primary Bedroom, Sitting Room, Bedroom 2, Bedroom 3, Bedroom 4, Kitchen, Family Room, Great Room, Office, Bonus Room
Basement Full, Outside Entrance, Partially Finished, Poured Concrete, Walkout Level, Windows
Interior
Interior Features Breakfast Area, Built-Ins, Ceiling Fan(s), Chair Railings, Crown Moldings, Double/Dual Staircase, Family Room Off Kitchen, Floor Plan - Open, Formal/Separate Dining Room, Kitchen - Eat-In, Kitchen - Gourmet, Kitchen - Island, Primary Bath(s), Recessed Lighting, Skylight(s), Stall Shower, Wainscotting, Walk-in Closet(s), Wood Floors
Hot Water Natural Gas
Heating Central, Zoned
Cooling Central A/C, Zoned
Flooring Carpet, Hardwood, Ceramic Tile
Fireplaces Number 1
Fireplaces Type Gas/Propane, Mantel(s)
Equipment Built-In Microwave, Built-In Range, Dishwasher, Disposal, Dryer, Exhaust Fan, Oven - Self Cleaning, Range Hood, Stainless Steel Appliances, Washer
Fireplace Y
Appliance Built-In Microwave, Built-In Range, Dishwasher, Disposal, Dryer, Exhaust Fan, Oven - Self Cleaning, Range Hood, Stainless Steel Appliances, Washer
Heat Source Natural Gas
Laundry Main Floor
Exterior
Parking Features Garage - Side Entry, Garage Door Opener, Inside Access, Built In
Garage Spaces 7.0
Water Access N
Roof Type Pitched,Shingle
Accessibility None
Attached Garage 3
Total Parking Spaces 7
Garage Y
Building
Story 2
Sewer Public Sewer
Water Public
Architectural Style Colonial
Level or Stories 2
Additional Building Above Grade, Below Grade
Structure Type 9'+ Ceilings,2 Story Ceilings
New Construction N
Schools
Elementary Schools Springville E.S.
Middle Schools Thomas E. Harrington M.S.
High Schools Lenape H.S.
School District Mount Laurel Township Public Schools
Others
Senior Community No
Tax ID 24-00806 05-00012 05
Ownership Fee Simple
SqFt Source Assessor
Special Listing Condition Standard
Read Less
Want to know what your home might be worth? Contact us for a FREE valuation!

Our team is ready to help you sell your home for the highest possible price ASAP

Bought with Rose M Agostini • Century 21 Alliance-Moorestown

GET MORE INFORMATION





