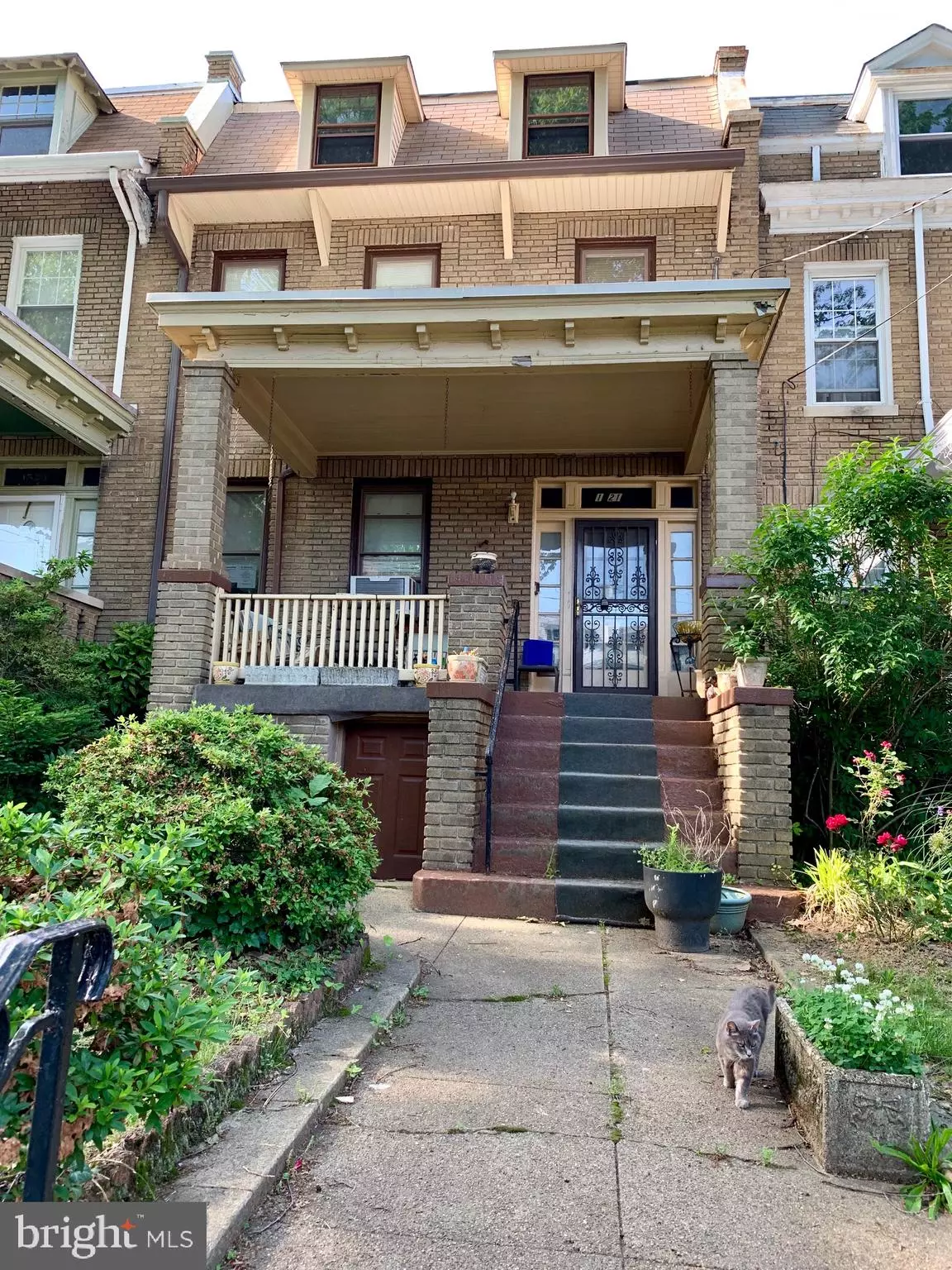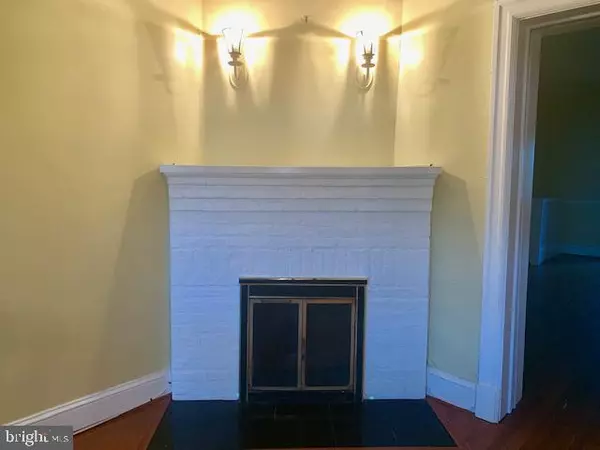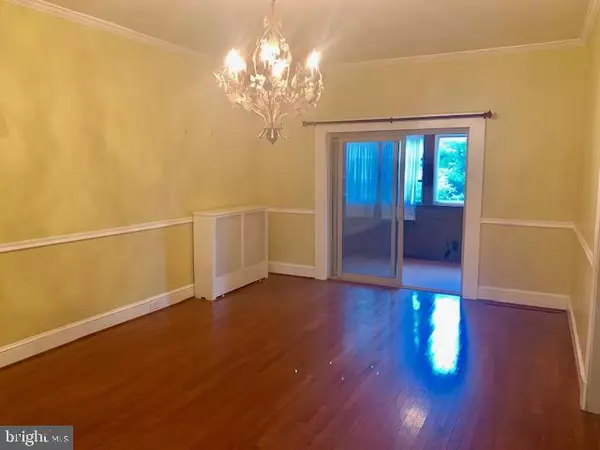$750,000
$750,000
For more information regarding the value of a property, please contact us for a free consultation.
1521 ALLISON ST NW Washington, DC 20011
4 Beds
3 Baths
2,274 SqFt
Key Details
Sold Price $750,000
Property Type Townhouse
Sub Type Interior Row/Townhouse
Listing Status Sold
Purchase Type For Sale
Square Footage 2,274 sqft
Price per Sqft $329
Subdivision 16Th Street Heights
MLS Listing ID DCDC428148
Sold Date 09/20/19
Style Federal
Bedrooms 4
Full Baths 2
Half Baths 1
HOA Y/N N
Abv Grd Liv Area 2,274
Originating Board BRIGHT
Year Built 1920
Annual Tax Amount $5,822
Tax Year 2019
Lot Size 3,761 Sqft
Acres 0.09
Property Description
16th St Heights Dream Amazing Opportunity to own a solid home for under $1M. 4Br/2Ba home features Original details like a wonderful covered front porch. Large Gracious Rooms Living Room, Dining Room, 9 + Ceilings, 4 levels, Fireplace, Hardwood Floors, all-season room. Very Livable baths & kitchen work! A great project for an owner occupant or investor! Upstairs 4 Bedrooms, 2 Full Baths, Sunroom. Top Floor Spacious Attic Extra Storage or Finish off for Home Office or Playroom. Basement - w/Front & Rear Access- convert to In-Law, Rec. Room or Potential Rental Unit. Large fenced Rear Yard & Patio, perfect for cookouts! 1 Parking Space in rear. Steps to Rock Creek Park, Columbia Heights Metro, restaurants/shopping! Sold strictly as-is. Close to bus, metro, minutes to downtown. 20 Min Walk to Metro. WalkScore 84 (Very Walkable)
Location
State DC
County Washington
Zoning R1
Direction South
Rooms
Other Rooms Living Room, Dining Room, Primary Bedroom, Bedroom 2, Bedroom 3, Bedroom 4, Kitchen, Basement, Attic
Basement Connecting Stairway, Front Entrance, Outside Entrance, Rear Entrance
Interior
Interior Features Wood Floors
Hot Water Natural Gas
Heating Radiator
Cooling Window Unit(s)
Fireplaces Number 1
Equipment Built-In Microwave, Oven/Range - Gas, Dryer
Furnishings No
Fireplace Y
Appliance Built-In Microwave, Oven/Range - Gas, Dryer
Heat Source Natural Gas
Laundry Basement
Exterior
Fence Rear
Utilities Available Natural Gas Available, Electric Available
Water Access N
Accessibility Chairlift
Garage N
Building
Story 3+
Sewer Public Sewer
Water Public
Architectural Style Federal
Level or Stories 3+
Additional Building Above Grade, Below Grade
New Construction N
Schools
Elementary Schools West Education Campus
Middle Schools West Education Campus
High Schools Theodore Roosevelt
School District District Of Columbia Public Schools
Others
Senior Community No
Tax ID 2702//0040
Ownership Fee Simple
SqFt Source Estimated
Horse Property N
Special Listing Condition Probate Listing, Standard
Read Less
Want to know what your home might be worth? Contact us for a FREE valuation!

Our team is ready to help you sell your home for the highest possible price ASAP

Bought with Djana P Morris • RLAH @properties

GET MORE INFORMATION





