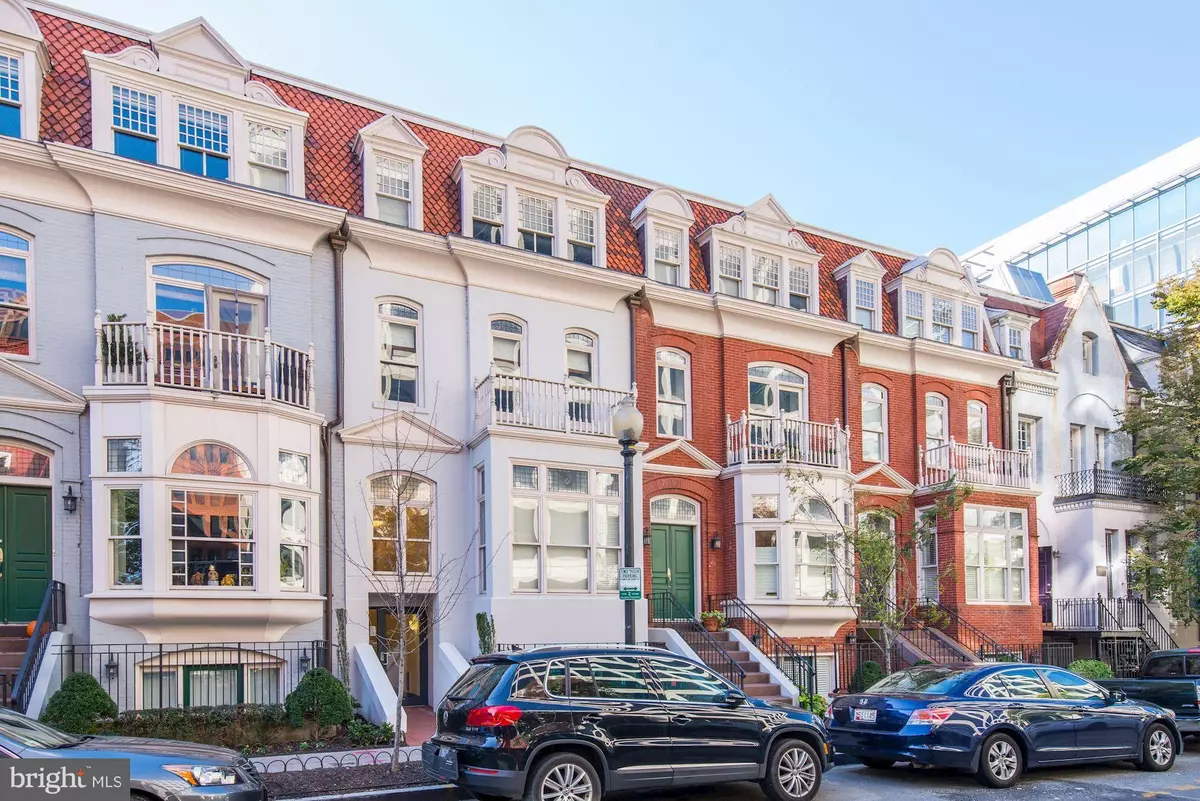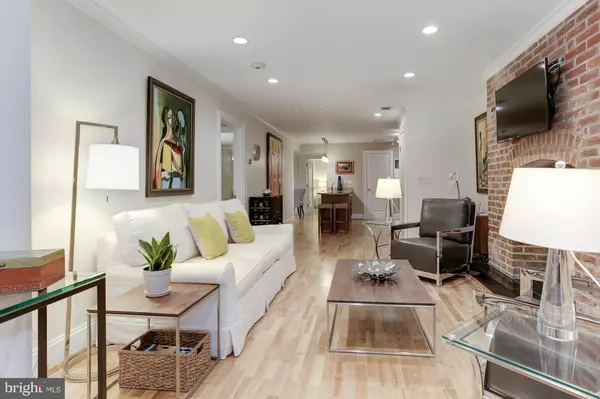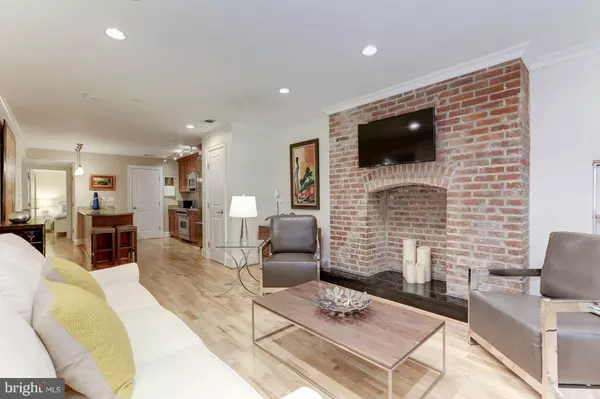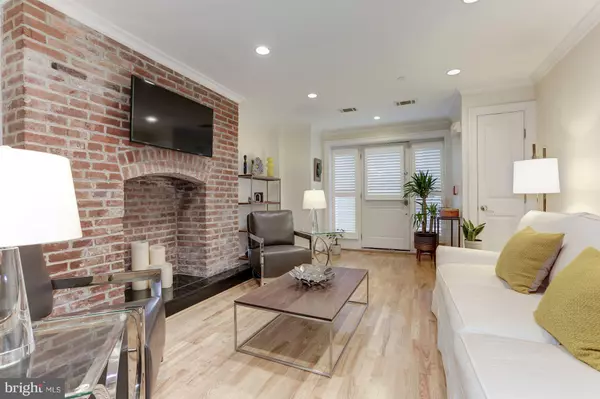$685,000
$699,000
2.0%For more information regarding the value of a property, please contact us for a free consultation.
1830 JEFFERSON PL NW #1 Washington, DC 20036
2 Beds
2 Baths
1,220 SqFt
Key Details
Sold Price $685,000
Property Type Condo
Sub Type Condo/Co-op
Listing Status Sold
Purchase Type For Sale
Square Footage 1,220 sqft
Price per Sqft $561
Subdivision Dupont Circle
MLS Listing ID DCDC435416
Sold Date 10/01/19
Style Other
Bedrooms 2
Full Baths 2
Condo Fees $664/mo
HOA Y/N N
Abv Grd Liv Area 1,220
Originating Board BRIGHT
Year Built 2006
Annual Tax Amount $6,209
Tax Year 2019
Lot Size 365 Sqft
Acres 0.01
Property Description
You love to entertain. Having having friends over for dinner before stepping out for a late night martini in the city. Through your private front door, it is easy to welcome guests. The living room with its custom window treatments, brick accent feature wall, and beautiful hardwood floors is a wonderful gathering space. The spacious open living room and kitchen flows easily to the separate dining area. A chef's kitchen is stocked with Viking Professional appliances, granite countertops, ceiling height cabinetry, a large pantry, custom lighting, and a peninsula for prep and the buffet. The home features two en-suite masters creating privacy for family or guests. The master bedroom suite offers a custom designed walk-in closet, and large bathroom with terrific storage and a massive shower. Room for seating and home office is also easily found in the bedroom suite. The second bedroom/den, with its own en-suite bath has a large closet and houses the in-unit laundry.
Location
State DC
County Washington
Zoning RESIDENTIAL
Rooms
Main Level Bedrooms 2
Interior
Interior Features Built-Ins, Dining Area, Entry Level Bedroom, Floor Plan - Open, Kitchen - Eat-In, Kitchen - Gourmet, Kitchen - Island, Primary Bath(s), Pantry, Breakfast Area, Walk-in Closet(s), Window Treatments, Wood Floors
Heating Heat Pump(s)
Cooling Central A/C
Equipment Built-In Microwave, Built-In Range, Dishwasher, Disposal, Dryer - Electric, Icemaker, Oven/Range - Electric, Refrigerator, Stainless Steel Appliances, Washer
Fireplace N
Appliance Built-In Microwave, Built-In Range, Dishwasher, Disposal, Dryer - Electric, Icemaker, Oven/Range - Electric, Refrigerator, Stainless Steel Appliances, Washer
Heat Source Electric
Laundry Dryer In Unit, Washer In Unit
Exterior
Exterior Feature Deck(s)
Amenities Available Elevator, Exercise Room
Water Access N
Accessibility None
Porch Deck(s)
Garage N
Building
Story 1
Unit Features Mid-Rise 5 - 8 Floors
Sewer Public Septic
Water Public
Architectural Style Other
Level or Stories 1
Additional Building Above Grade, Below Grade
New Construction N
Schools
Elementary Schools School Without Walls At Francis - Stevens
High Schools Jackson-Reed
School District District Of Columbia Public Schools
Others
HOA Fee Include Common Area Maintenance,Custodial Services Maintenance,Ext Bldg Maint,Insurance,Lawn Care Front,Management,Reserve Funds,Snow Removal,Trash
Senior Community No
Tax ID 0139//2001
Ownership Condominium
Horse Property N
Special Listing Condition Standard
Read Less
Want to know what your home might be worth? Contact us for a FREE valuation!

Our team is ready to help you sell your home for the highest possible price ASAP

Bought with IOANNIS KONSTANTOPOULOS • Compass
GET MORE INFORMATION





