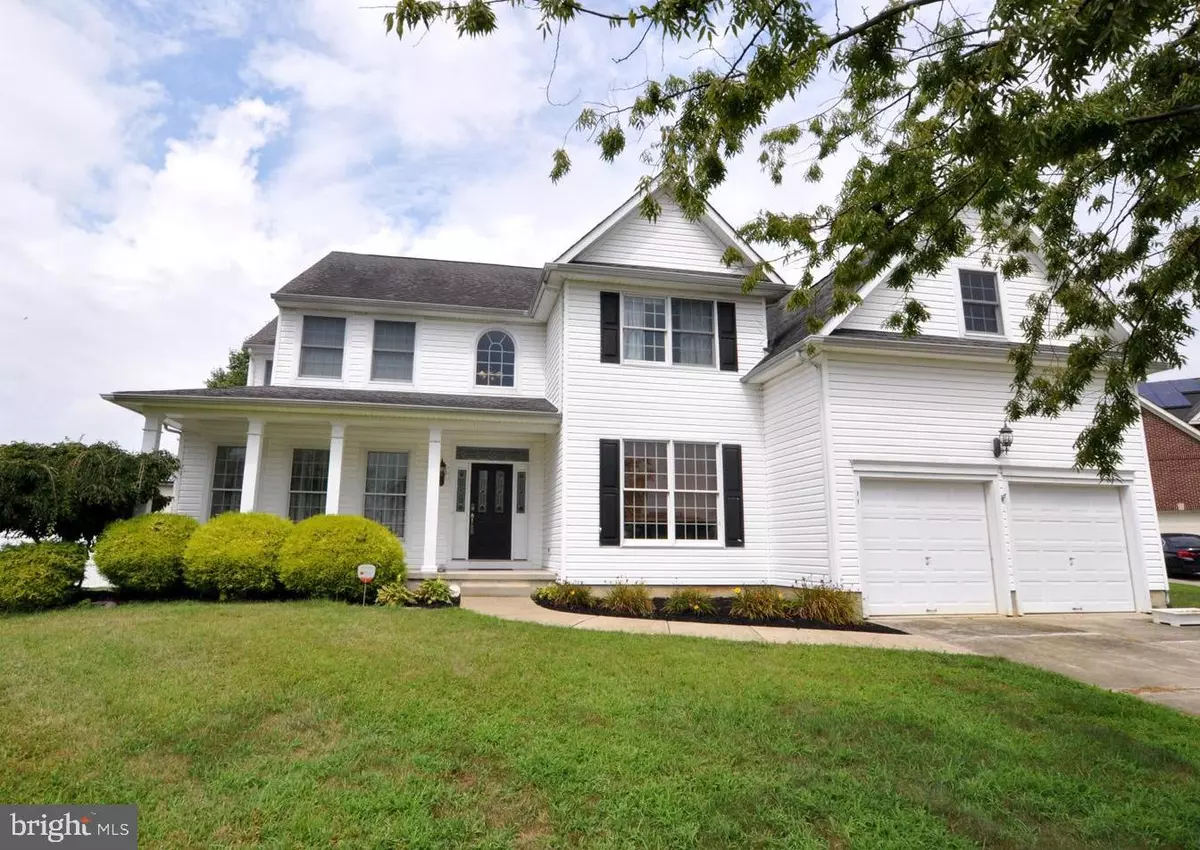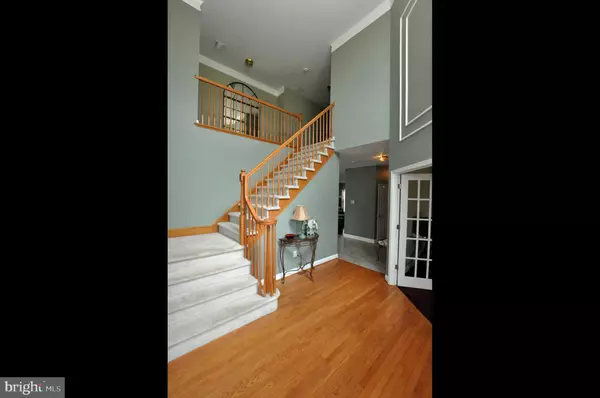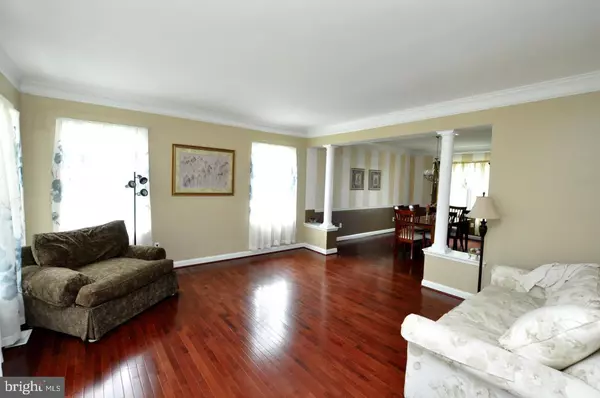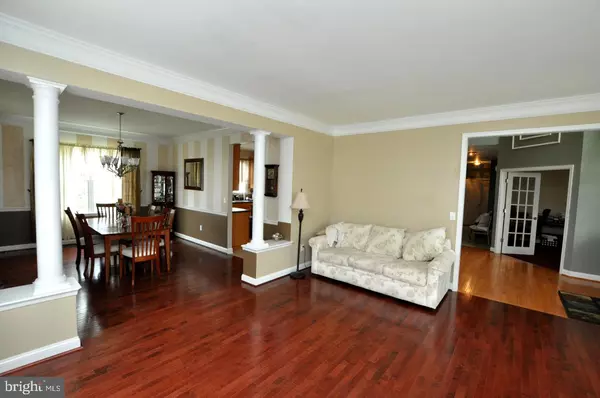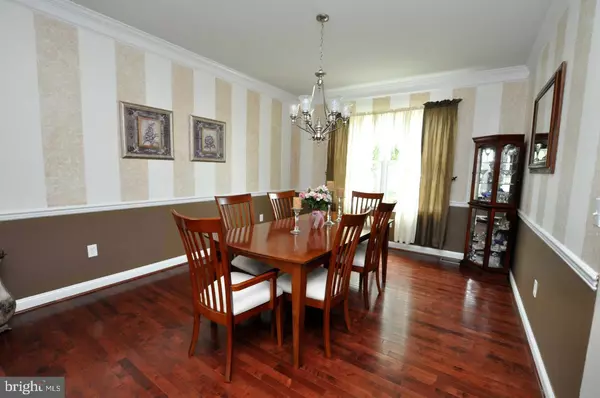$464,000
$480,000
3.3%For more information regarding the value of a property, please contact us for a free consultation.
11 HEATHER CT Columbus, NJ 08022
4 Beds
4 Baths
4,698 SqFt
Key Details
Sold Price $464,000
Property Type Single Family Home
Sub Type Detached
Listing Status Sold
Purchase Type For Sale
Square Footage 4,698 sqft
Price per Sqft $98
Subdivision Country Walk
MLS Listing ID NJBL353886
Sold Date 10/01/19
Style Colonial
Bedrooms 4
Full Baths 3
Half Baths 1
HOA Y/N N
Abv Grd Liv Area 3,698
Originating Board BRIGHT
Year Built 2003
Annual Tax Amount $12,296
Tax Year 2019
Lot Size 0.342 Acres
Acres 0.34
Lot Dimensions 100.00 x 150.00
Property Description
This beautiful and impressive home situated on a cul-de-sac in the Country Walk section of Columbus is a must see. With its 4 bedrooms, 3 and a half baths sitting on 1/3 of an acre it is priced to sell . Entering the 2-story foyer, with plenty of natural light, you will notice the hardwood floors throughout. Amenities of this spacious home include formal living & dining rooms, which are separated by accented columns, 9 ft. ceilings throughout the home and over 3,600 sq. ft. of living space. The kitchen area with its breakfast room has plenty of counter and cabinet space and a deep stainless-steel sink and tile backsplash. The large kitchen island is great for that gourmet cook for prepping food or sitting and relaxing with your morning coffee or tea. Open to the kitchen is a spacious family room with a fireplace to enjoy those cold winter days. From the breakfast room, open the sliding glass doors to your backyard with private fencing, private paver patio, and an in-ground heated pool. The entertaining options in this home are endless. Also, on the main floor is your half bathroom and Laundry Room with utility sink and plenty of storage and counter space. On the second floor, the spacious Master Suite boasts of 2 walk in closets and sitting area. The Master Bath includes a soaking tub, stall shower, double sink and vanity and a separate water closet and linen closet. 2 nice size bedrooms share a Jack and Jill bathroom complete with double sinks and a tub/shower and the 4th bedroom has its own full bathroom. The partially finished basement has plenty of storage and living space and the Bilco doors are a great feature. This home has dual heat and AC. Pool filter and lining are newer. A great location close to JBDML Megabase, NJ and PA Turnpike, Routes 130, 206, and 295. Easy access to the River Line Train and Hamilton Train Station. Owner will purchase a one year home warranty. Make your appointment today before it's too late.
Location
State NJ
County Burlington
Area Mansfield Twp (20318)
Zoning R-1
Direction East
Rooms
Other Rooms Living Room, Dining Room, Primary Bedroom, Sitting Room, Bedroom 2, Bedroom 3, Bedroom 4, Kitchen, Family Room, Study, Laundry, Primary Bathroom
Basement Partially Finished, Poured Concrete, Outside Entrance
Interior
Interior Features Attic, Built-Ins, Chair Railings, Family Room Off Kitchen, Floor Plan - Open, Kitchen - Island, Primary Bath(s), Pantry, Attic/House Fan, Dining Area, Crown Moldings
Heating Forced Air
Cooling Central A/C, Zoned
Fireplaces Number 1
Fireplaces Type Gas/Propane
Equipment Built-In Microwave, Disposal, Dryer, Refrigerator, Washer
Fireplace Y
Appliance Built-In Microwave, Disposal, Dryer, Refrigerator, Washer
Heat Source Natural Gas
Laundry Main Floor
Exterior
Exterior Feature Patio(s), Porch(es)
Parking Features Garage - Front Entry, Garage Door Opener, Inside Access
Garage Spaces 6.0
Fence Vinyl
Pool In Ground, Heated
Water Access N
Accessibility None
Porch Patio(s), Porch(es)
Attached Garage 2
Total Parking Spaces 6
Garage Y
Building
Story 2
Sewer Public Sewer
Water Public
Architectural Style Colonial
Level or Stories 2
Additional Building Above Grade, Below Grade
New Construction N
Schools
Elementary Schools Mansfield Township
Middle Schools Northern Burl. Co. Reg. Jr. M.S.
High Schools Northern Burlington County Regional
School District Northern Burlington Count Schools
Others
Senior Community No
Tax ID 18-00042 30-00027
Ownership Fee Simple
SqFt Source Estimated
Security Features Security System
Acceptable Financing Conventional, FHA, FHA 203(b), USDA, VA
Horse Property N
Listing Terms Conventional, FHA, FHA 203(b), USDA, VA
Financing Conventional,FHA,FHA 203(b),USDA,VA
Special Listing Condition Standard
Read Less
Want to know what your home might be worth? Contact us for a FREE valuation!

Our team is ready to help you sell your home for the highest possible price ASAP

Bought with Linda Christine Mooney • HomeSmart First Advantage Realty
GET MORE INFORMATION

