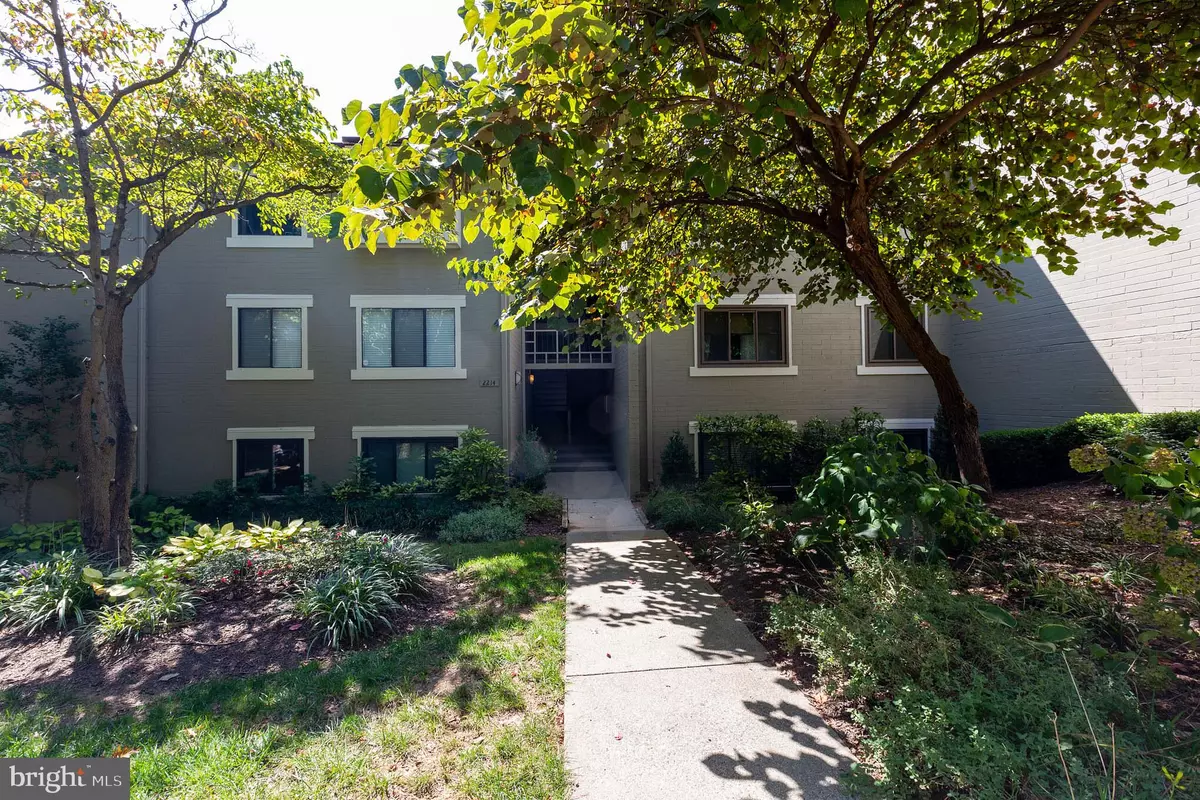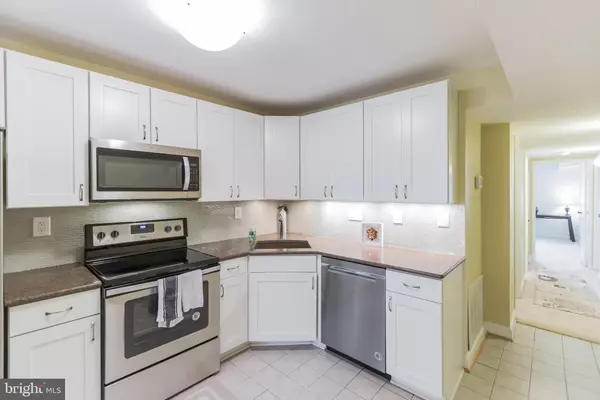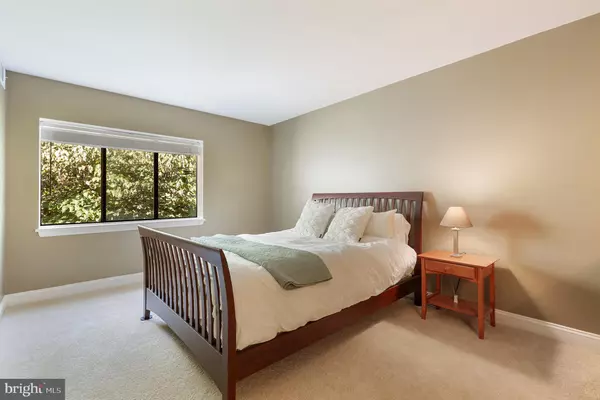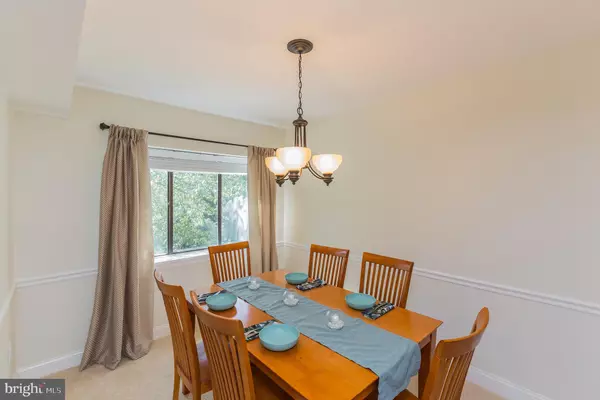$276,500
$278,000
0.5%For more information regarding the value of a property, please contact us for a free consultation.
2214 SPRINGWOOD DR #204 Reston, VA 20191
3 Beds
2 Baths
1,234 SqFt
Key Details
Sold Price $276,500
Property Type Condo
Sub Type Condo/Co-op
Listing Status Sold
Purchase Type For Sale
Square Footage 1,234 sqft
Price per Sqft $224
Subdivision Springwood
MLS Listing ID VAFX1085926
Sold Date 09/30/19
Style Contemporary
Bedrooms 3
Full Baths 2
Condo Fees $419/mo
HOA Fees $57/ann
HOA Y/N Y
Abv Grd Liv Area 1,234
Originating Board BRIGHT
Year Built 1980
Annual Tax Amount $2,782
Tax Year 2019
Property Description
Luxury condo living in Reston! This three-bedroom unit in Springwood is perfect for the homeowner seeking comfort in a great location. Enter into a sun-filled living room with wood fireplace and sliding glass door, leading to a covered balcony. The generous kitchen includes quartz countertops and stainless-steel appliances, and opens to a lovely formal dining room with chair rail. The master bedroom includes a walk-in closet and dedicated bathroom, and a second bedroom features built-in bookcases. The home is conveniently located, with easy access to Reston Parkway, Dulles Toll Road, and Fairfax County Parkway. Wiehle Metro is only 2.9 miles by car or 1.8 miles if walking! With Reston Town Center only two miles away, there is no shortage of dining, shopping, or entertainment options.
Location
State VA
County Fairfax
Zoning 370
Rooms
Main Level Bedrooms 3
Interior
Interior Features Dining Area, Kitchen - Table Space, Window Treatments
Hot Water Electric
Heating Heat Pump(s)
Cooling Central A/C
Fireplaces Number 1
Fireplaces Type Screen, Wood
Equipment Built-In Microwave, Dishwasher, Disposal, Refrigerator, Icemaker, Stove, Dryer, Washer
Fireplace Y
Appliance Built-In Microwave, Dishwasher, Disposal, Refrigerator, Icemaker, Stove, Dryer, Washer
Heat Source Electric
Exterior
Parking On Site 1
Amenities Available Baseball Field, Jog/Walk Path, Pool - Outdoor, Pool Mem Avail, Tennis Courts, Tot Lots/Playground
Water Access N
Accessibility None
Garage N
Building
Story 1
Unit Features Garden 1 - 4 Floors
Sewer Public Septic
Water Public
Architectural Style Contemporary
Level or Stories 1
Additional Building Above Grade, Below Grade
New Construction N
Schools
Elementary Schools Terraset
High Schools South Lakes
School District Fairfax County Public Schools
Others
HOA Fee Include Insurance,Lawn Maintenance,Water,Trash,Snow Removal,Recreation Facility,Lawn Care Side,Parking Fee,Pool(s),Road Maintenance
Senior Community No
Tax ID 0262 14050204
Ownership Condominium
Special Listing Condition Standard
Read Less
Want to know what your home might be worth? Contact us for a FREE valuation!

Our team is ready to help you sell your home for the highest possible price ASAP

Bought with Karan Vashisht • Pearson Smith Realty, LLC

GET MORE INFORMATION





