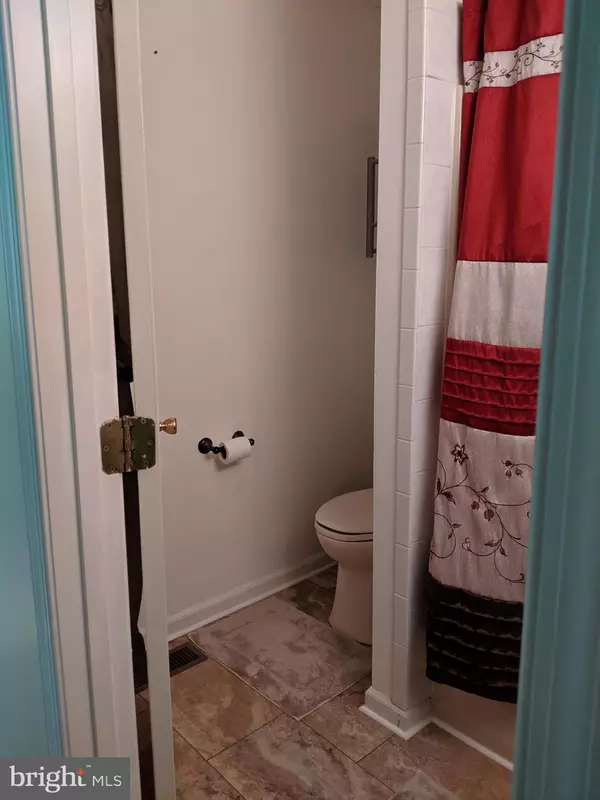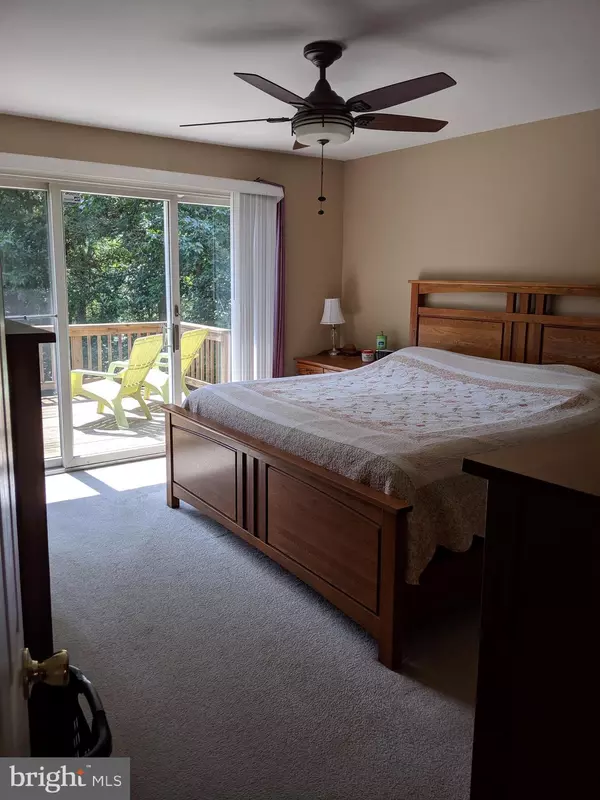$340,000
$369,900
8.1%For more information regarding the value of a property, please contact us for a free consultation.
67 FLEETWOOD LN Fredericksburg, VA 22405
3 Beds
2 Baths
1,732 SqFt
Key Details
Sold Price $340,000
Property Type Single Family Home
Sub Type Detached
Listing Status Sold
Purchase Type For Sale
Square Footage 1,732 sqft
Price per Sqft $196
Subdivision None Available
MLS Listing ID VAST100117
Sold Date 09/30/19
Style Ranch/Rambler
Bedrooms 3
Full Baths 2
HOA Y/N N
Abv Grd Liv Area 1,732
Originating Board BRIGHT
Year Built 1995
Annual Tax Amount $2,894
Tax Year 2018
Lot Size 3.000 Acres
Acres 3.0
Property Description
Rancher beautifully situated on 3 acres with plenty of trees. Retreat in the back yard enjoy the firepit or relax on the country front porch. The garage is a mechanics dream. It is an oversized 3 car 24x36 with 12ft ceilings, pre-wired for automotive lift, The floor is high-strength concrete built in 2016. Plenty of storage and remote openers. There are 2 sheds. 10x10 and 10x20 outbuildings. In 2018 - new siding, roof, attic fan, skylights, gutters, whole house water filtration system was added. In 2015 - two new rear decks. There is also new luxury vinyl plank flooring in bathrooms.
Location
State VA
County Stafford
Zoning A1
Direction Northwest
Rooms
Main Level Bedrooms 3
Interior
Interior Features Breakfast Area, Ceiling Fan(s), Combination Dining/Living, Floor Plan - Traditional, Skylight(s), Walk-in Closet(s), Water Treat System, WhirlPool/HotTub
Hot Water Electric
Heating Heat Pump(s)
Cooling Central A/C
Flooring Hardwood, Vinyl, Partially Carpeted
Fireplaces Number 1
Fireplaces Type Gas/Propane
Equipment Dishwasher, Oven/Range - Electric, Range Hood, Refrigerator, Water Heater
Fireplace Y
Window Features Screens,Storm
Appliance Dishwasher, Oven/Range - Electric, Range Hood, Refrigerator, Water Heater
Heat Source Propane - Owned, Electric
Laundry Main Floor
Exterior
Exterior Feature Deck(s)
Parking Features Additional Storage Area, Garage Door Opener, Oversized, Other
Garage Spaces 3.0
Water Access N
Roof Type Asphalt
Street Surface Black Top
Accessibility None
Porch Deck(s)
Road Frontage Road Maintenance Agreement
Total Parking Spaces 3
Garage Y
Building
Story 1
Foundation Crawl Space
Sewer On Site Septic
Water Well
Architectural Style Ranch/Rambler
Level or Stories 1
Additional Building Above Grade, Below Grade
Structure Type Cathedral Ceilings,Vaulted Ceilings,Dry Wall
New Construction N
Schools
School District Stafford County Public Schools
Others
Pets Allowed Y
Senior Community No
Tax ID 47-C- - -3
Ownership Fee Simple
SqFt Source Estimated
Security Features Electric Alarm
Special Listing Condition Standard
Pets Allowed No Pet Restrictions
Read Less
Want to know what your home might be worth? Contact us for a FREE valuation!

Our team is ready to help you sell your home for the highest possible price ASAP

Bought with Falco J Bruno Jr. • RE/MAX Supercenter
GET MORE INFORMATION





